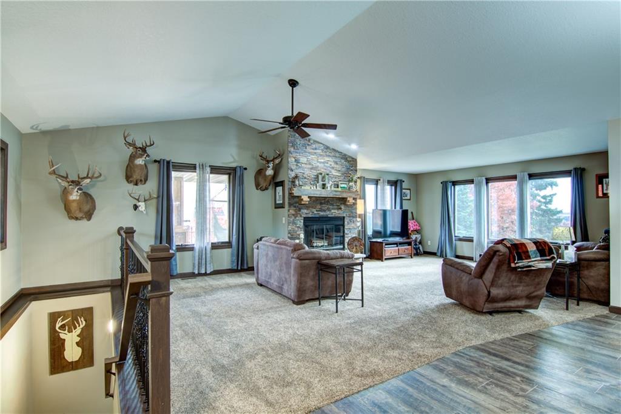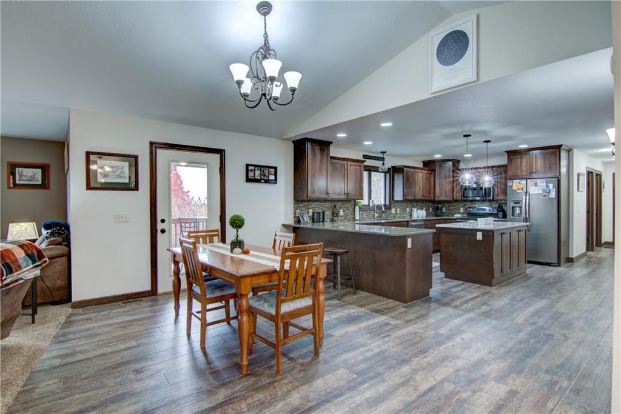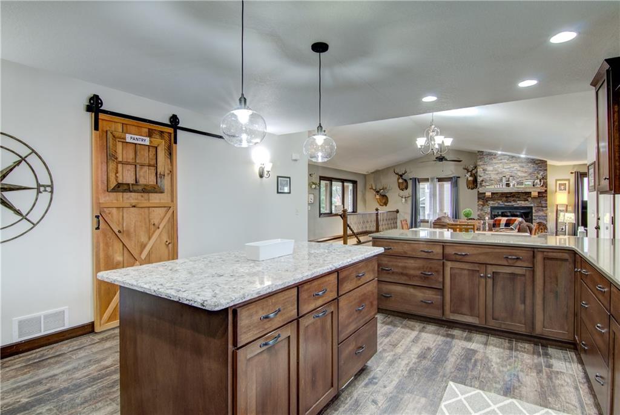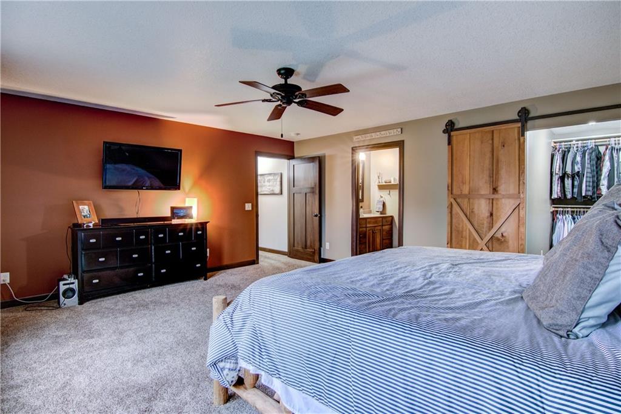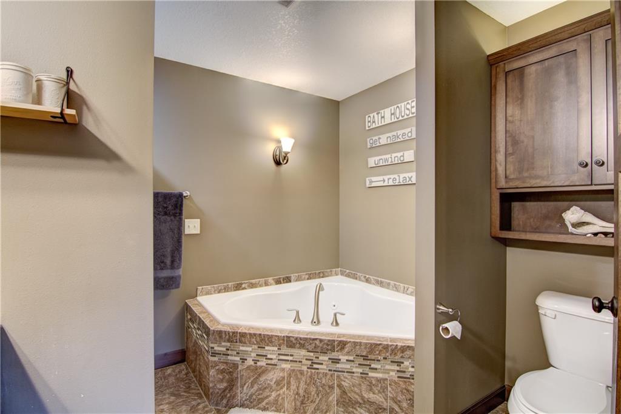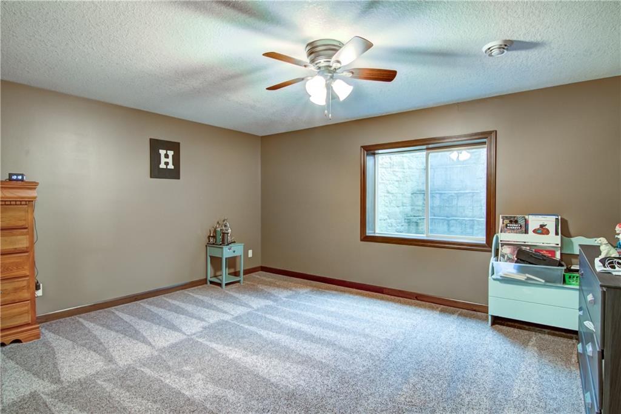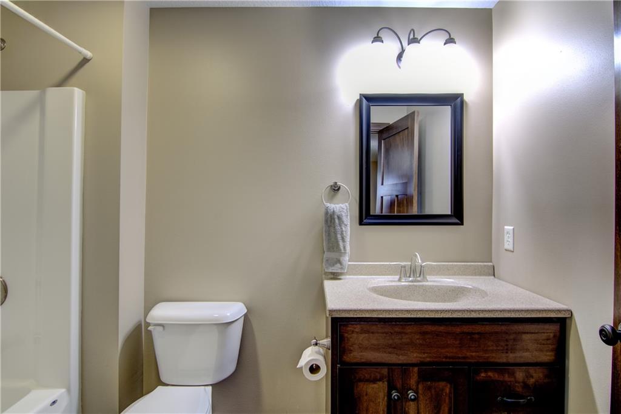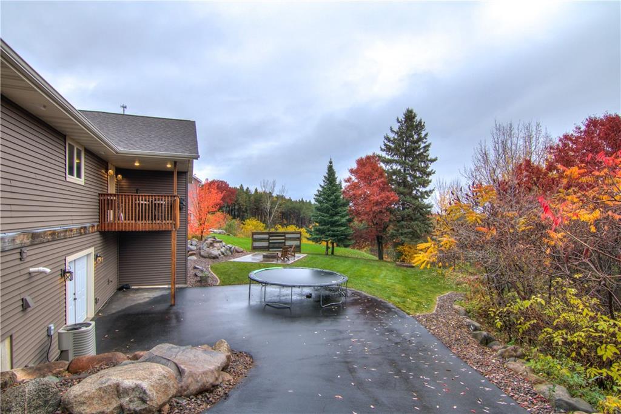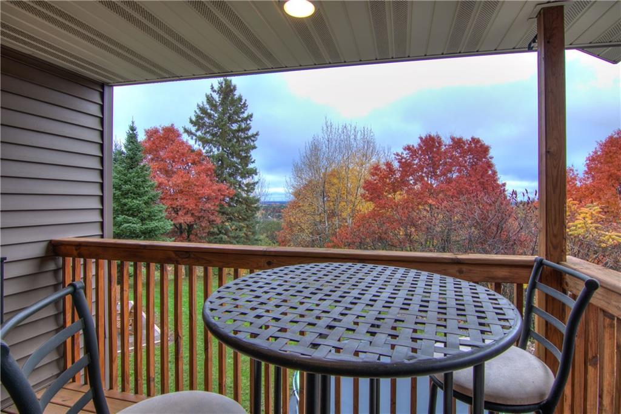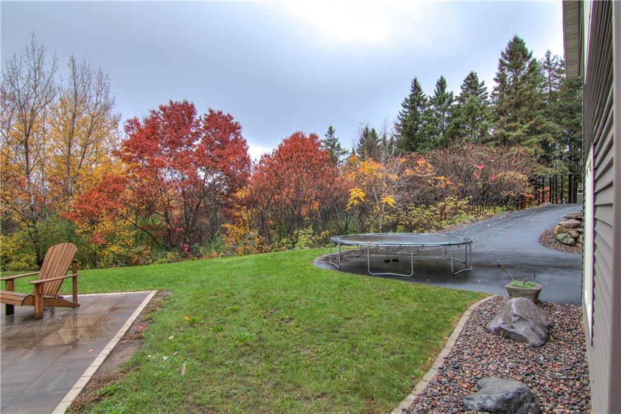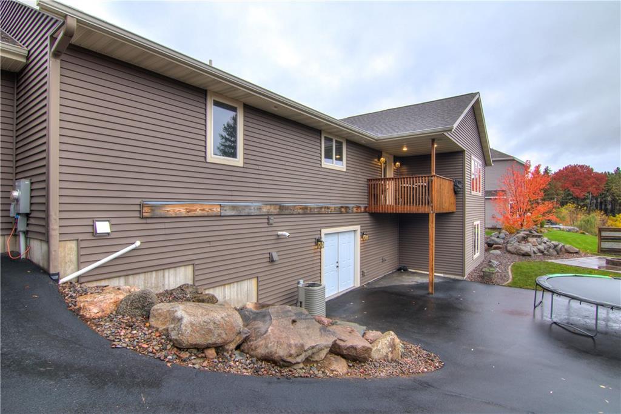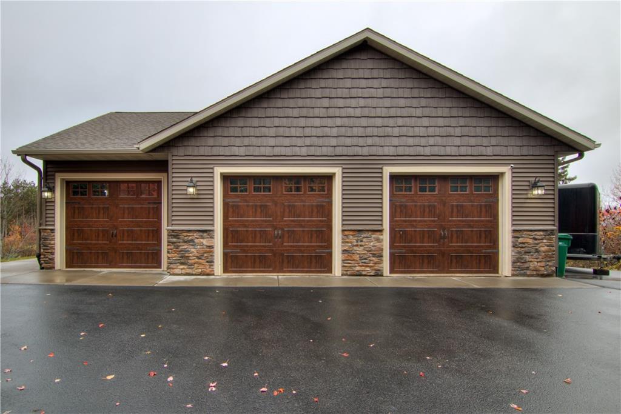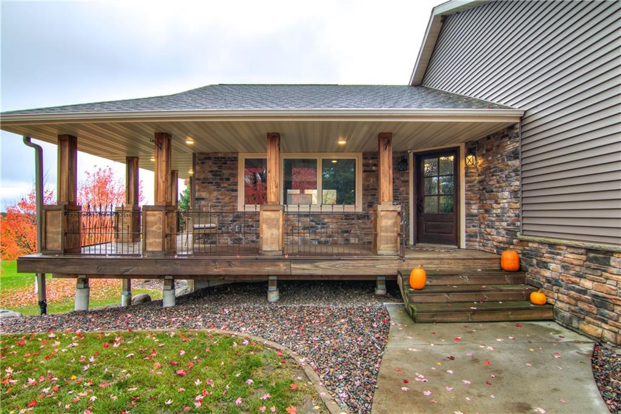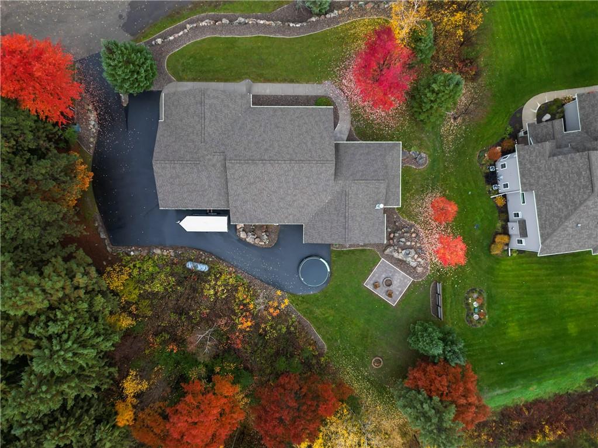
Chippewa Falls, WI 54729
MLS# 1578011
Back on the market! Million dollar views! Perched on top of the Hidden Ridge development just out of Chippewa Falls, this 4 bd, 3 bt custom home has it all! Be dazzled by the custom cabinets, quartz counters, and HUGE walk in pantry. The open concept living space with vaulted ceilings accentuates the large windows that allow tons of natural light, facing east for spectacular sunrises! The fully finished 3 car garage comes complete with in-floor heat. A bonus 22x34 tuck under garage is located in the basement! Enjoy the newly installed patio, complete with fire pit. Check out the view today with a private showing!
| Style | OneStory |
|---|---|
| Type | Residential |
| Zoning | Residential |
| Year Built | 2016 |
| School Dist | Chippewa Falls |
| County | Chippewa |
| Lot Size | 0 x 0 x |
|---|---|
| Acreage | 1 acre |
| Bedrooms | 4 |
| Baths | 3 Full |
| Garage | 3 Car |
| Basement | Full,Finished |
| Above Grd | 2,206 sq ft |
| Below Grd | 1,458 sq ft |
| Tax $ / Year | $5,748 / 2022 |
Includes
N/A
Excludes
N/A
| Rooms | Size | Level |
|---|---|---|
| Bathroom 1 | 6x9 | M |
| Bathroom 2 | 6x10 | L |
| Bathroom 3 | 9x10 | M |
| Bedroom 1 | 13x14 | L |
| Bedroom 2 | 17x18 | M |
| Bedroom 3 | 13x16 | L |
| Bedroom 4 | 10x15 | M |
| DiningRoom | 15x11 | M |
| FamilyRoom | 16x26 | L |
| Kitchen | 15x17 | M |
| Laundry | 7x10 | M |
| LivingRoom | 15x26 | M |
| Basement | Full,Finished |
|---|---|
| Cooling | CentralAir |
| Electric | CircuitBreakers |
| Exterior Features | Stone,VinylSiding |
| Fireplace | One,WoodBurning |
| Heating | Baseboard,ForcedAir,RadiantFloor |
| Other Buildings | None |
| Patio / Deck | Covered,Deck,Open,Patio,Porch |
| Sewer Service | HoldingTank,SepticTank |
| Water Service | DrilledWell |
| Parking Lot | Asphalt,Attached,Driveway,Garage,GarageDoorOpener |
| Interior Features | CentralVacuum |
| Laundry | N |
Listing Agency
Property Shoppe Realty Llc
Directions
From Bridgewater Ave, North on 123rd St, Right on 74th Ave, Right on 124th St to house on left


