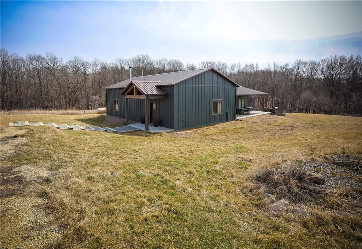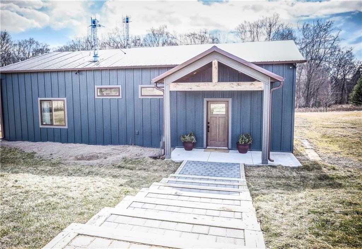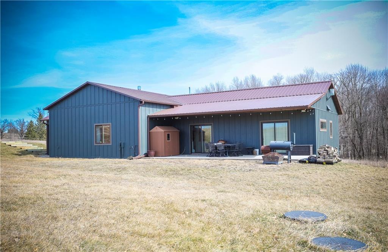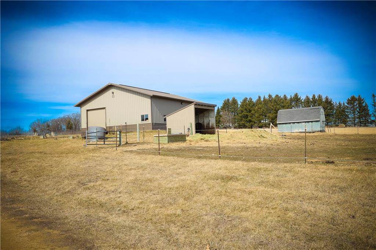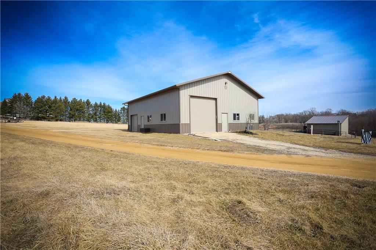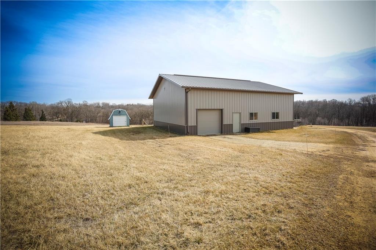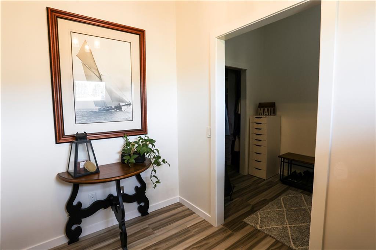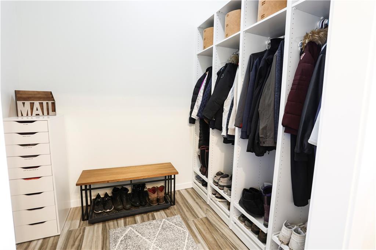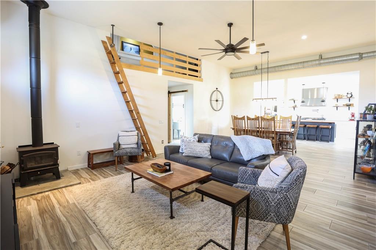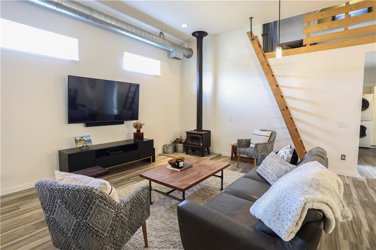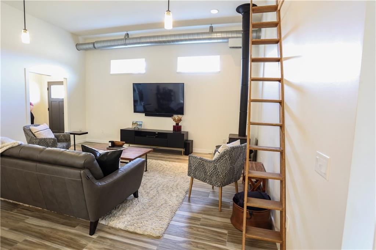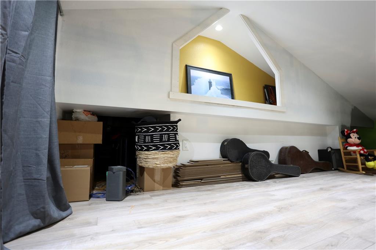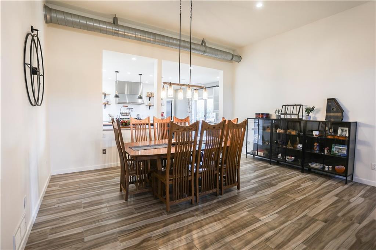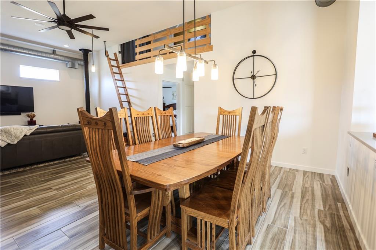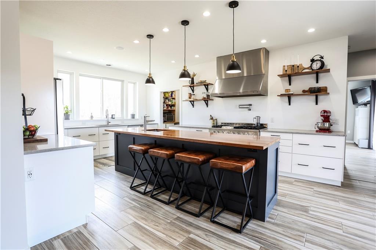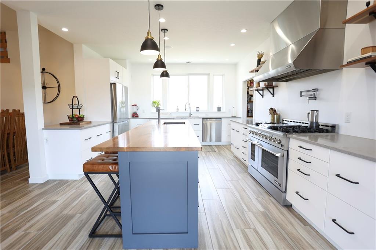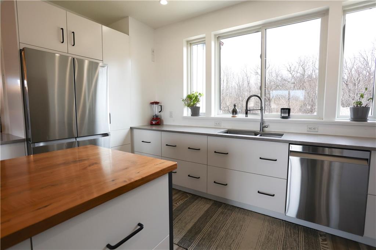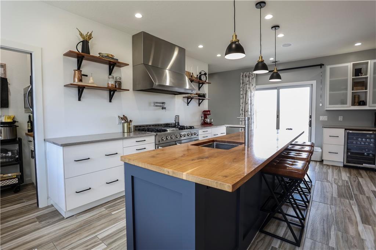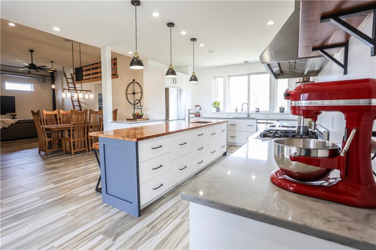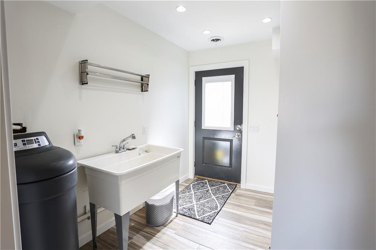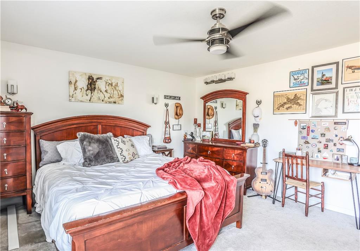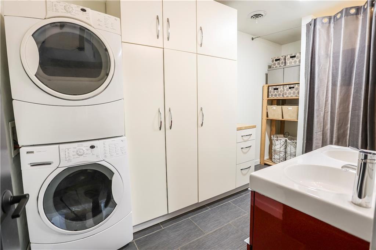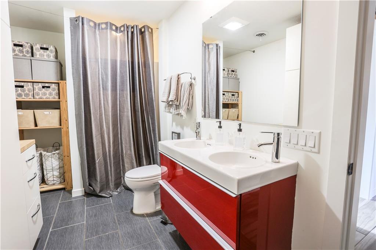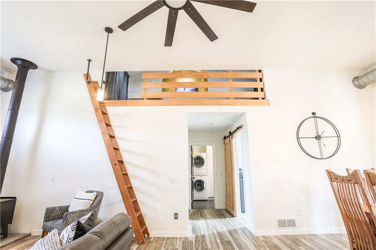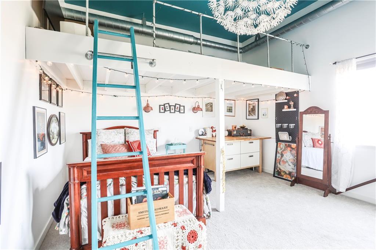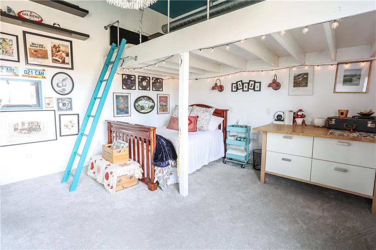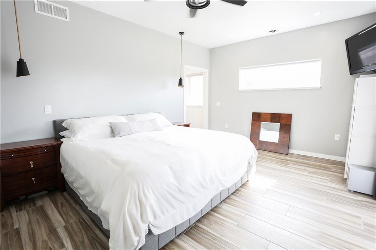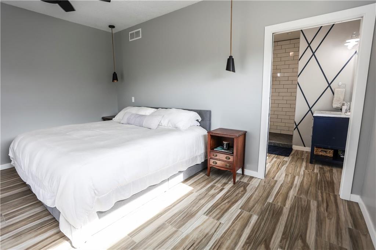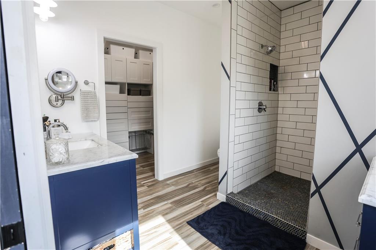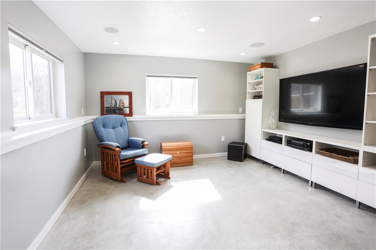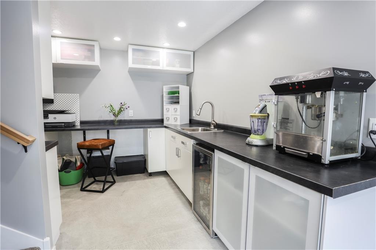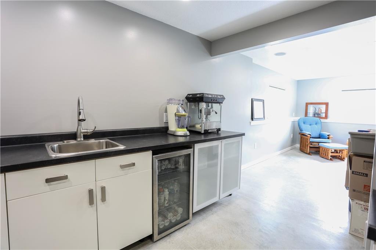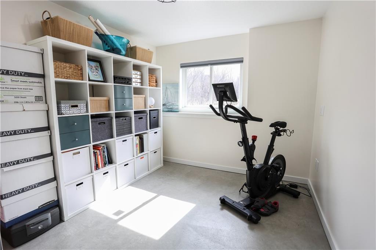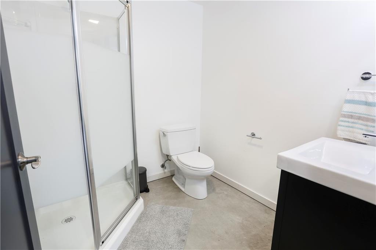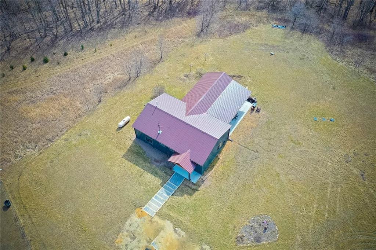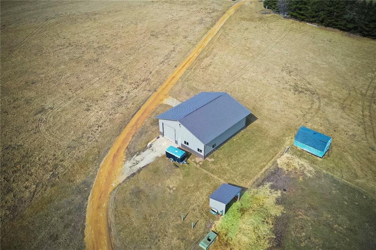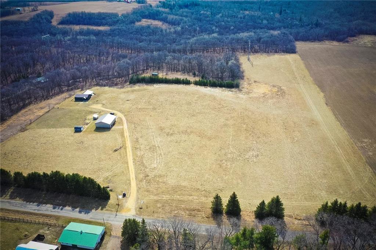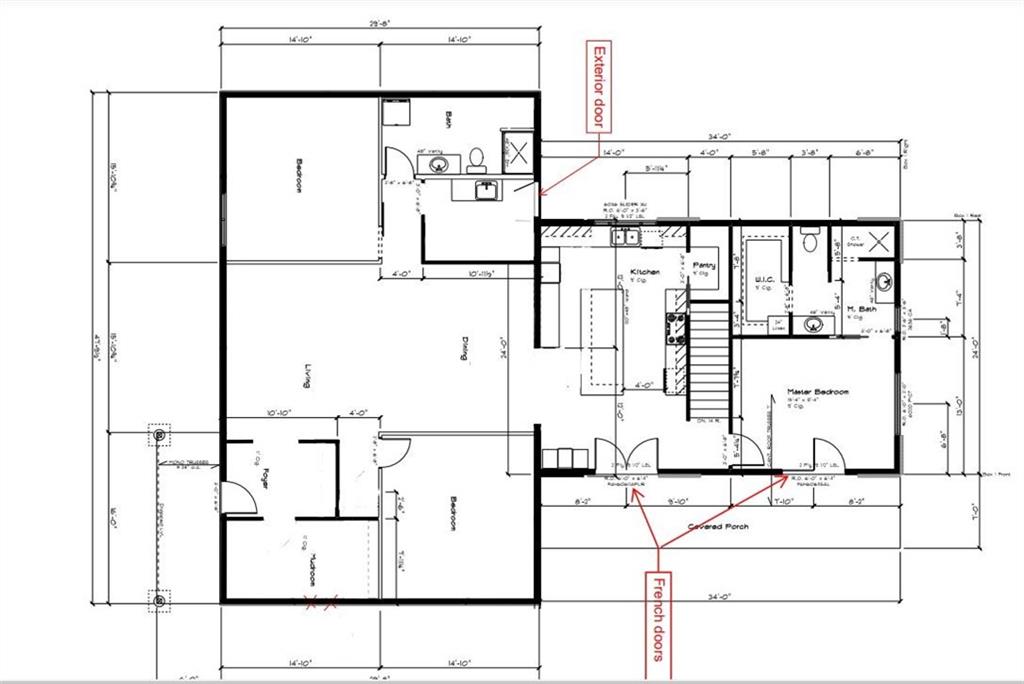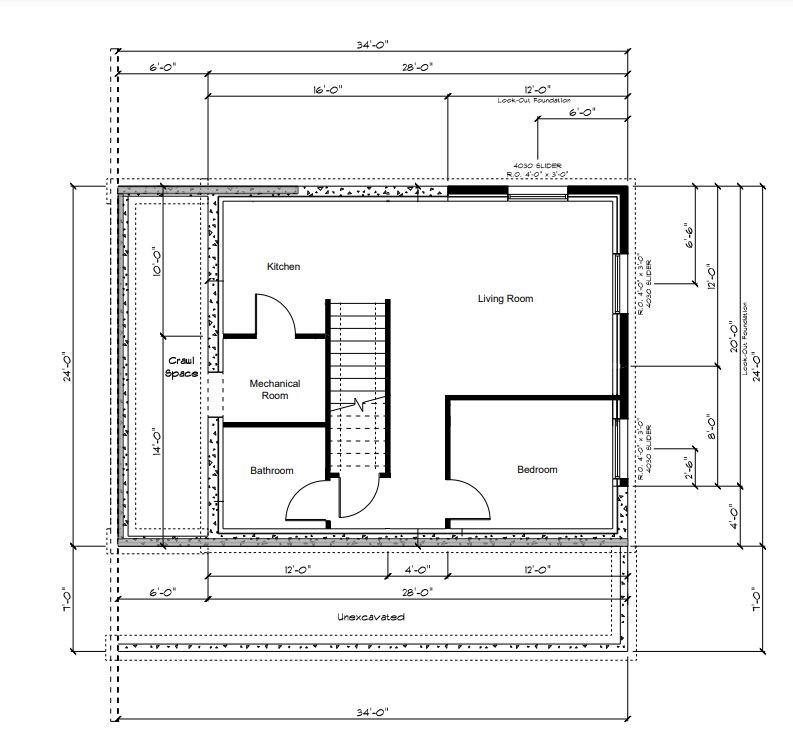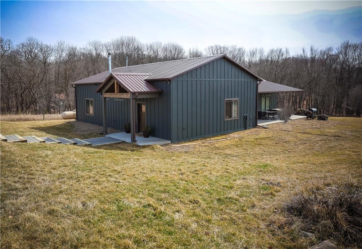
River Falls, WI 54022
MLS# 1580207 $899,000.00
Welcome to your dream hobby farm, minutes from River Falls and 30 min from the Twin Cities metro area! The custom home was built with 11-foot ceilings in the main living area, hydronic in-floor heat, a 24 x 16 chef’s kitchen with 10-foot custom walnut island, prep sink, 48” gas range, pot-filler, wine fridge and walk-in butler’s pantry. Just past the kitchen, the primary is separated from the other bedrooms and bathrooms with its ensuite, walk-in closet, and covered porch access. The two bedrooms on the main floor are oversized with one bedroom having 11-foot ceilings and a sleeping/play loft. The daylight basement offers a cozy den, additional bedroom, 3/4 bath, along with an equipment room, and wet bar. Enjoy sunset views from the glass sliding doors in both the kitchen and master. The three outbuildings include a loafing shed, a 14’ by 10’ horse shelter, and a 48’ by 42’ unattached 5+ car garage. New roof April 2024, new flooring & siding 2022, 1 year home warranty included.
| Style | TwoStory |
|---|---|
| Type | Residential |
| Zoning | N/A |
| Year Built | 2014 |
| School Dist | River Falls |
| County | Pierce |
| Lot Size | 0 x 0 x |
|---|---|
| Acreage | 20 acres |
| Bedrooms | 4 |
| Baths | 3 Half |
| Garage | 4 Car |
| Basement | Finished |
| Above Grd | 2,179 sq ft |
| Below Grd | 800 sq ft |
| Tax $ / Year | $3,956 / 2023 |
Includes
N/A
Excludes
N/A
| Rooms | Size | Level |
|---|---|---|
| Bedroom 1 | 16x13 | M |
| Bedroom 2 | 15x16 | M |
| Bedroom 3 | 15x16 | M |
| Bedroom 4 | 12x12 | L |
| DiningRoom | 15x16 | M |
| FamilyRoom | 14x14 | L |
| Kitchen 1 | 16x24 | M |
| Kitchen 2 | 12x10 | L |
| LivingRoom | 15x16 | M |
| Loft 1 | 25x6 | M |
| Loft 2 | 14x16 | M |
| Basement | Finished |
|---|---|
| Cooling | CentralAir |
| Electric | CircuitBreakers |
| Exterior Features | CementSiding |
| Heating | ForcedAir |
| Sewer Service | SepticTank |
| Water Service | Private,Well |
| Parking Lot | Other |
| Laundry | N |
Listing Agency
RE / Max Synergy~river Falls
Directions
Hwy 29 East from River Falls, South (right) on 850th, East (left) on 830th to home.
