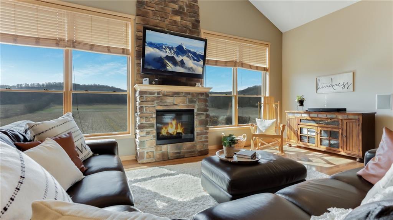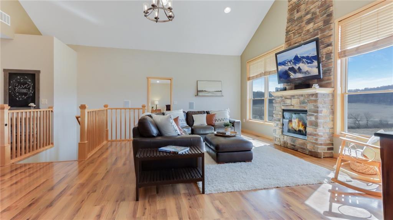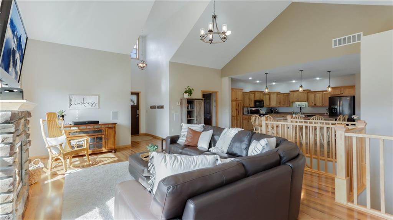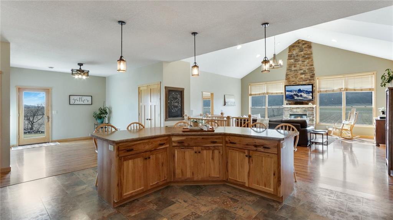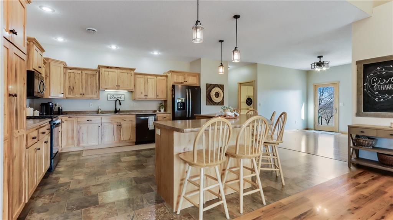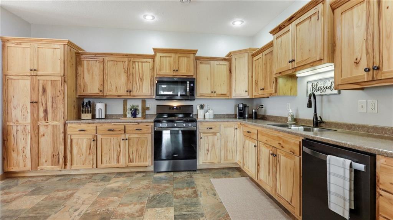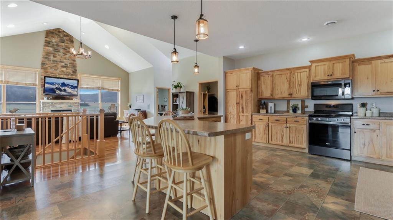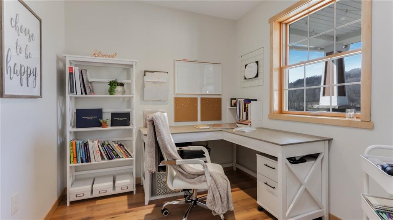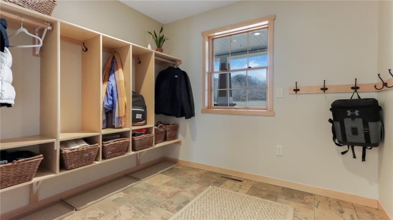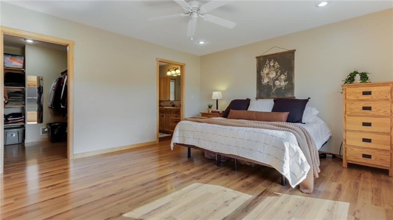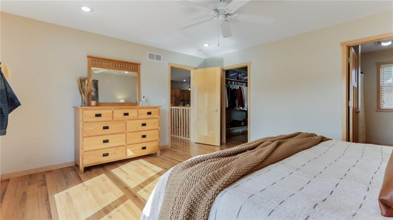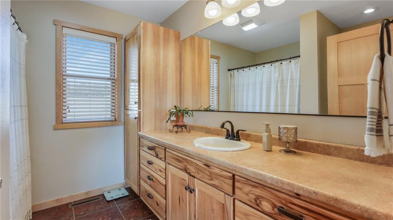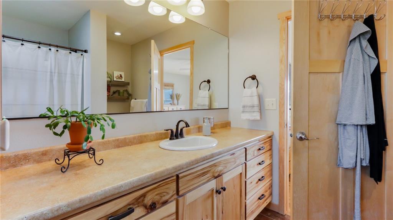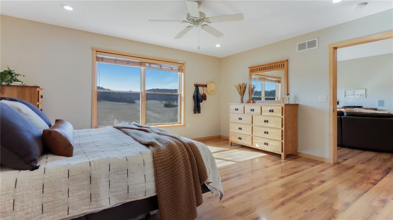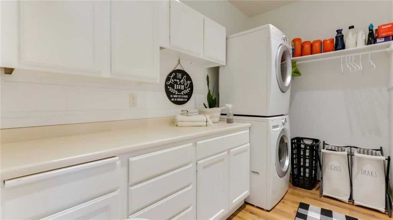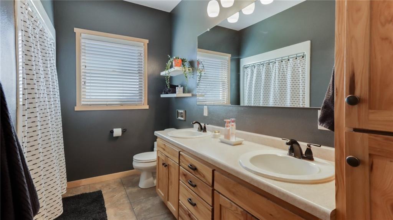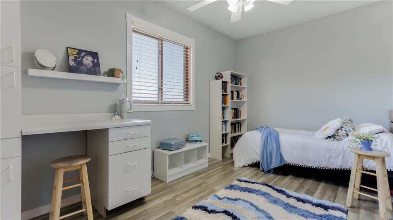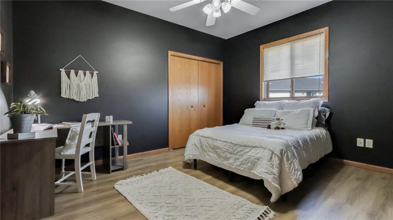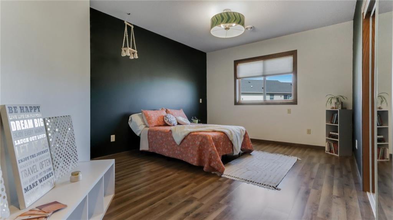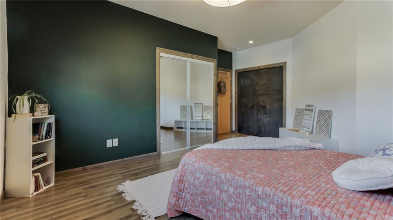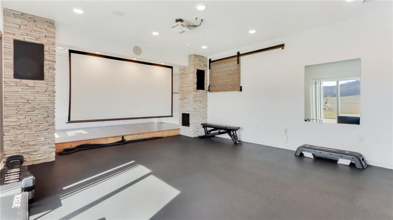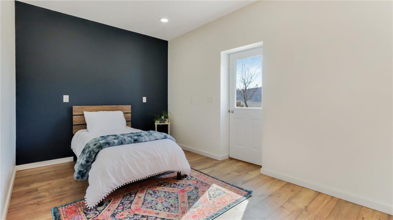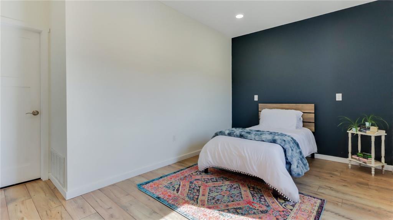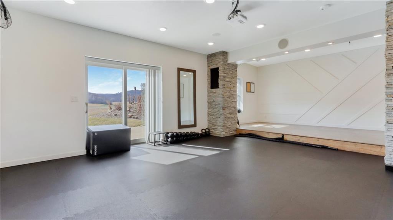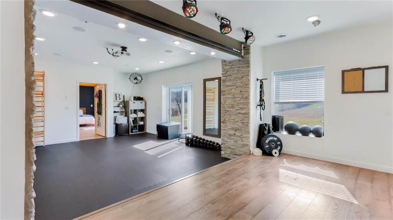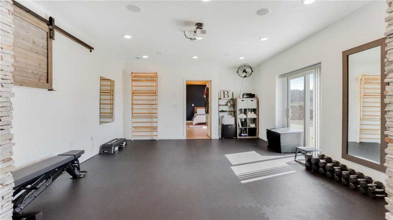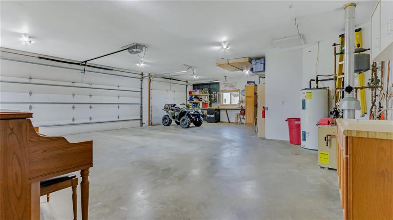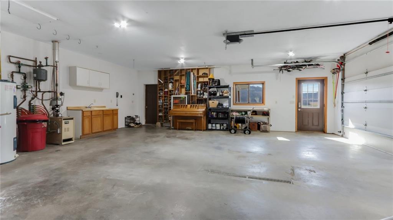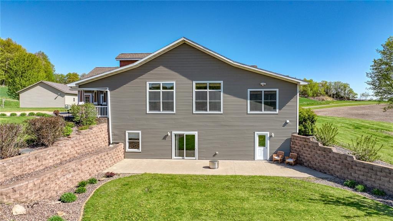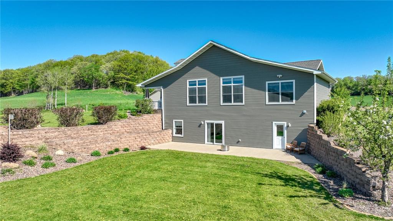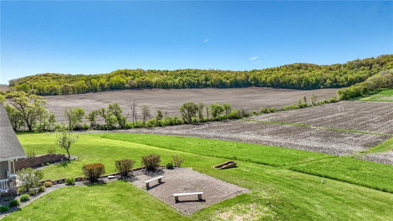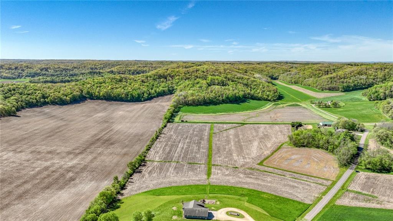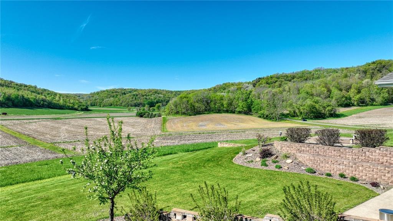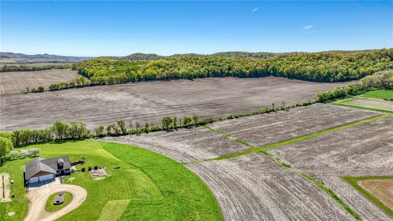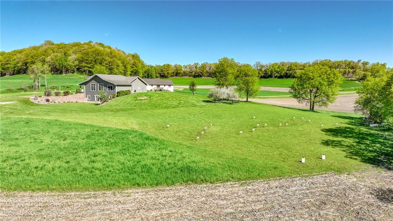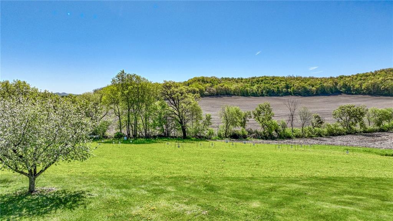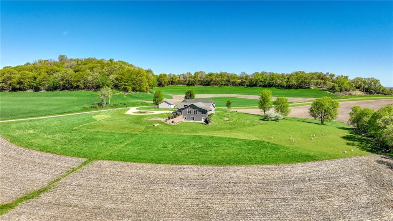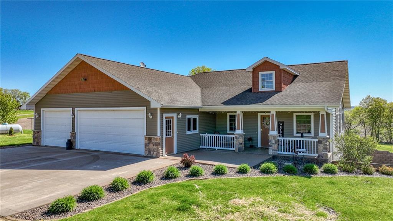
Durand, WI 54736
MLS# 1580256 $499,900.00
All about location and curb appeal! Well-maintained one owner home, this exquisite owner-built residence spans approximately 2900 square feet of finished living space, boasting an inviting open-concept floor plan. Nestled on the outskirts of town, this property offers a tranquil escape with stunning countryside views visible from nearly every window. Designed for comfort and convenience, all bedrooms are conveniently situated on a single level, while the main living area features a soaring vaulted ceiling and gorgeous hickory cabinets. The heated attached garage, complemented by mission-styled doors and trim, adds both practicality and style to this exceptional home. Entertainment options abound with a lower level that includes a versatile theater area/exercise room and an office, providing ample space for work or leisure activities. Easy access to major highways ensures effortless travel, while the property's immaculate condition makes it a truly must-see opportunity for buyers.
| Style | OneStory |
|---|---|
| Type | Residential |
| Zoning | Other-See Remarks |
| Year Built | 2002 |
| School Dist | Durand |
| County | Pepin |
| Lot Size | 0 x 0 x |
|---|---|
| Acreage | 3 acres |
| Bedrooms | 5 |
| Baths | 2 Full |
| Garage | 3 Car |
| Basement | Finished,PartiallyFinished,WalkOutAccess |
| Above Grd | 2,256 sq ft |
| Below Grd | 622 sq ft |
| Tax $ / Year | $3,880 / 2023 |
Includes
N/A
Excludes
N/A
| Rooms | Size | Level |
|---|---|---|
| Bathroom 1 | 9x9 | M |
| Bathroom 2 | 8x11 | M |
| Bedroom 1 | 18x10 | L |
| Bedroom 2 | 16x14 | M |
| Bedroom 3 | 9x15 | M |
| Bedroom 4 | 11x14 | M |
| Bedroom 5 | 17x18 | M |
| DiningRoom | 14x14 | M |
| EntryFoyer 1 | 8x9 | M |
| EntryFoyer 2 | 5x8 | M |
| FamilyRoom | 26x17 | L |
| Kitchen | 19x16 | M |
| Laundry | 6x11 | M |
| LivingRoom | 23x24 | M |
| Office 1 | 9x8 | M |
| Office 2 | 18x10 | L |
| Other 1 | 10x7 | M |
| Other 2 | 26x17 | L |
| Basement | Finished,PartiallyFinished,WalkOutAccess |
|---|---|
| Cooling | CentralAir |
| Electric | CircuitBreakers |
| Exterior Features | Stone,VinylSiding |
| Fireplace | Electric,One |
| Heating | ForcedAir,RadiantFloor |
| Other Buildings | None |
| Patio / Deck | Concrete,Open,Patio,Porch |
| Sewer Service | MoundSeptic |
| Water Service | DrilledWell |
| Parking Lot | Attached,Concrete,Driveway,Garage,Gravel,GarageDoorOpener |
| Laundry | N |
Listing Agency
Elite Realty Group, Llc
Directions
Continue to WI-93 Trunk S1 min (0.2 mi) Take WI-85 W to Dorwin
