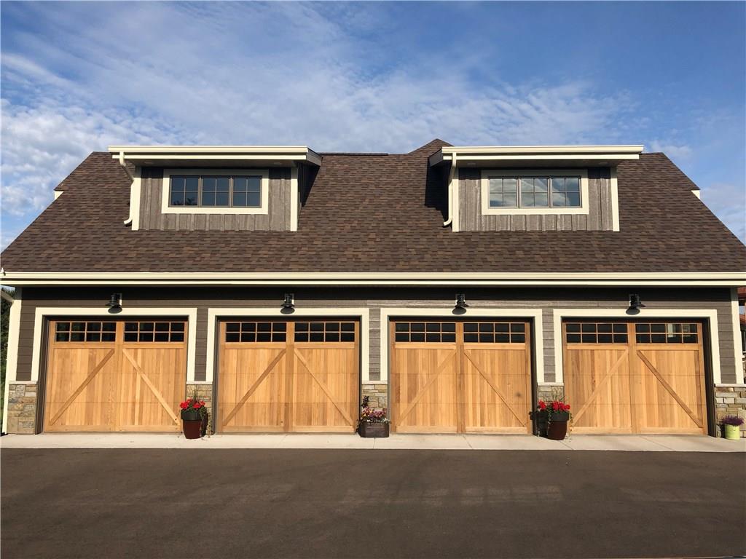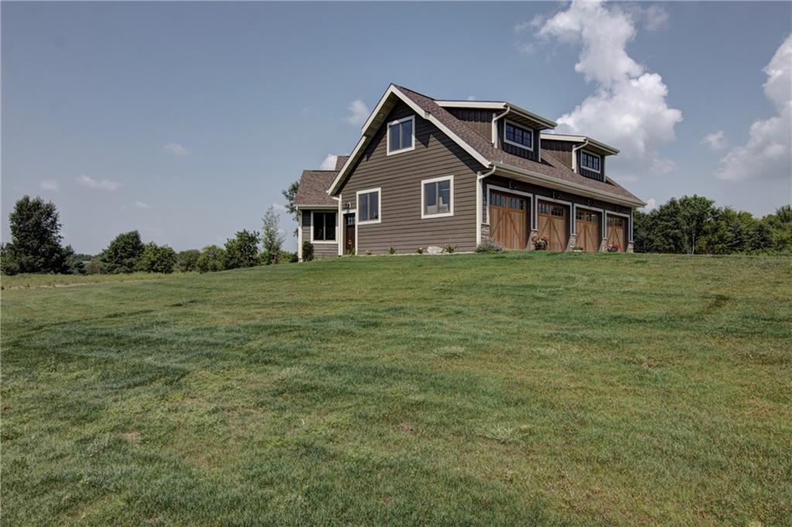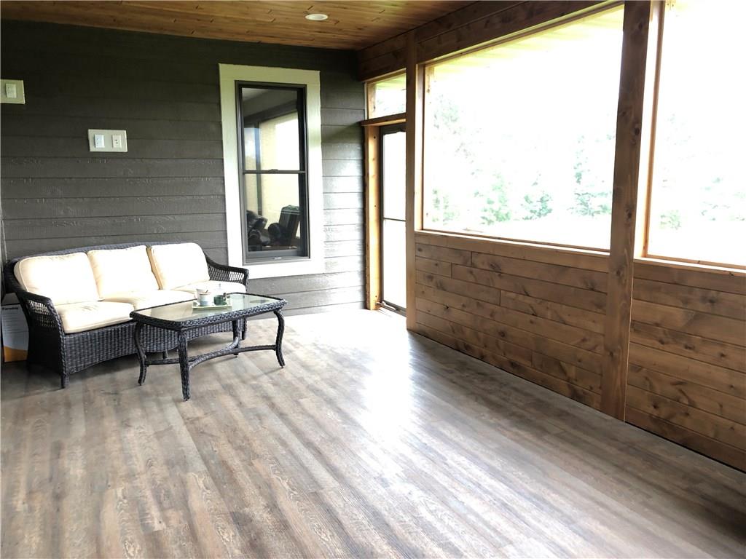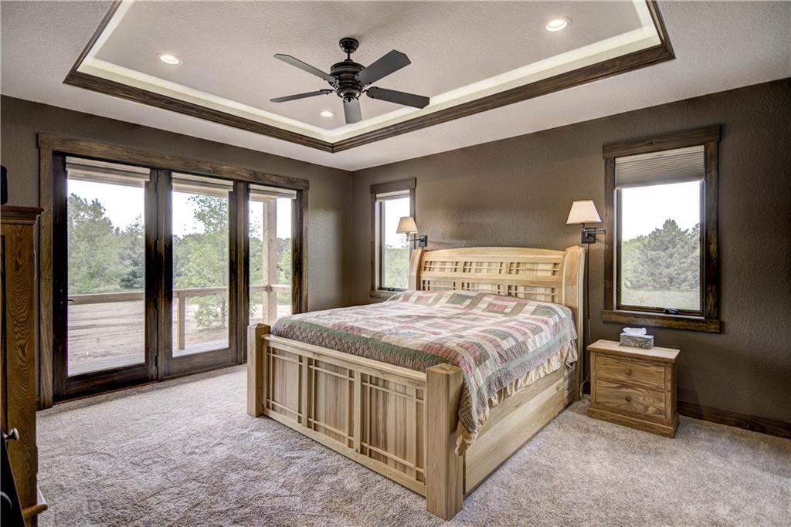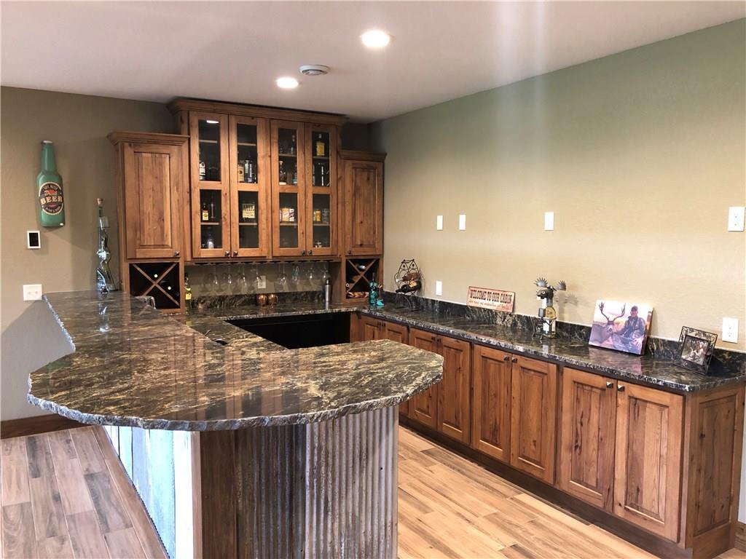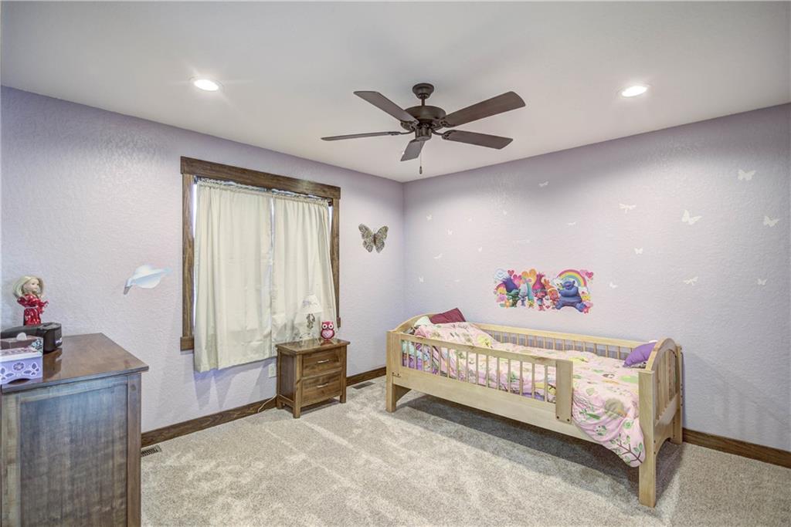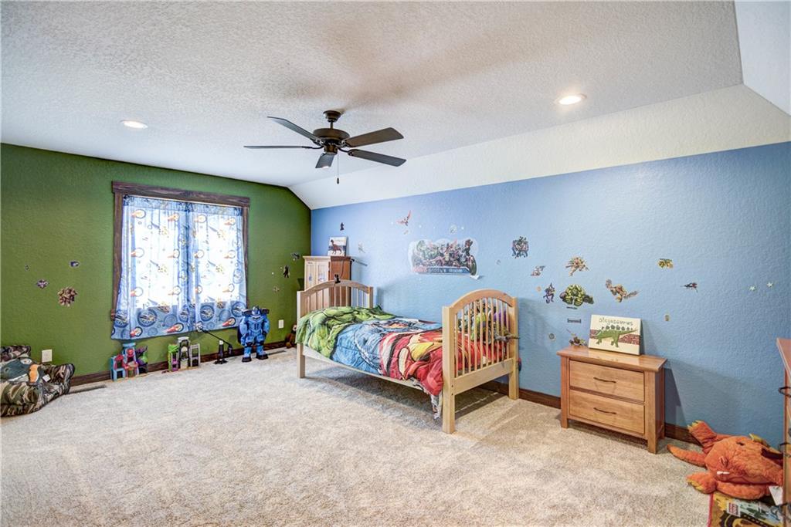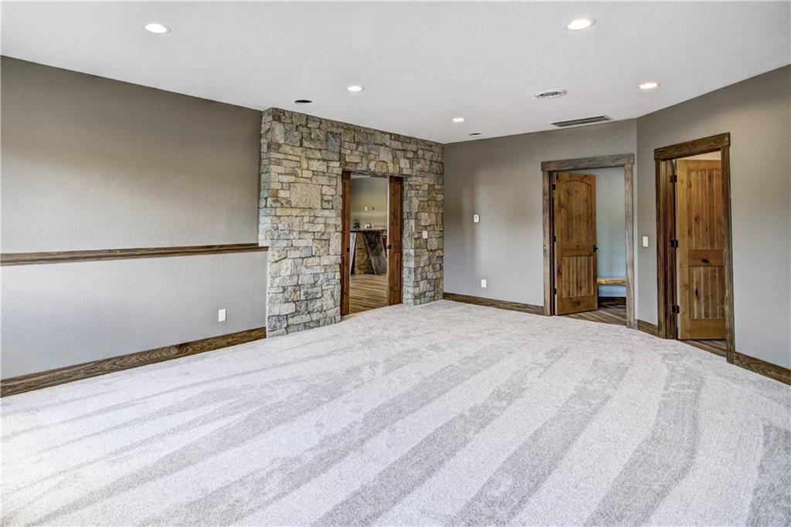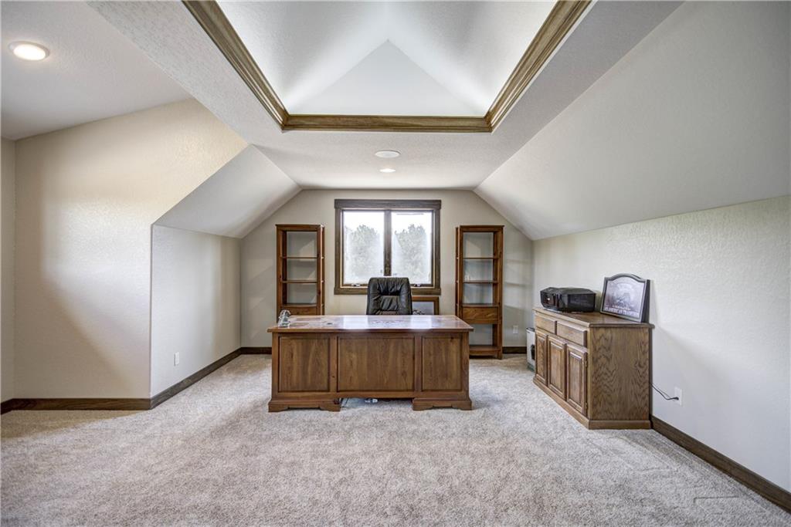
Eleva, WI 54738
MLS# 1520002
Like new 5 Bedroom 7 Bath Home on 7+ Acres in an Upscale Neighborhood South of Eau Claire! Over 7000 finished Sq ft. Beautiful Granite Counters & Rustic Hickory Cabinets throughout the entire home! A Kitchen that you dream of: Viking Appliances, 2 Dishwashers, 48 in Gas Range, XL eat at island, hammered copper farm sink. Master Suite: Lighted tray ceiling, 2 walk in closets, private patio, walk in tile steam shower, & soaking tub. Upper Level has a 2nd suite and a jack & Jill Bathroom. Lower Level has a 3rd suite, XL Bar/Kitchen for entertaining, Walk in Safe, Wine Cellar, Exercise Room & In-floor heat. The list is endless: Entire house entertainment system, 2 beautiful Stone Fireplaces, 1st floor laundry with plenty of cabinets, mudroom lockers, hearth room, & office. XL 4 car garage has cedar doors & is finished/heated. Anderson windows, Alder ceilings & doors, Lighting from Lydia’s, all stone is REAL stone, 3 Furnaces, 3 AC’s, 500 amp service.
| Style | TwoStory |
|---|---|
| Type | Residential |
| Zoning | Residential |
| Year Built | 2017 |
| School Dist | Eau Claire |
| County | Eau Claire |
| Lake Name | No Name |
| Lake Size | 1 acres |
| Lot Size | 970 x 390 x |
|---|---|
| Acreage | 7.78 acres |
| Bedrooms | 5 |
| Baths | 4 Full / 3 Half |
| Garage | 4 Car |
| Basement | Daylight,Full,PartiallyFinished |
| Above Grd | 4,611 sq ft |
| Below Grd | 2,499 sq ft |
| Tax $ / Year | $10,331 / 2018 |
Includes
N/A
Excludes
N/A
| Rooms | Size | Level |
|---|---|---|
| Bathroom 1 | 6x6 | M |
| Bathroom 2 | 6x12 | M |
| Bathroom 3 | 15x15 | M |
| Bathroom 4 | 16x6 | U |
| Bathroom 5 | 7x8 | U |
| Bathroom 6 | 8x8 | L |
| Bathroom 7 | 5x5 | L |
| Bedroom 1 | 15x16 | M |
| Bedroom 2 | 13x20 | U |
| Bedroom 3 | 12x13 | U |
| Bedroom 4 | 12x13 | U |
| Bedroom 5 | 12x14 | L |
| BonusRoom | 15x30 | U |
| Den | 18x22 | M |
| DiningRoom | 14x20 | M |
| EntryFoyer | 12x10 | M |
| FamilyRoom | 24x25 | L |
| Kitchen | 12x20 | M |
| Laundry | 9x7 | M |
| LivingRoom | 24x20 | M |
| Office | 15x15 | U |
| Pantry | 6x4 | M |
| Recreation | 18x24 | L |
| ThreeSeason | 20x15 | M |
| Basement | Daylight,Full,PartiallyFinished |
|---|---|
| Cooling | CentralAir |
| Electric | CircuitBreakers |
| Exterior Features | SprinklerIrrigation |
| Fireplace | Two,WoodBurning |
| Heating | ForcedAir,RadiantFloor |
| Patio / Deck | Concrete,Covered,Deck,Enclosed,Patio,Porch,Screened,ThreeSeason |
| Sewer Service | SepticTank |
| Water Service | DrilledWell |
| Parking Lot | Asphalt,Attached,Driveway,Garage,GarageDoorOpener |
| Interior Features | CeilingFans |
| Laundry | N |
Listing Agency
Riverbend Realty Group, Llc
Directions
From Eau Claire, South on Hwy 93, left on Nicole Ct, left on Interlachen Blvd, right on David Ct, right on Queens Dr, right on Thorndale Dr to the end of the cup-de-sac.



