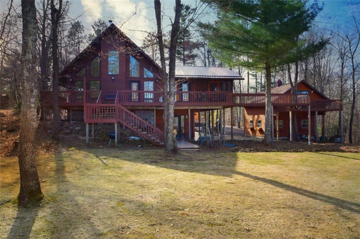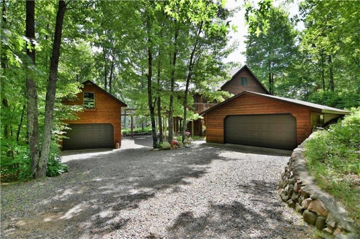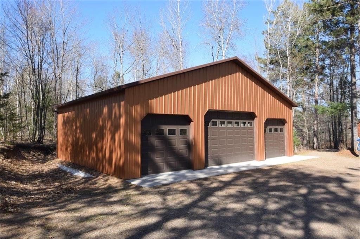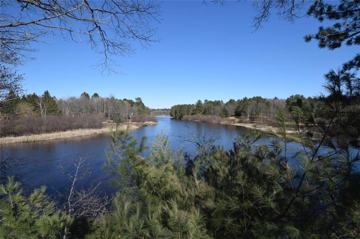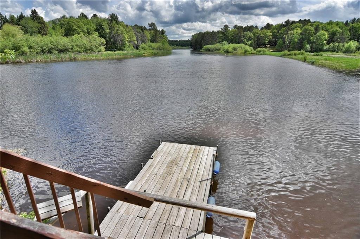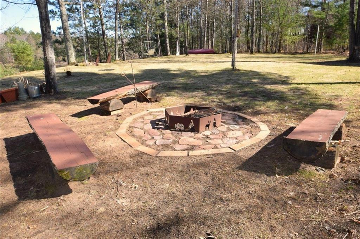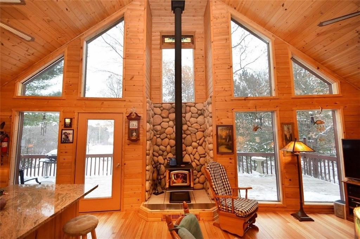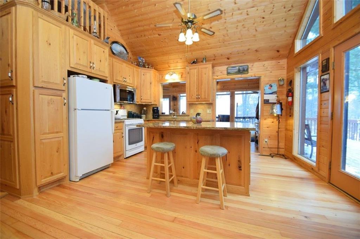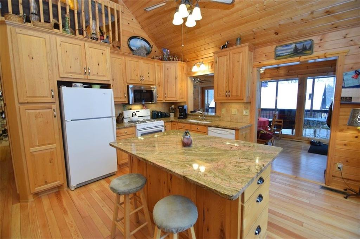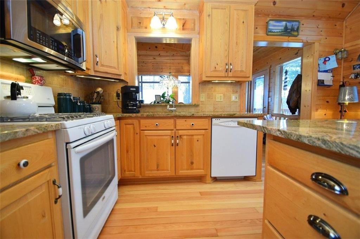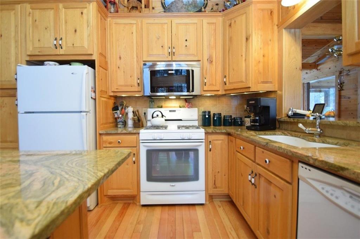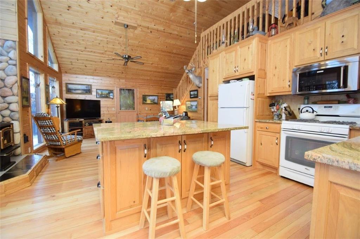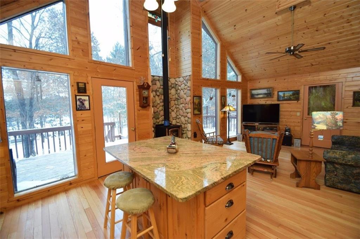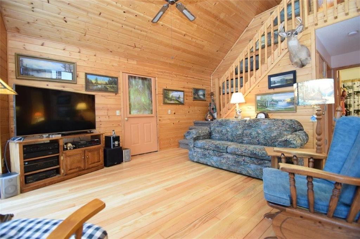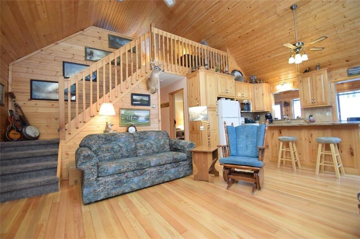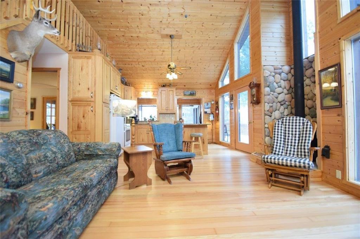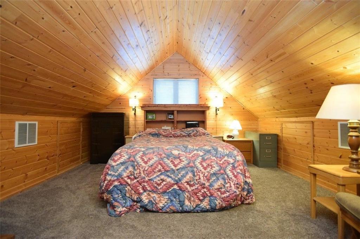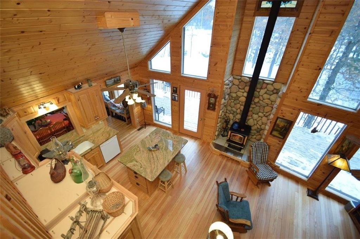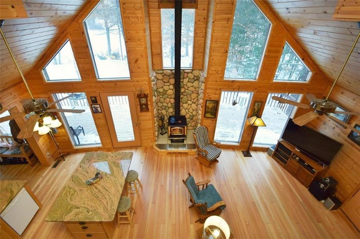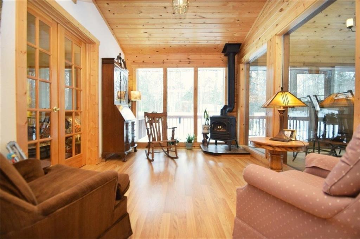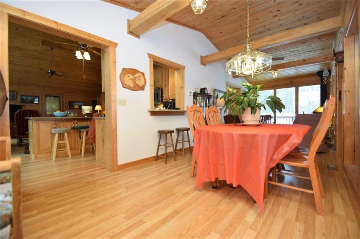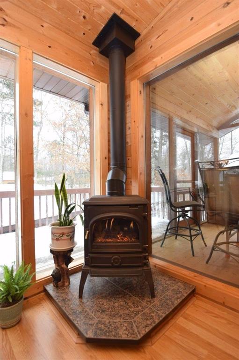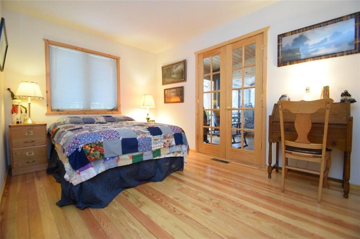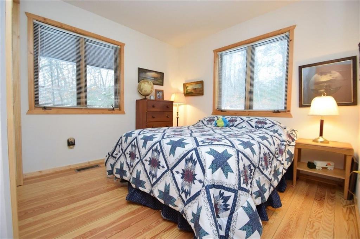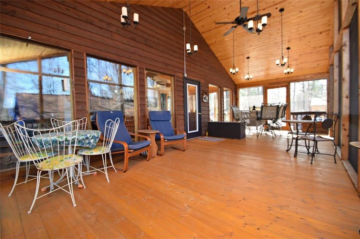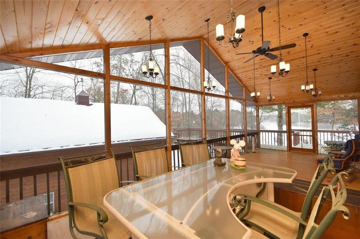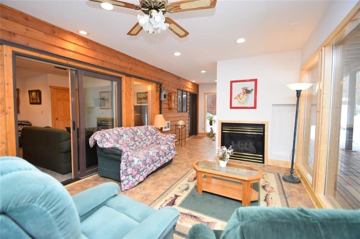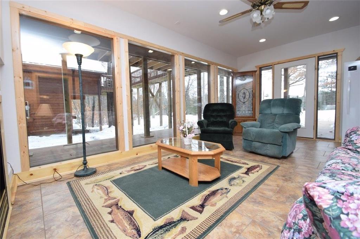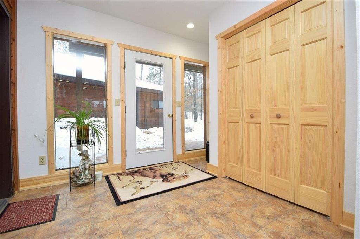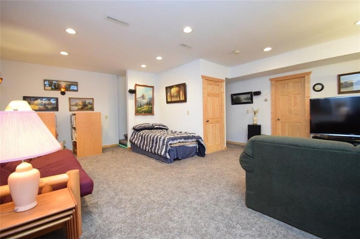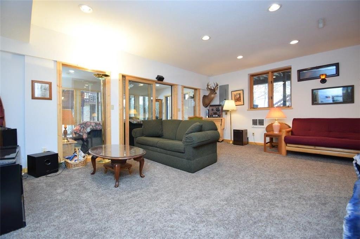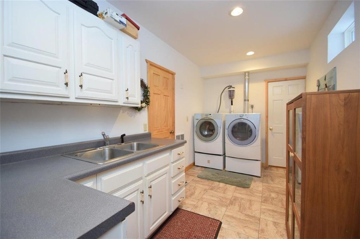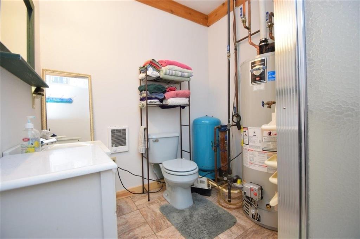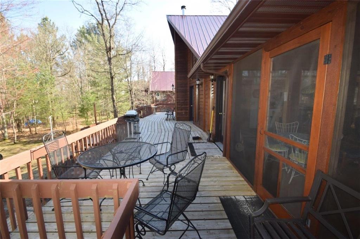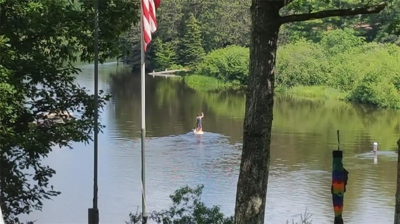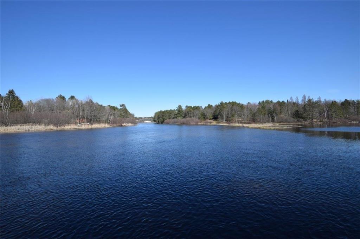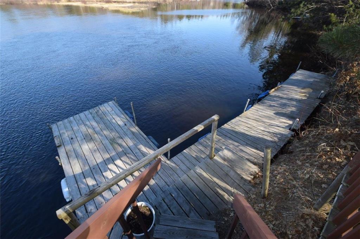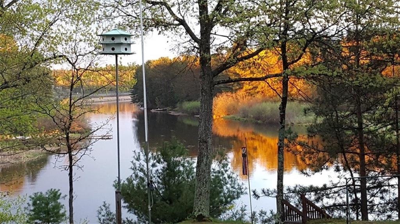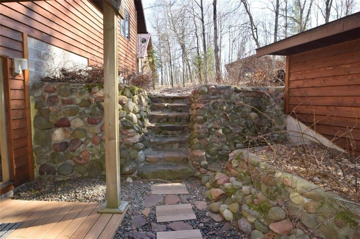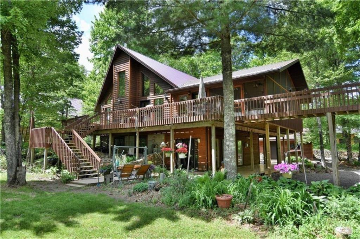
Trego, WI 54888
MLS# 1538638
Stunning 3 BR/2 BA cedar chalet w/steel roof, soaring pine ceilings & wall of glass overlooking the lake! Impeccably maintained, energy efficient, multiple heat sources & unique throughout! Entertain a family w/greatroom, open kitchen w/beautiful granite, refinished fir flooring, large family room, generour laundry room w/Congoleum ceramic tile, 3 fireplaces to cozy up to & a 2-level addition w/4 season room & dining area! Fabulous views, park like landscape w/perennials, pond, waterfall & stone retaining walls. 12x30 screen porch, lakeside deck w/catwalk to bunkhouse above 2 car det gar., 2nd-2 car det. gar., 3rd newer quality 30x42 pole bldg.. w/drive thru doors. Storage galore! Gorgeous lot w/114' of sand shore, quiet bay w/endless boating on a 451 acre lake, 36' deep & just minutes from Trego w/several conveniences! Such a gem!
| Style | ChaletAlpine |
|---|---|
| Type | Residential |
| Zoning | Residential,Shoreline |
| Year Built | 1997 |
| School Dist | Spooner |
| County | Washburn |
| Lake Name | Trego |
| Lake Size | 451 acres |
| Lot Size | 0 x 0 x |
|---|---|
| Acreage | 0.83 acres |
| Bedrooms | 3 |
| Baths | 2 Full |
| Garage | 8 Car |
| Basement | Finished,Partial,WalkOutAccess |
| Above Grd | 1,248 sq ft |
| Below Grd | 1,080 sq ft |
| Tax $ / Year | $3,236 / 2019 |
Includes
N/A
Excludes
N/A
| Rooms | Size | Level |
|---|---|---|
| Bathroom 1 | 7x8 | L |
| Bathroom 2 | 5x7 | M |
| Bedroom 1 | 11x15 | M |
| Bedroom 2 | 9x11 | M |
| BonusRoom | 12x30 | L |
| DiningRoom | 10x30 | M |
| FamilyRoom | 15x17 | L |
| Kitchen | 12x14 | M |
| Laundry | 7x15 | L |
| LivingRoom | 13x15 | M |
| Loft | 12x14 | U |
| ThreeSeason | 12x30 | M |
| Basement | Finished,Partial,WalkOutAccess |
|---|---|
| Cooling | CentralAir |
| Electric | CircuitBreakers |
| Exterior Features | Dock |
| Fireplace | Three,GasLog,WoodBurning |
| Heating | ForcedAir |
| Other Buildings | Outbuilding |
| Patio / Deck | Deck |
| Sewer Service | SepticTank |
| Water Service | DrilledWell |
| Parking Lot | Driveway,Detached,Garage,Gravel |
| Laundry | N |
Listing Agency
Edina Realty, Corp. - Siren
Directions
From Siren: East on Hwy 70 to Spooner-North on Hwy 53 to West on County Rd E to Right on Paulson Dr. (behind Dinner Bell)-Left on Wood Dr.-Right on shared driveway straight back to house.
