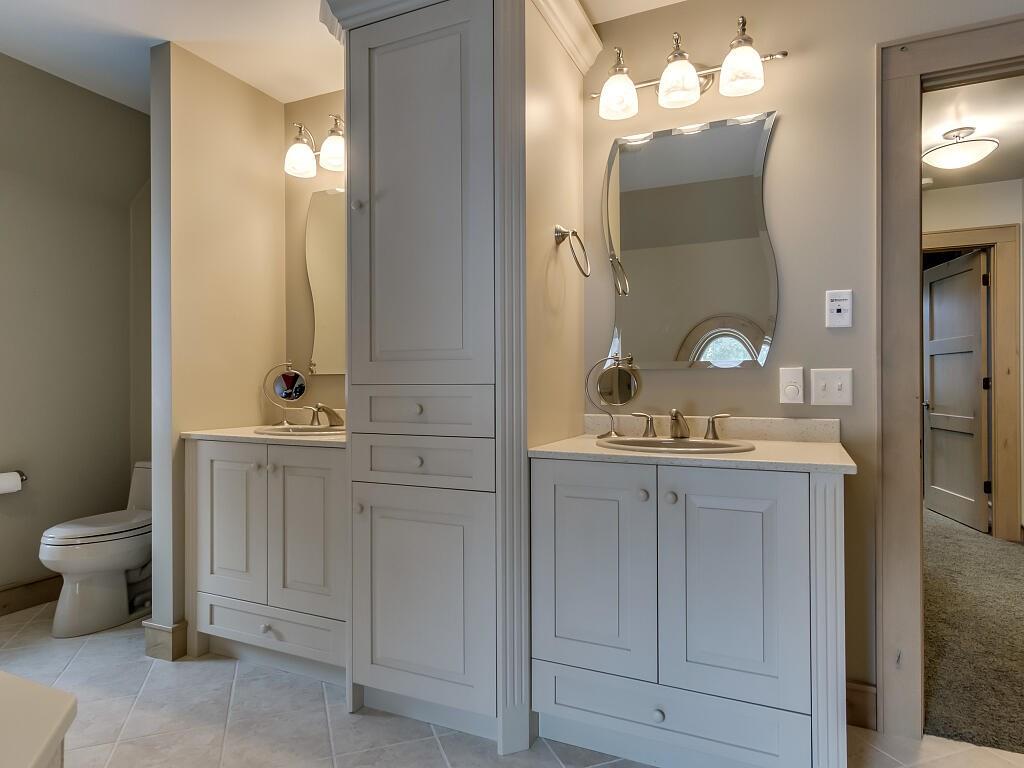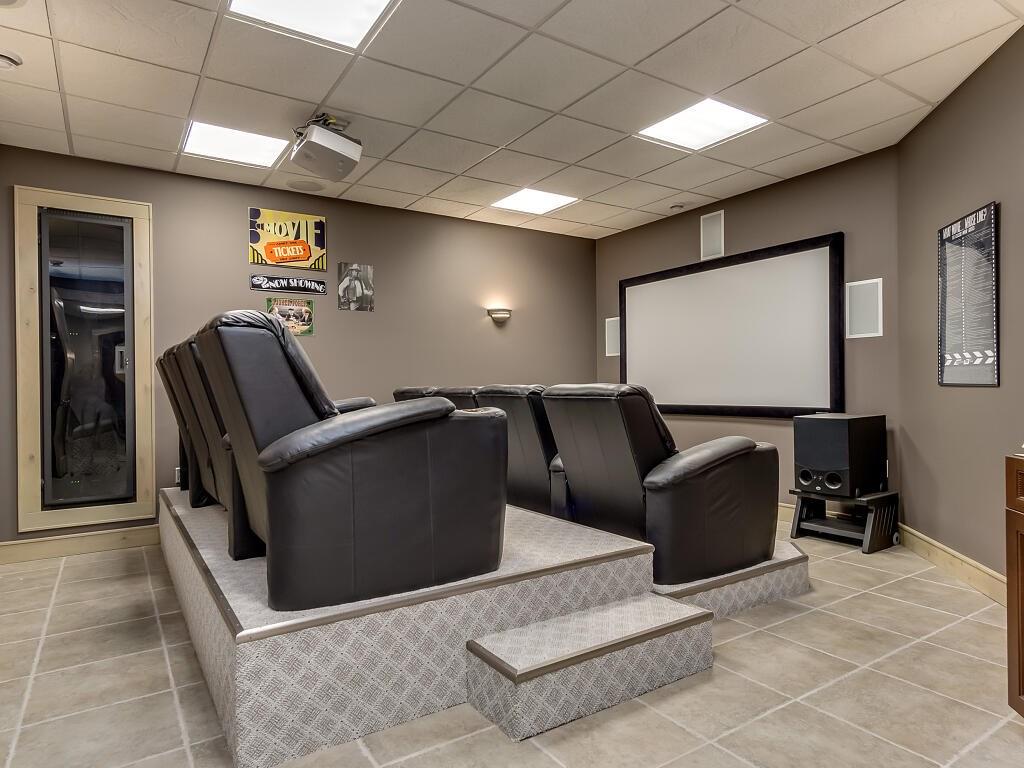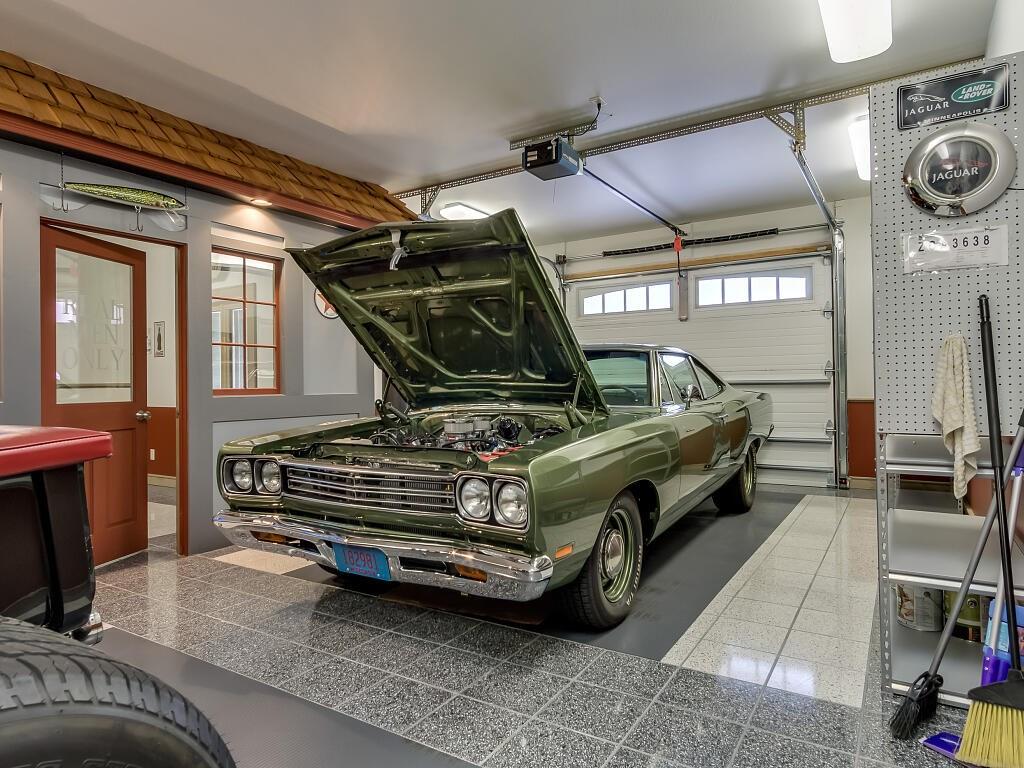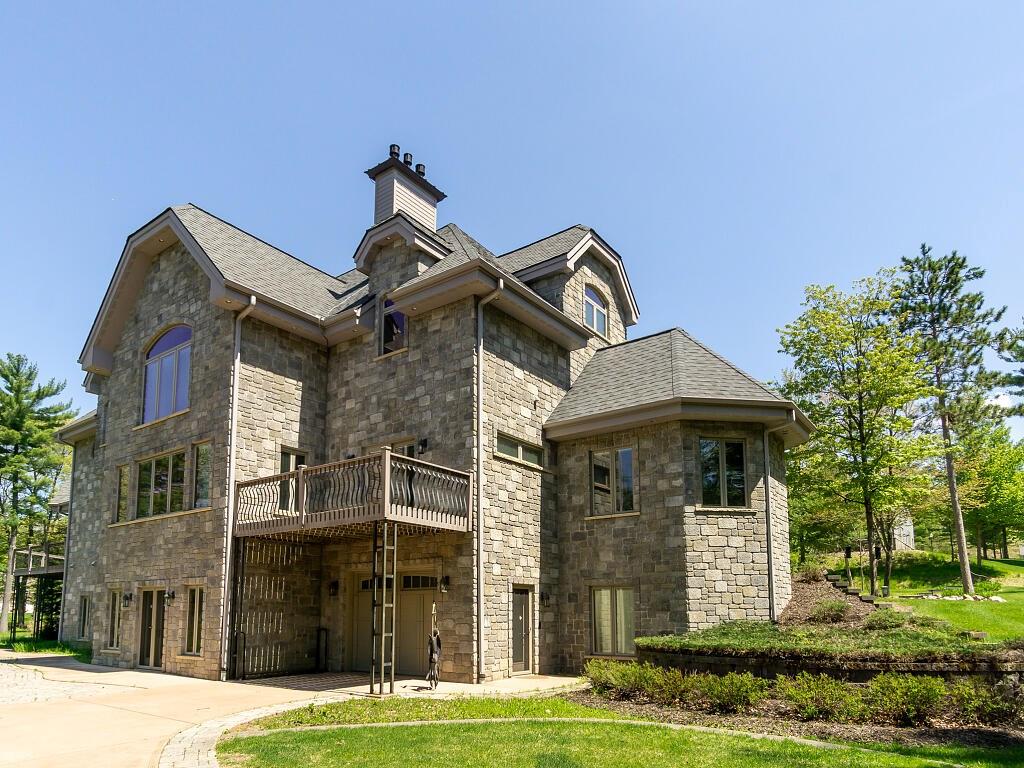
Chippewa Falls, WI 54729
MLS# 1542741
Welcome Home! This is a once in a lifetime property, sitting on 2.88 acres with roughly 300 ft of frontage on the Chippewa River with a 54x82 Morton Pole Building fully finished & heated! Enjoy entertaining guests in the formal dining room and grand living area with cathedral ceilings and windows overlooking the river. The kitchen is a chef's dream with 2 sinks, 2 dishwashers, 2 stoves, a walk-in pantry and more! With 4 bedrooms and 5 1/2 bathrooms you will have plenty of space! The lower level is where all of the fun will be had offering a theatre room, swimming pool, game room, exercise room, bar area & family room with a walk-out to the backyard. You will also find a dream "man cave" in the lower level offering the perfect area to work on cars or play.
| Style | TwoStory |
|---|---|
| Type | Residential |
| Zoning | Residential |
| Year Built | 2004 |
| School Dist | Chippewa Falls |
| County | Chippewa |
| Lake Name | Chippewa River |
| Lot Size | 0 x 0 x |
|---|---|
| Acreage | 2.88 acres |
| Bedrooms | 4 |
| Baths | 5 Full / 1 Half |
| Garage | 4 Car |
| Basement | Full,Finished,WalkOutAccess |
| Above Grd | 6,089 sq ft |
| Below Grd | 3,134 sq ft |
| Tax $ / Year | $27,308 / 2019 |
Includes
N/A
Excludes
N/A
| Rooms | Size | Level |
|---|---|---|
| Bathroom 1 | 18x9 | M |
| Bathroom 2 | 15x9 | U |
| Bathroom 3 | 14x11 | L |
| Bedroom 1 | 18x15 | M |
| Bedroom 2 | 24x15 | U |
| Bedroom 3 | 19x15 | U |
| Bedroom 4 | 19x15 | U |
| BonusRoom 1 | 20x13 | U |
| BonusRoom 2 | 35x16 | U |
| BonusRoom 3 | 21x21 | L |
| BonusRoom 4 | 19x18 | L |
| BonusRoom 5 | 16x18 | L |
| DiningRoom 1 | 12x15 | M |
| DiningRoom 2 | 18x21 | M |
| EntryFoyer | 13x19 | M |
| FamilyRoom | 36x19 | L |
| FourSeason | 18x20 | M |
| Kitchen | 18x25 | M |
| Laundry | 17x8 | M |
| LivingRoom | 30x20 | M |
| Office | 18x14 | M |
| Pantry | 5x8 | M |
| Recreation | 17x13 | L |
| Workshop | 16x34 | L |
| Basement | Full,Finished,WalkOutAccess |
|---|---|
| Cooling | CentralAir |
| Electric | CircuitBreakers |
| Exterior Features | Stone |
| Fireplace | Three,GasLog |
| Heating | ForcedAir,RadiantFloor |
| Other Buildings | Outbuilding,Workshop |
| Patio / Deck | Concrete,Deck,FourSeason,Patio |
| Sewer Service | SepticTank |
| Water Service | Well |
| Parking Lot | Attached,Concrete,Driveway,Garage |
| Interior Features | CentralVacuum |
| Laundry | N |
Listing Agency
Eau Claire Realty Llc
Directions
Hwy 124 to West on 40th Ave., Right on 110th St. to left on 43rd Ave. House at the end of cul de sac.






































