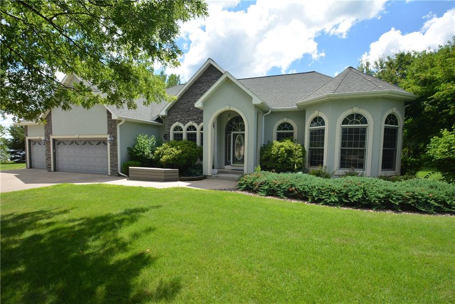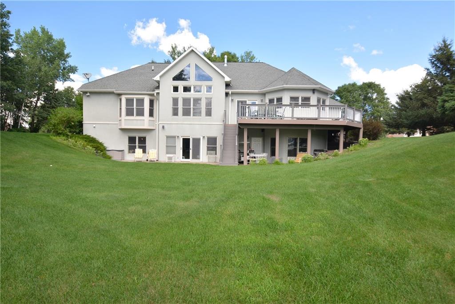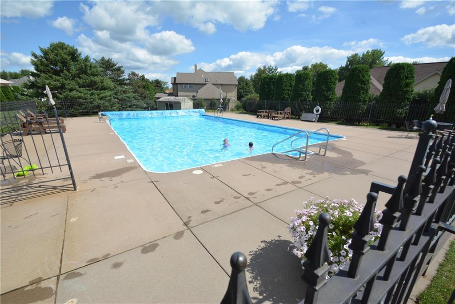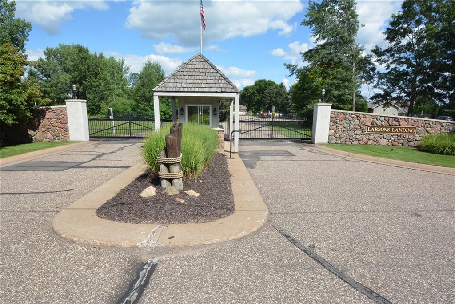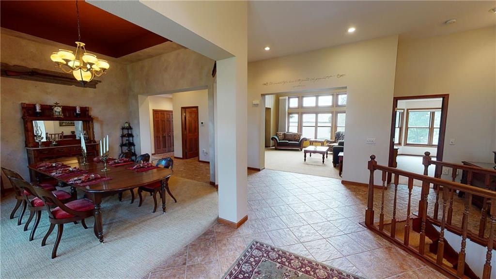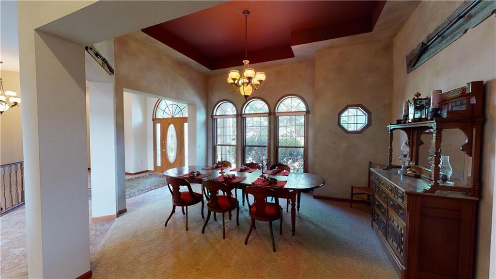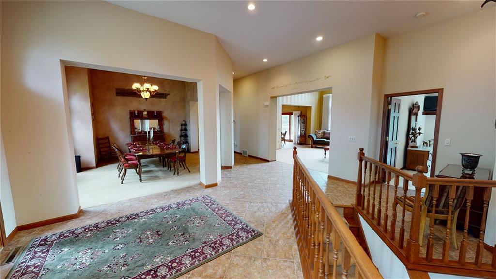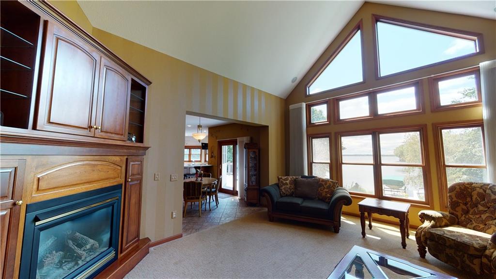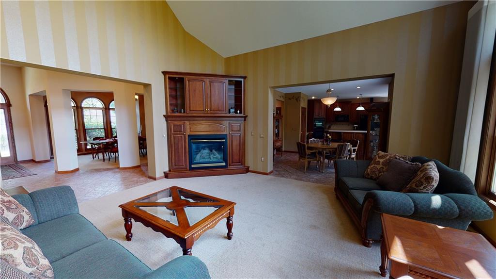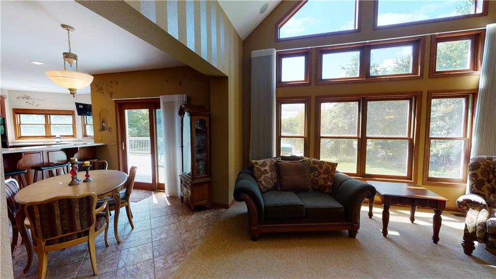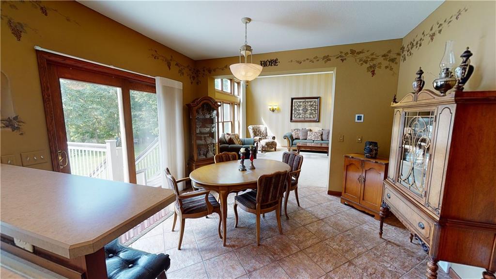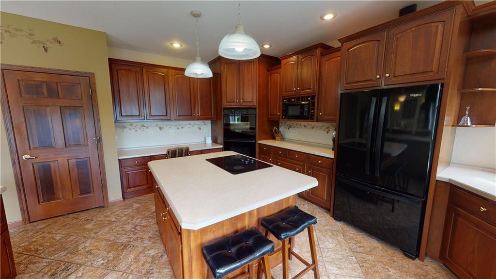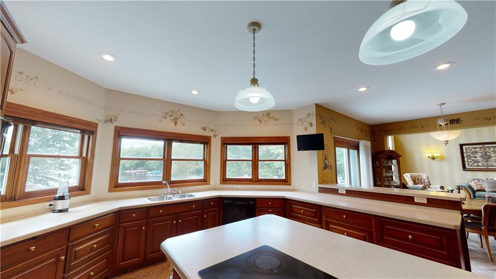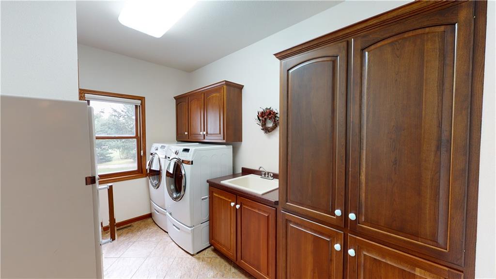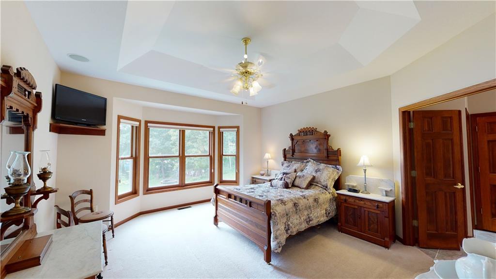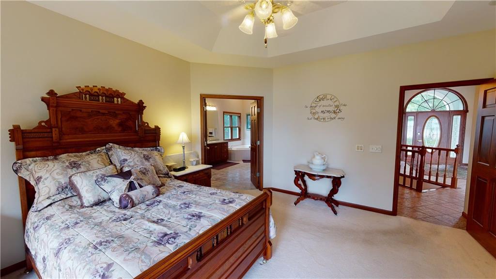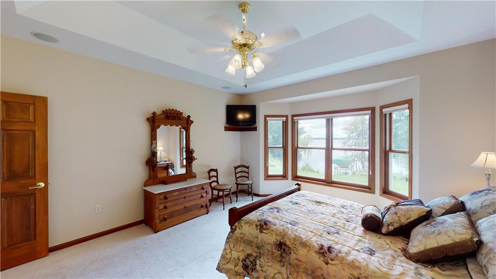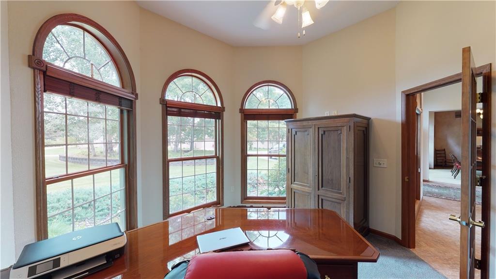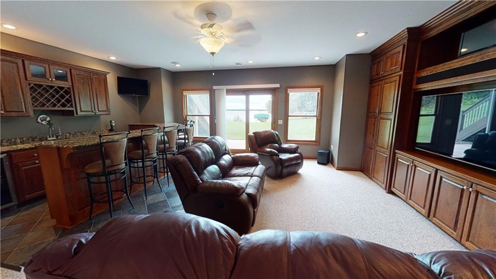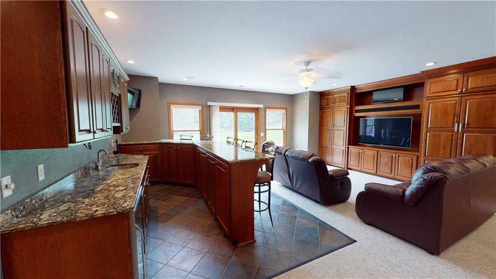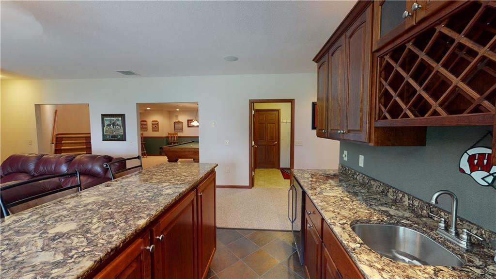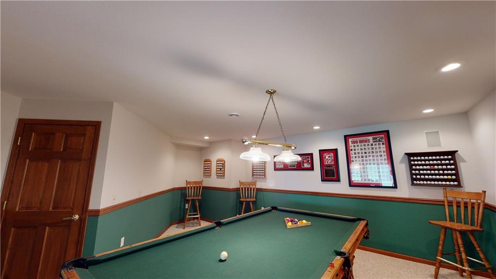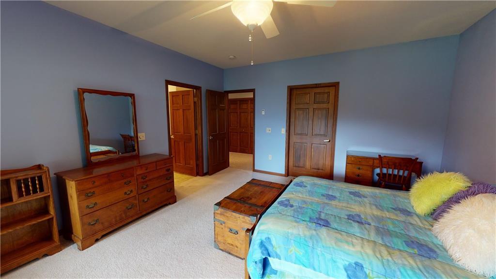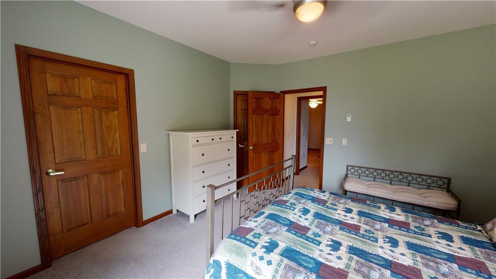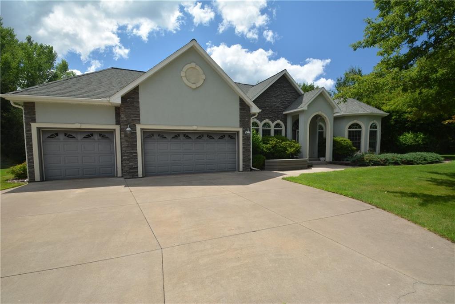
Chippewa Falls, WI 54729
MLS# 1545226
Beautiful 3BR/4BA/Office home with 4,423+ FSF in a gated community. Walk-out to 231’ of water frontage. Many desired luxury amenities: geothermal heating/cooling, 18’ cathedral ceiling, custom cherry cabinetry & built-ins, quality wood windows, 1-level living, master en-suite Jacuzzi & steam shower, 6-panel solid doors, spacious lake-side deck & patio. Gourmet kitchen with picturesque lake views, fabulous wet bar with Cambria & cherry cabinetry. Includes 50' aluminum dock and bench.
| Style | OneStory |
|---|---|
| Type | Residential |
| Zoning | Residential,Shoreline |
| Year Built | 2001 |
| School Dist | Chippewa Falls |
| County | Chippewa |
| Lake Name | Lake Wissota |
| Lake Size | 6,148 acres |
| Lot Size | 0 x 0 x |
|---|---|
| Acreage | 0.95 acres |
| Bedrooms | 3 |
| Baths | 3 Full / 1 Half |
| Garage | 3 Car |
| Basement | Daylight,Finished,WalkOutAccess |
| Above Grd | 2,336 sq ft |
| Below Grd | 2,176 sq ft |
| Tax $ / Year | $9,354 / 2019 |
Includes
N/A
Excludes
N/A
| Rooms | Size | Level |
|---|---|---|
| Bedroom 1 | 17x15 | M |
| Bedroom 2 | 17x15 | L |
| Bedroom 3 | 17x15 | L |
| DiningRoom | 13x11 | M |
| FamilyRoom | 22x21 | L |
| Kitchen | 19x17 | M |
| Laundry | 15x8 | M |
| LivingRoom | 19x16 | M |
| Office | 14x12 | M |
| Recreation | 15x8 | L |
| Basement | Daylight,Finished,WalkOutAccess |
|---|---|
| Cooling | Geothermal |
| Electric | CircuitBreakers |
| Exterior Features | Dock,SprinklerIrrigation |
| Fireplace | One,GasLog |
| Heating | Geothermal,HotWater,RadiantFloor |
| Patio / Deck | Composite,Concrete,Deck,Patio |
| Sewer Service | SepticTank |
| Water Service | DrilledWell,Well |
| Parking Lot | Attached,Concrete,Driveway,Garage,GarageDoorOpener |
| Interior Features | CeilingFans,CentralVacuum |
| Laundry | M |
Listing Agency
RE / Max Results-Hudson
