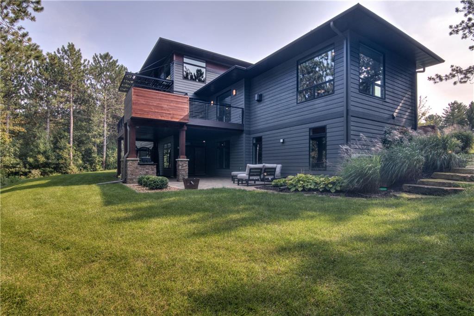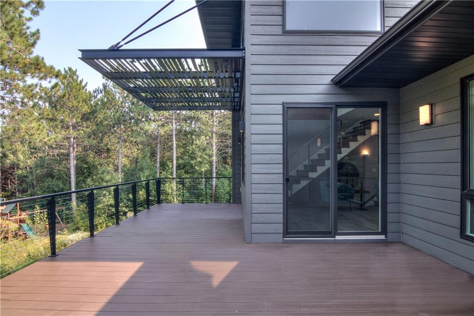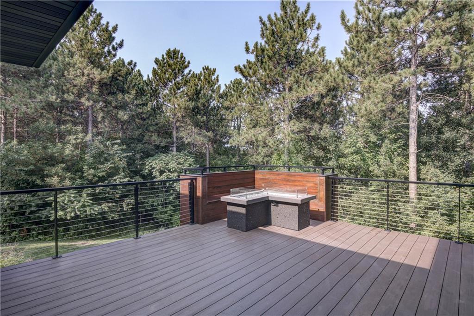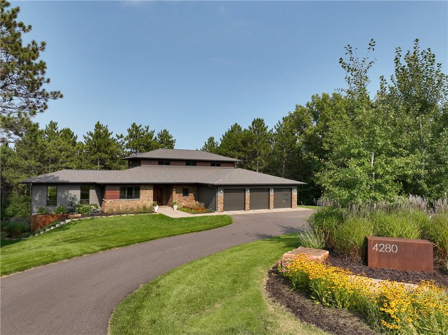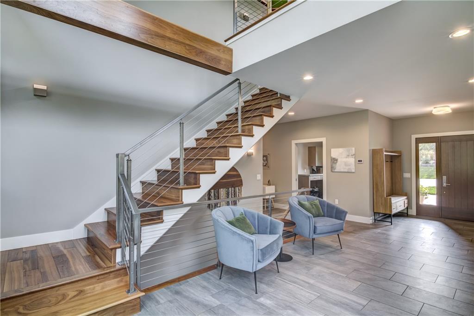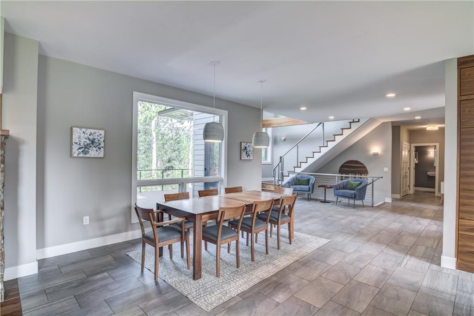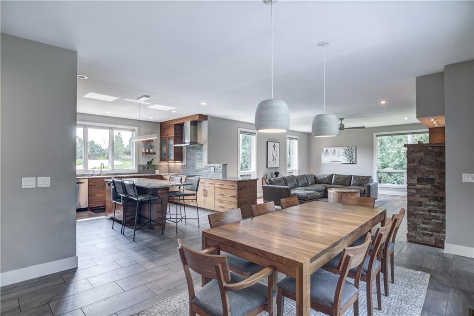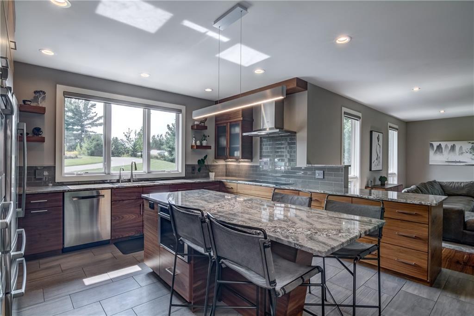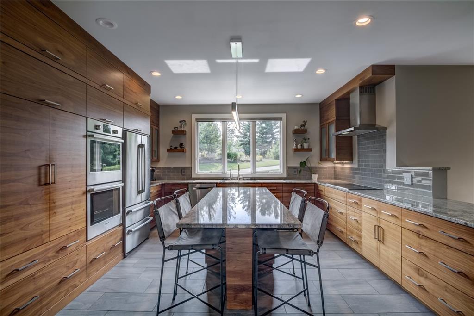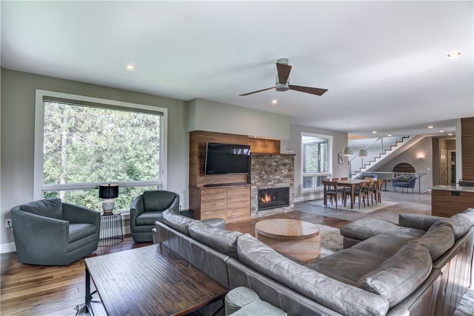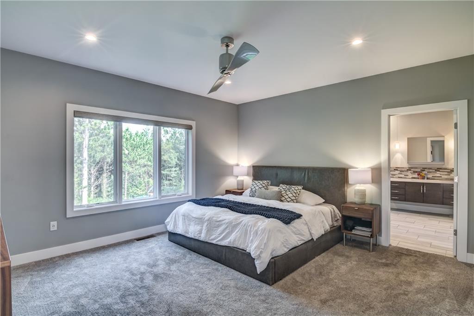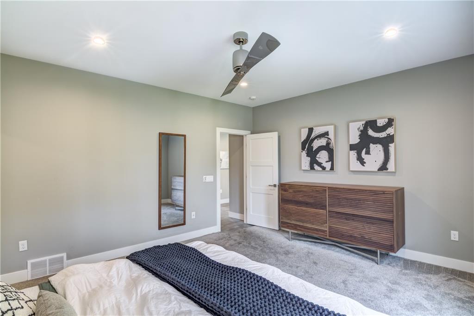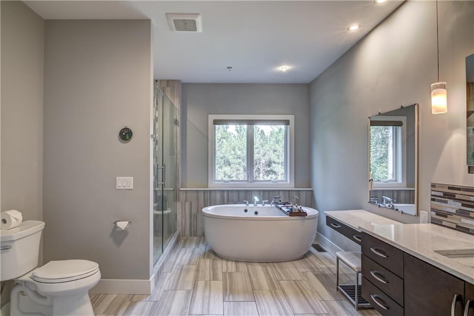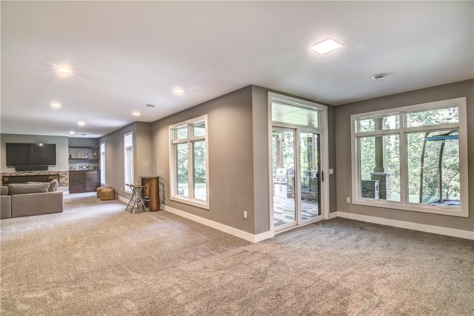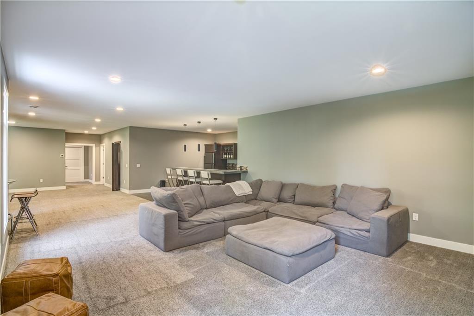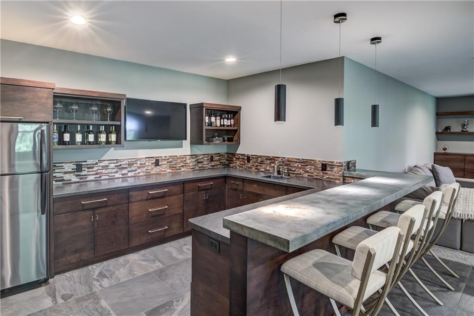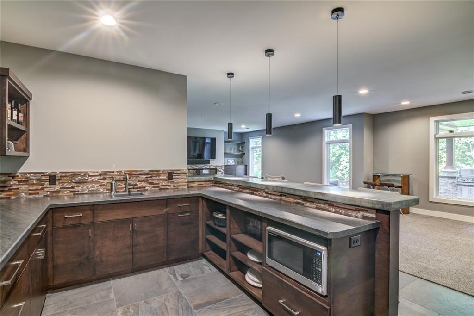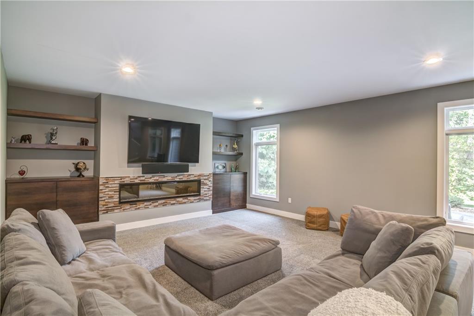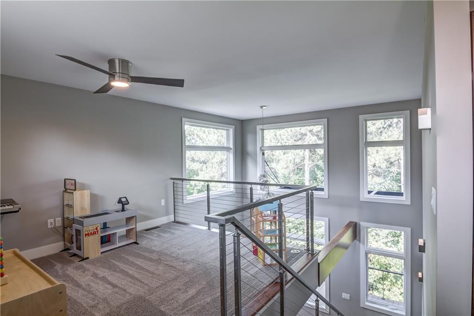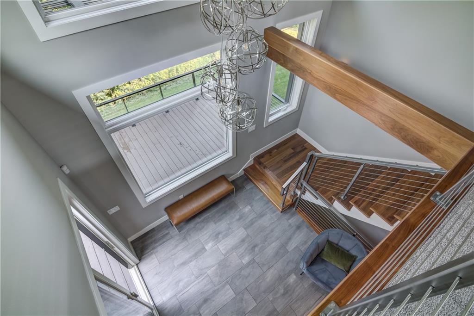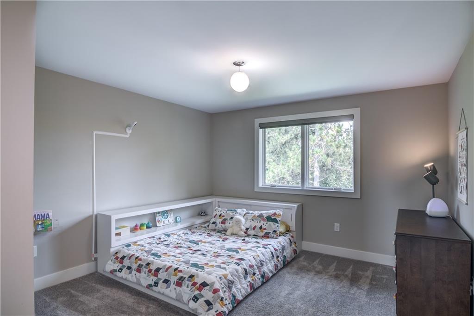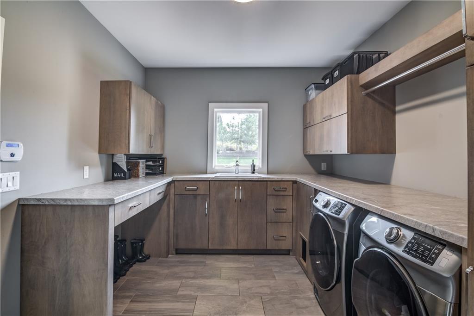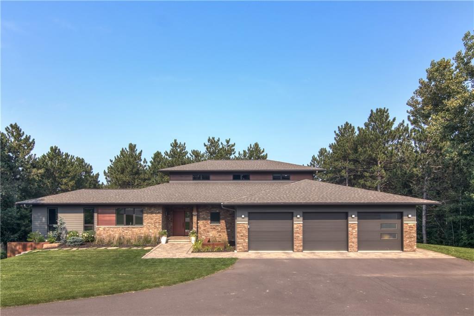
Eau Claire, WI 54701
MLS# 1570638
One of a kind custom home located in Eau Claire WI on 3.52 acres in the convenient Thistledown neighborhood. This contemporary style home has large windows throughout that fill it with warmth and light, bringing the outdoors inside. The gorgeous open concept kitchen includes high end appliances and finishes. This home has 3 floors with well thought out living spaces. On the main floor, the primary bedroom has a walk-in closet & luxurious bathroom with a soaking tub and tiled walk-in shower. The lower level continues with tall windows to show off the functional and entertaining space. Lower level also has in floor heat. An expansive custom bar & fireplace complete the indoor entertaining experience with a patio door providing an escape to outdoor grilling & relaxing. The elevated deck allows for an outstanding view of the 3.52 private acres as the built-in fireplace & grill add to the key elements of outdoor lifestyle. Finished & heated garage.
| Style | TwoStory |
|---|---|
| Type | Residential |
| Zoning | Residential |
| Year Built | 2018 |
| School Dist | Eau Claire |
| County | Eau Claire |
| Lot Size | 0 x 0 x |
|---|---|
| Acreage | 3.52 acres |
| Bedrooms | 4 |
| Baths | 4 Full / 1 Half |
| Garage | 3 Car |
| Basement | Finished,WalkOutAccess |
| Above Grd | 2,891 sq ft |
| Below Grd | 1,834 sq ft |
| Tax $ / Year | $9,894 / 2022 |
Includes
N/A
Excludes
N/A
| Rooms | Size | Level |
|---|---|---|
| Bathroom 1 | 5x10 | U |
| Bathroom 2 | 10x5 | U |
| Bathroom 3 | 15x12 | M |
| Bathroom 4 | 5x8 | M |
| Bathroom 5 | 9x12 | L |
| Bedroom 1 | 13x144 | U |
| Bedroom 2 | 15x13 | U |
| Bedroom 3 | 17x15 | M |
| Bedroom 4 | 14x15 | L |
| DiningRoom | 16x9 | M |
| FamilyRoom | 33x19 | L |
| Kitchen | 14x16 | M |
| Laundry | 10x13 | M |
| LivingRoom | 19x21 | M |
| Loft | 10x13 | U |
| Office | 12x10 | L |
| Other | 16x9 | L |
| Basement | Finished,WalkOutAccess |
|---|---|
| Cooling | CentralAir |
| Electric | CircuitBreakers |
| Fireplace | Two |
| Heating | ForcedAir,RadiantFloor |
| Patio / Deck | Composite,Concrete,Deck,Patio |
| Sewer Service | SepticTank |
| Water Service | Well |
| Parking Lot | Asphalt,Attached,Driveway,Garage |
| Exterior Features | SprinklerIrrigation,PlayStructure |
| Interior Features | CeilingFans |
| Laundry | N |
Listing Agency
C21 Affiliated
Directions
South Hwy93, Left on Deerfield rd/II, left on Talmadge Rd, home will be on the left (north side)
