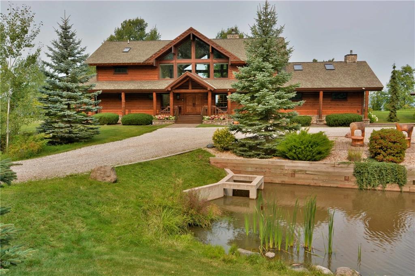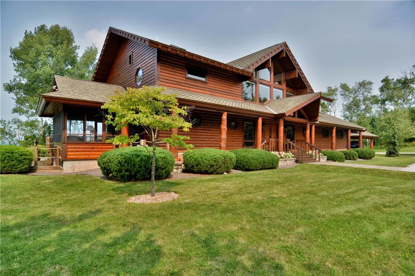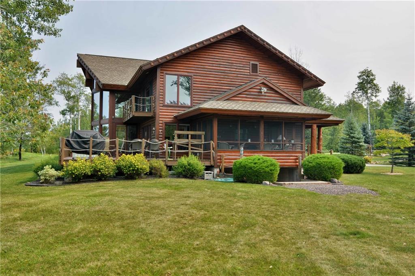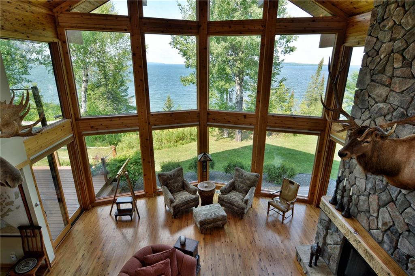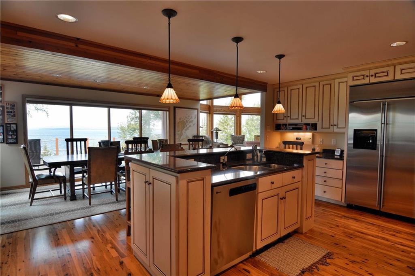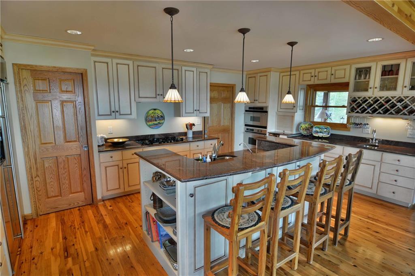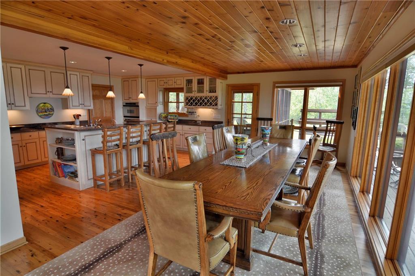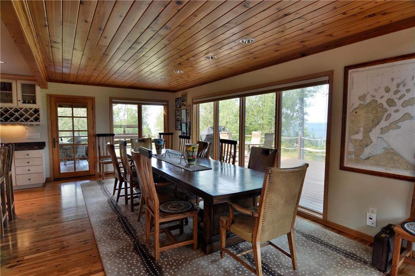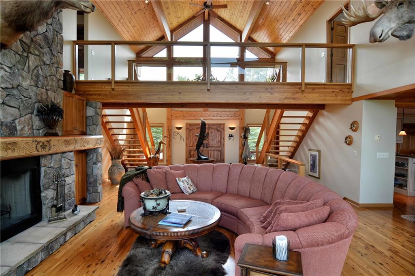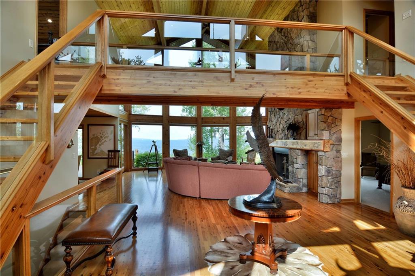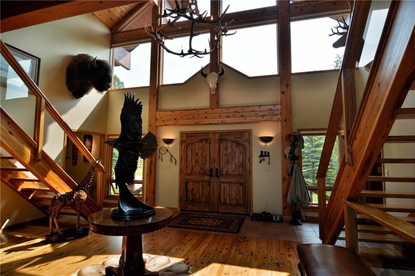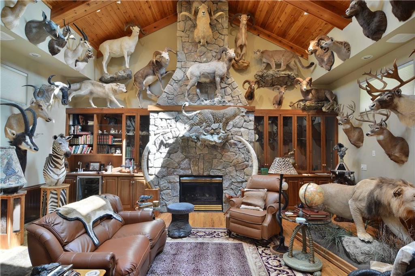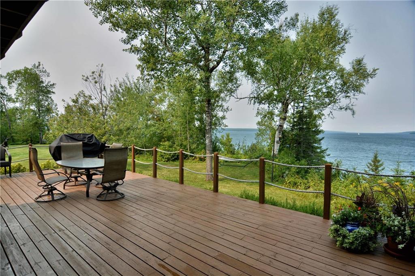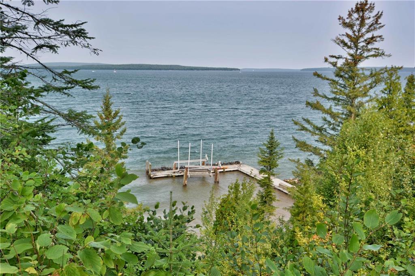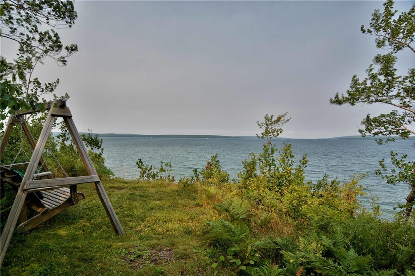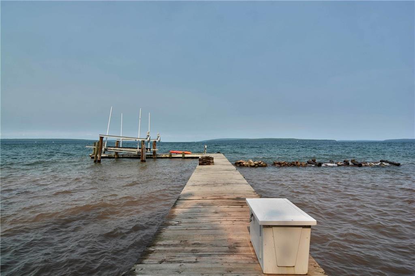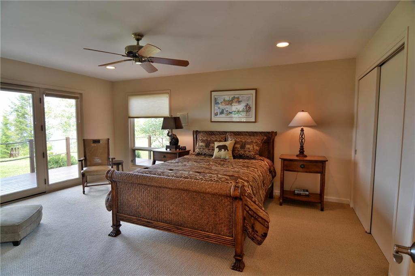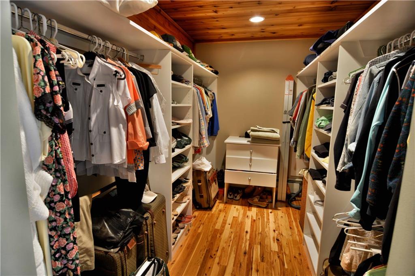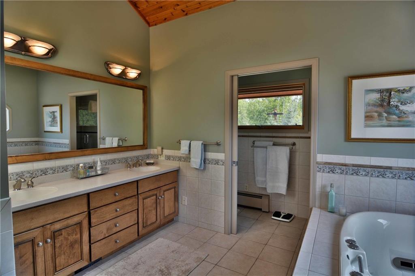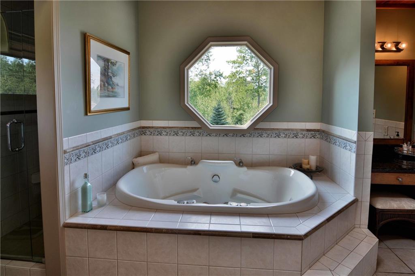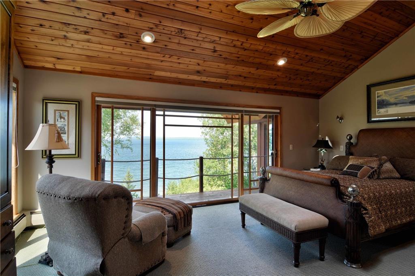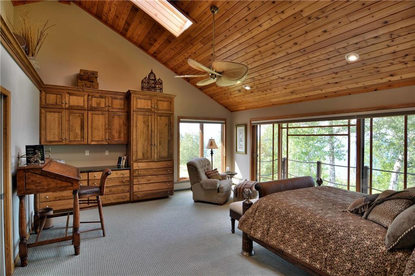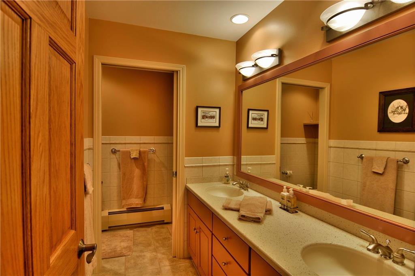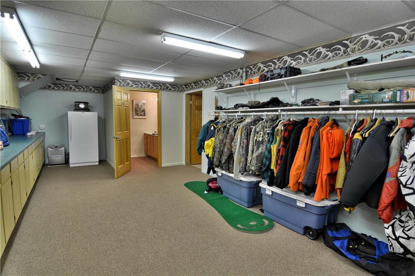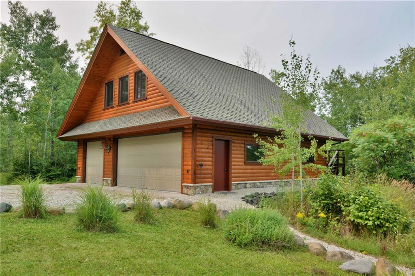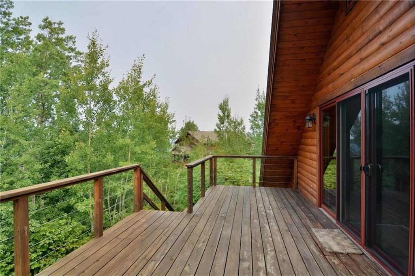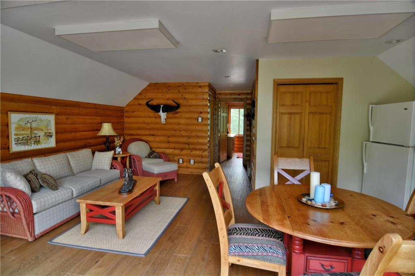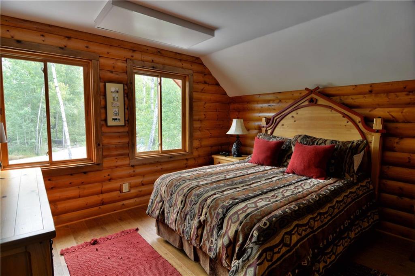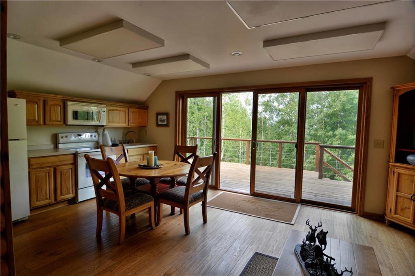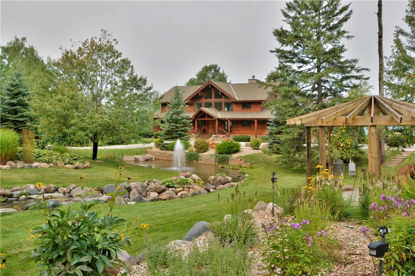
La Pointe, WI 54850
MLS# 1538689
Gorgeous 6,000 sq ft 4BR estate perched on a bluff with million dollar views overlooking Lake Superior and 5 Apostle Islands. Custom post and beam home designed to be lived in, impressive yet intimate. Open floor plan featuring gourmet kitchen and dining area, flowing into a spacious great room with soaring wall of windows and wood burning split rock fireplace. More great lake views from the graceful screen porch and large deck. Forward-looking life stage design offers two master BR suites on both main and upper levels. Majestic trophy room with gas fireplace alternatively could be a grand library or rec room. Also a downstairs theater. Set on 9 private acres highlighted by flowing water feature and gazebo, with 500 ft Lake Superior frontage including sturdy crib dock and 25,000 lb boat lift. Bonus 2BR guest suite over garage. Much more than you’d expect (or could build new!) for just $1.15M.
| Style | TwoStory |
|---|---|
| Type | Residential |
| Zoning | Residential,Shoreline |
| Year Built | 2001 |
| School Dist | Bayfield |
| County | Ashland |
| Lake Name | Superior |
| Lake Size | 16,777,215 acres |
| Lot Size | 722 x 500 x 669 x 498 |
|---|---|
| Acreage | 8.92 acres |
| Bedrooms | 4 |
| Baths | 3 Full / 1 Half |
| Garage | 3 Car |
| Basement | Full,Finished |
| Above Grd | 4,500 sq ft |
| Below Grd | 1,480 sq ft |
| Tax $ / Year | $28,079 / 2020 |
Includes
N/A
Excludes
N/A
| Rooms | Size | Level |
|---|---|---|
| Bathroom 1 | 11x6 | M |
| Bathroom 2 | 5x5 | M |
| Bathroom 3 | 14x12 | U |
| Bathroom 4 | 11x5 | U |
| Bedroom 1 | 17x14 | M |
| Bedroom 2 | 20x17 | U |
| Bedroom 3 | 14x11 | U |
| Bedroom 4 | 14x12 | U |
| DiningRoom | 21x11 | M |
| EntryFoyer | 23x21 | M |
| FamilyRoom | 32x22 | L |
| Kitchen | 20x13 | M |
| Laundry | 15x8 | M |
| LivingRoom | 23x22 | M |
| Other | 24x22 | M |
| ThreeSeason | 16x12 | M |
| Workshop | 30x13 | L |
| Basement | Full,Finished |
|---|---|
| Cooling | None |
| Electric | CircuitBreakers,Underground |
| Exterior Features | BoatLift,Dock |
| Fireplace | Two,GasLog,WoodBurning |
| Heating | Baseboard,HotWater,RadiantFloor,Radiant |
| Other Buildings | Bunkhouse |
| Patio / Deck | Deck,Porch,Screened |
| Sewer Service | HoldingTank,SepticTank |
| Water Service | DrilledWell |
| Parking Lot | Driveway,Detached,Garage,SharedDriveway,GarageDoorOpener |
| Interior Features | CeilingFans |
| Laundry | N |
Listing Agency
Lakeplace.Com / Birchwood
Directions
At end of ferry dock (stop sign) left on Main St 400 feet to County Hwy H. Right on County H 6.15 miles to Benjamin Rd, left on Benjamin Rd 0.75 miles to North Shore Rd, right on North Shore Rd ~1 mile to shared driveway on left. Property to left.

