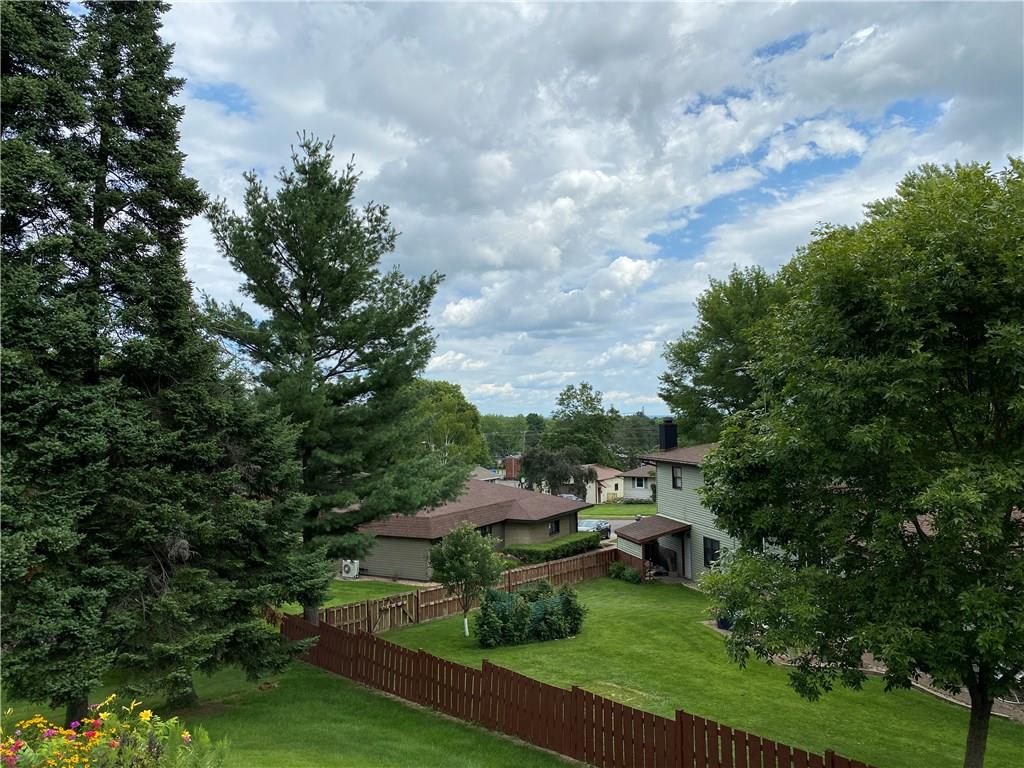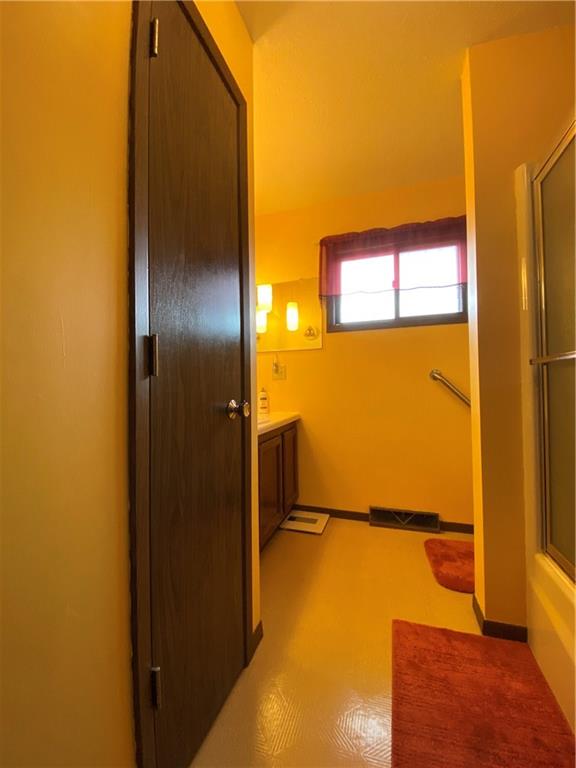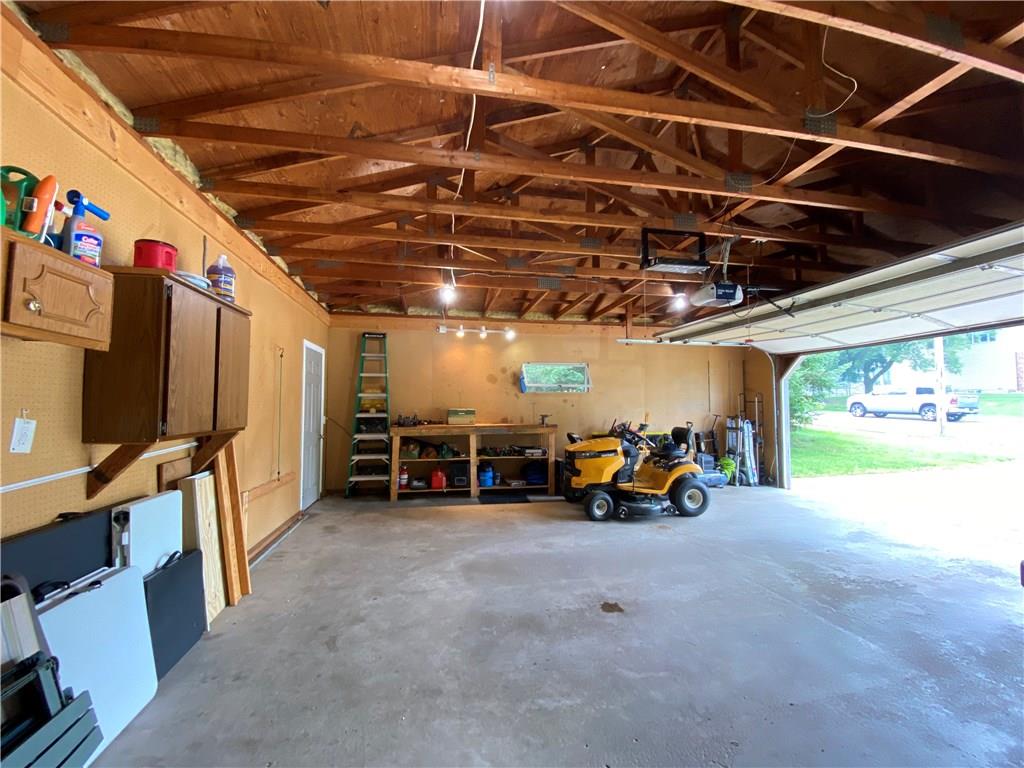
Rice Lake, WI 54868
MLS# 1544980
You will love the Blue Hills views in the distance and the wonderful yard and flower gardens as you sit on your back deck. This ranch style home has an excellent location that is conveniently located within easy walking distance from the High School, Middle School & Hilltop Elementary. The living room has vaulted ceilings and there is a large family room and large 4th bedroom in the basement with large windows that let in a lot of natural light. There is also a gas fireplace in the basement and an additional 1/2 bath. There have been many recent updates within the last year which include all new flooring on the main level with the exception of the bath and new seamless gutters on the front and rear of the home. The kitchen has also been updated with freshly painted cabinets, new tile backsplash, some new cabinets added, new counters, new fan hood and double oven.
| Style | OneStory |
|---|---|
| Type | Residential |
| Zoning | Residential |
| Year Built | 1974 |
| School Dist | Rice Lake |
| County | Barron |
| Lot Size | 117 x 90 x 80 x 100 |
|---|---|
| Acreage | N/A |
| Bedrooms | 4 |
| Baths | 1 Full / 1 Half |
| Garage | 2 Car |
| Basement | Finished |
| Above Grd | 1,008 sq ft |
| Below Grd | 868 sq ft |
| Tax $ / Year | $2,521 / 2019 |
Includes
N/A
Excludes
N/A
| Rooms | Size | Level |
|---|---|---|
| Bathroom 1 | 8x8 | M |
| Bathroom 2 | 5x14 | L |
| Bedroom 1 | 12x12 | M |
| Bedroom 2 | 11x12 | M |
| Bedroom 3 | 9x12 | M |
| Bedroom 4 | 10x22 | L |
| DiningRoom | 10x8 | M |
| FamilyRoom | 11x30 | L |
| Kitchen | 9x8 | M |
| LivingRoom | 13x15 | M |
| Basement | Finished |
|---|---|
| Cooling | CentralAir |
| Electric | CircuitBreakers |
| Exterior Features | CompositeSiding,WoodSiding |
| Fireplace | One,GasLog |
| Heating | ForcedAir |
| Other Buildings | None |
| Patio / Deck | Deck |
| Sewer Service | PublicSewer |
| Water Service | Public |
| Parking Lot | Asphalt,Attached,Driveway,Garage,GarageDoorOpener |
| Interior Features | CeilingFans |
| Laundry | N |
Listing Agency
RE / Max Advantage / Rl
Directions
Wisconsin Avenue to West on Augusta Street to South on Hilltop Drive to property on your left.

























