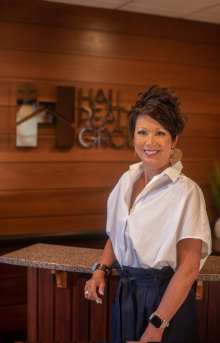Results 1-12 of 2,395
-
MLS# 1587373
$9,500,000.00
XX Folkman , Blair, WI
- N/A Beds
- N/A Full Baths
- N/A Sq.Ft.
- N/A Half Baths
- 1,040 Acres
-
MLS# 1595039
$8,250,000.00
N1211 Eastside Road , Birchwood, WI
- 6 Beds
- 6 Full Baths
- 10377 Sq.Ft.
- 2 Half Baths
- 18.84 Acres
-
MLS# 1595405
$6,674,200.00
1,963 ACRES COUNTY HWY C & COMET ROAD , Exeland, WI
- N/A Beds
- N/A Full Baths
- N/A Sq.Ft.
- N/A Half Baths
- 1,963 Acres
-
MLS# 1590913
$3,999,000.00
321 W Prairie View Road , Chippewa Falls, WI
- N/A Beds
- N/A Full Baths
- 35120 Sq.Ft.
- N/A Half Baths
- 5.31 Acres
-
MLS# 1595384
$3,250,000.00
23165 Garmisch Road , Cable, WI
- 5 Beds
- 6 Full Baths
- 8534 Sq.Ft.
- 2 Half Baths
- 14 Acres
-
MLS# 1595437
$3,120,000.00
Lot 4 S Briarcliffe Drive , Altoona, WI
- N/A Beds
- N/A Full Baths
- 15712 Sq.Ft.
- N/A Half Baths
- 1 Acres
-
MLS# 1597079
$2,900,000.00
7918 Partridge Road , Eau Claire, WI
- N/A Beds
- N/A Full Baths
- 31652 Sq.Ft.
- N/A Half Baths
- 16.67 Acres
-
MLS# 1590750
$2,750,000.00
15115 W Hospital Road , Hayward, WI
- N/A Beds
- N/A Full Baths
- 8400 Sq.Ft.
- N/A Half Baths
- 10 Acres
-
MLS# 1595962
$2,749,900.00
12.57 Acres 30th Avenue , Chippewa Falls, WI
- N/A Beds
- N/A Full Baths
- N/A Sq.Ft.
- N/A Half Baths
- 12.57 Acres
-
MLS# 1591456
$2,700,000.00
15850 & 15860 T-Bone Lane , Hayward, WI
- N/A Beds
- N/A Full Baths
- 16140 Sq.Ft.
- N/A Half Baths
- 4.76 Acres
-
MLS# 1594086
$2,599,000.00
901 4th Street , Hudson, WI
- N/A Beds
- N/A Full Baths
- 30000 Sq.Ft.
- N/A Half Baths
- 1.11 Acres
-
MLS# 1594651
$2,500,000.00
W3596 Artisan Drive , Glen Flora, WI
- 4 Beds
- 2 Full Baths
- 2934 Sq.Ft.
- N/A Half Baths
- 420.89 Acres
Search Summary
Refine Search













