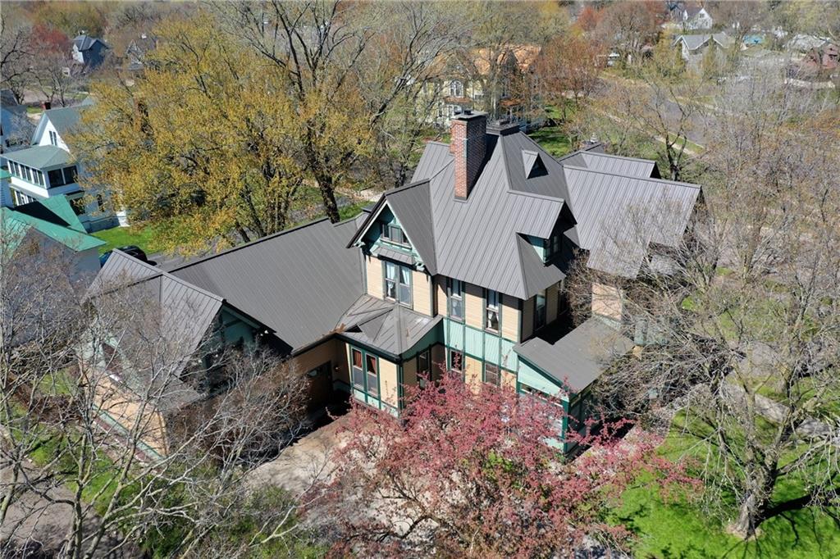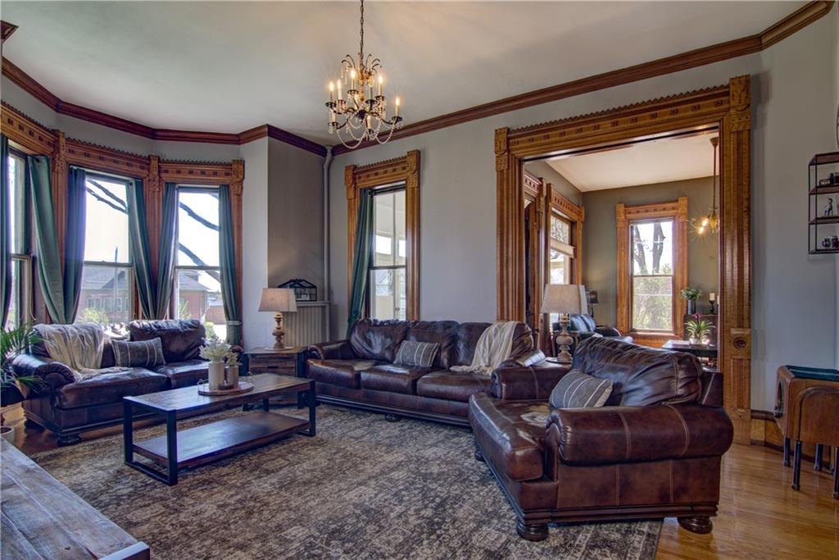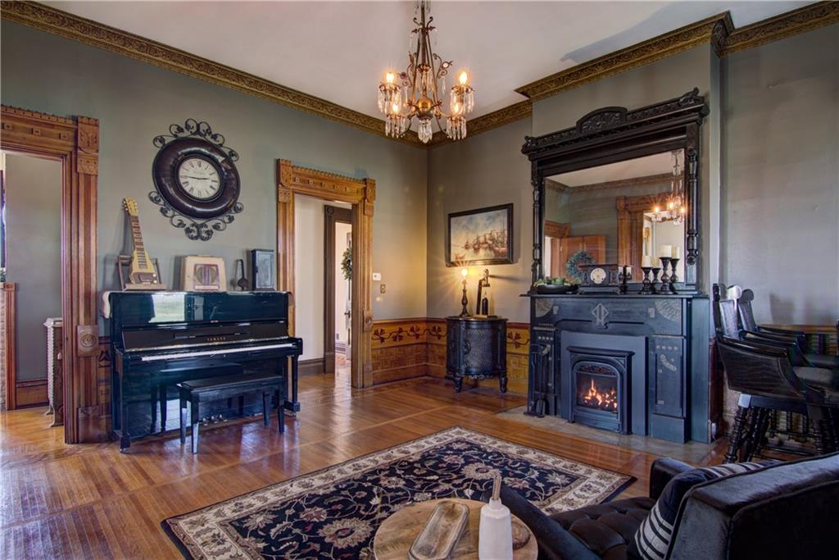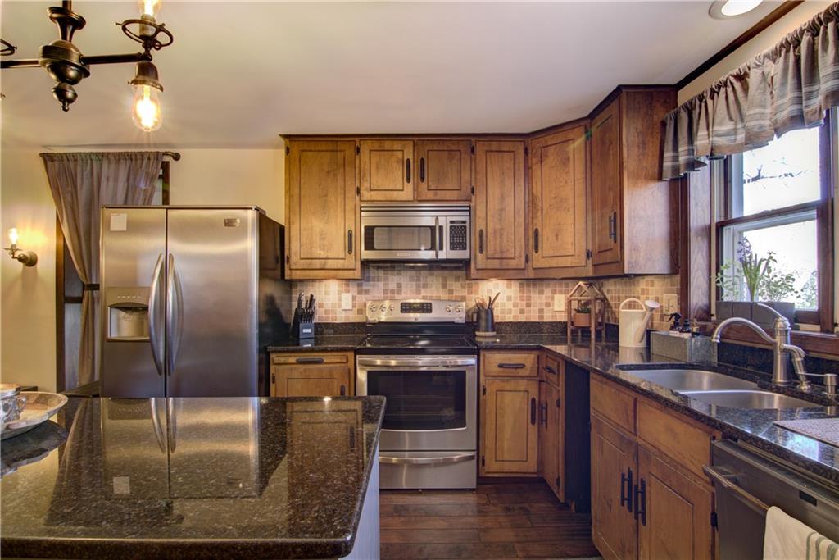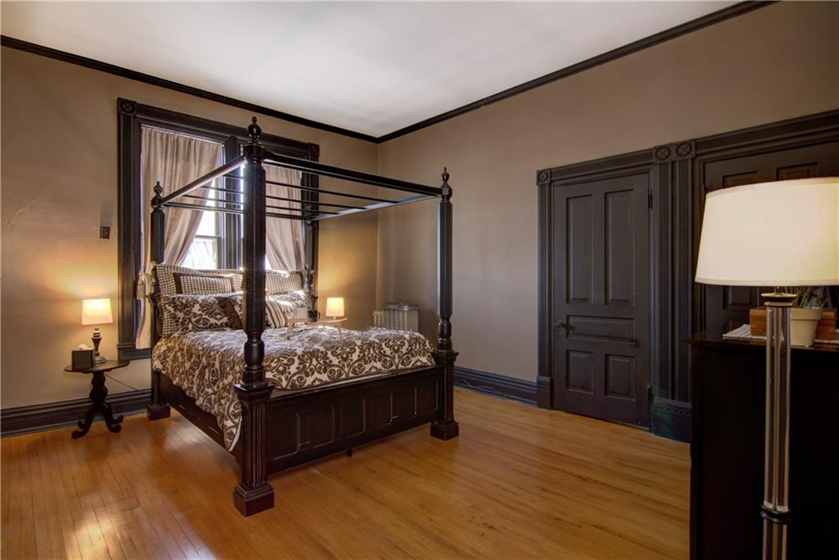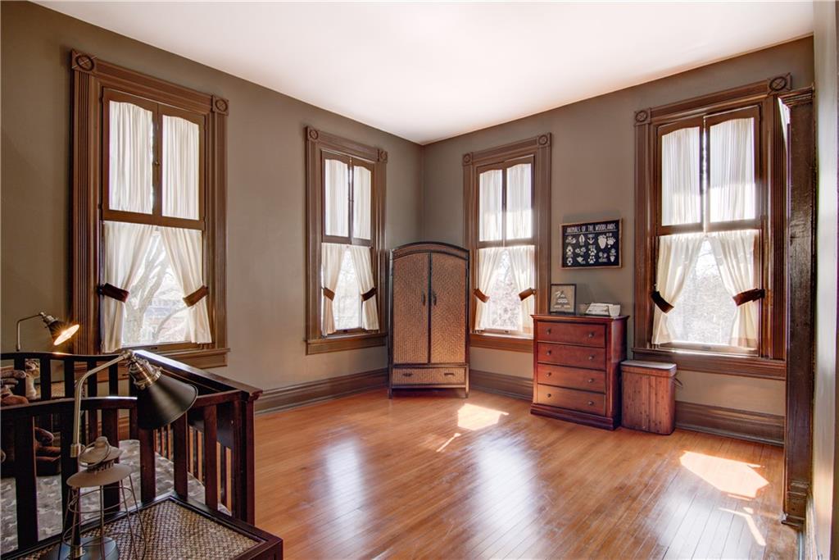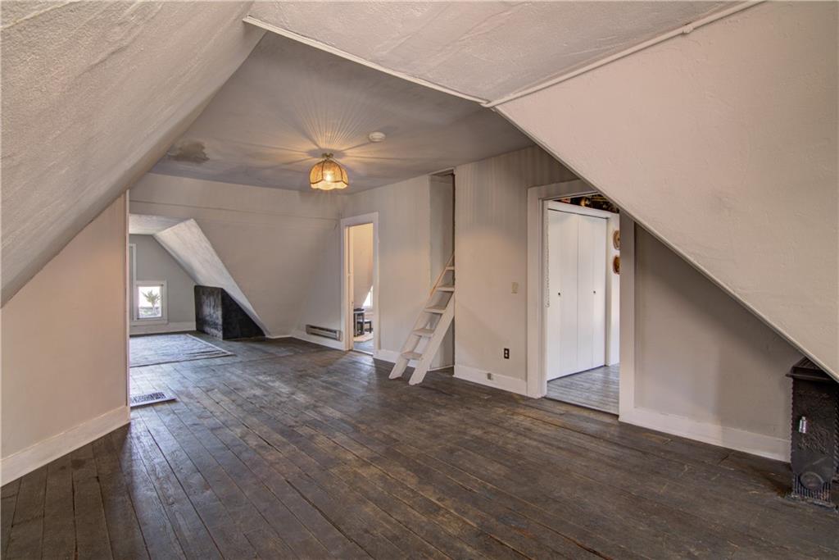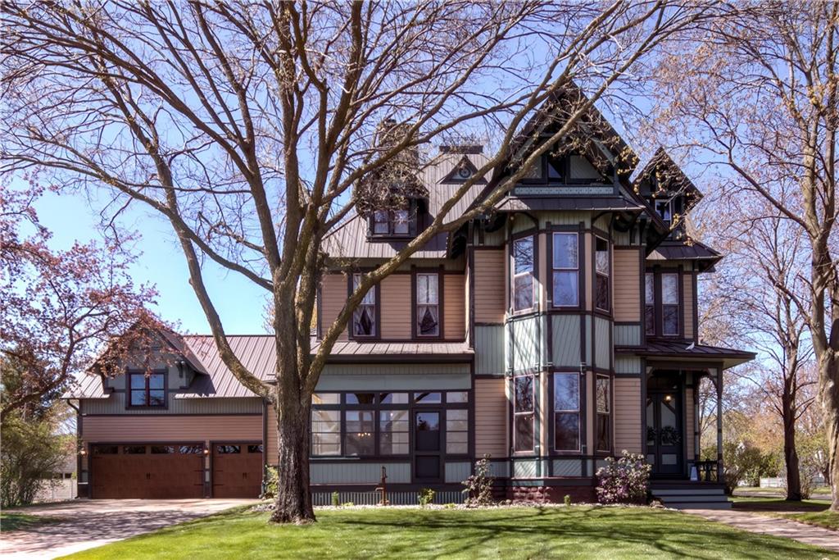
Chippewa Falls, WI 54729
MLS# 1553156
Poised gracefully at the top of Chippewa Falls West hill this historic and architectural treasure awaits! The turn of the century Lumber boom produced this hand crafted stunning home rich in character, detail and one of a kind features. Old growth Fir flooring and woodwork throughout with 12 foot sliding pocket doors and a priceless soapstone fireplace adorn the formal parlor. Large formal dining room and conversation den with brick, gas fireplace. 4 levels of living space including 6 bedrooms, 2 baths and 2 separate family rooms and rec areas. Newly constructed (2012) architecturally correct, 3 car attached garage addition with 700 sq ft bonus room above. Custom milled woodwork matches the original exterior seamlessly. 3 season front sun porch and 4 season rear sun room for casual relaxing. Truly one of the grandest homes in the Chippewa Valley with a host of custom features too lengthy to list. Be sure to click on the link and take the Virtual Tour to see for yourself.
| Style | MultiLevel |
|---|---|
| Type | Residential |
| Zoning | Residential |
| Year Built | 1885 |
| School Dist | Chippewa Falls |
| County | Chippewa |
| Lot Size | 77 x 142 x 73 x 110 |
|---|---|
| Acreage | N/A |
| Bedrooms | 6 |
| Baths | 2 Full |
| Garage | 3 Car |
| Basement | Full |
| Above Grd | 5,835 sq ft |
| Below Grd | — |
| Tax $ / Year | $5,926 / 2020 |
Includes
N/A
Excludes
N/A
| Rooms | Size | Level |
|---|---|---|
| Bathroom 1 | 12x14 | U |
| Bathroom 2 | 9x6 | M |
| Bedroom 1 | 14x10 | U |
| Bedroom 2 | 21x15 | U |
| Bedroom 3 | 13x15 | U |
| Bedroom 4 | 11x10 | U |
| Bedroom 5 | 15x13 | U |
| Bedroom 6 | 14x15 | U |
| BonusRoom | 8x7 | U |
| DiningRoom | 20x13 | M |
| EntryFoyer 1 | 9x6 | M |
| EntryFoyer 2 | 9x14 | M |
| FamilyRoom 1 | 15x15 | M |
| FamilyRoom 2 | 32x16 | U |
| FourSeason | 11x16 | M |
| Kitchen | 20x14 | M |
| Laundry | 12x8 | U |
| LivingRoom 1 | 18x16 | M |
| LivingRoom 2 | 28x14 | U |
| LivingRoom 3 | 19x15 | M |
| Office | 14x11 | U |
| Other 1 | 6x20 | U |
| Other 2 | 9x7 | M |
| Recreation | 14x14 | U |
| ThreeSeason | 8x14 | M |
| Basement | Full |
|---|---|
| Cooling | WindowUnits |
| Electric | CircuitBreakers |
| Exterior Features | Fence |
| Fireplace | Two,GasLog |
| Heating | HotWater,Radiant |
| Patio / Deck | Enclosed,FourSeason,Porch |
| Sewer Service | PublicSewer |
| Water Service | Public |
| Parking Lot | Asphalt,Attached,Concrete,Driveway,Garage,GarageDoorOpener |
| Fencing | YardFenced |
| Laundry | N |
Listing Agency
Northland Group Real Estate
Directions
From Downtown Chippewa Falls, West on Willow slight right on Coleman to home on corner of Superior St.
