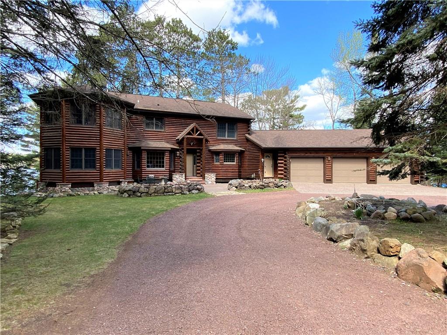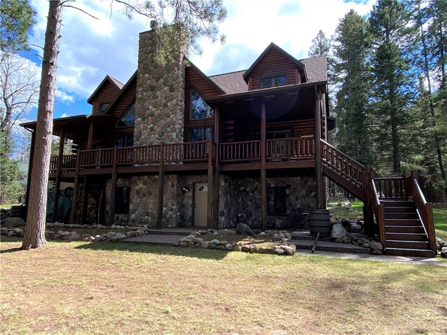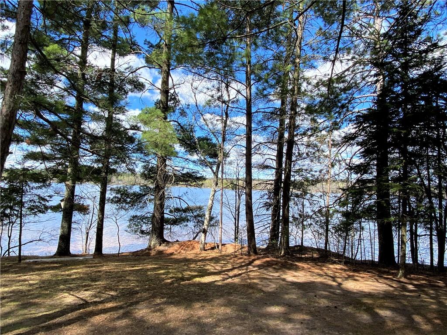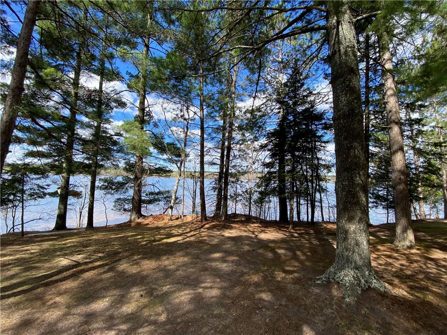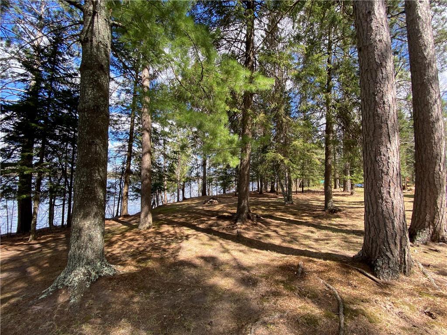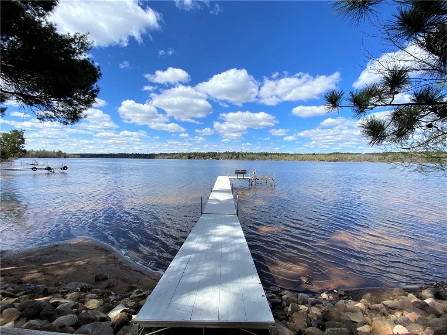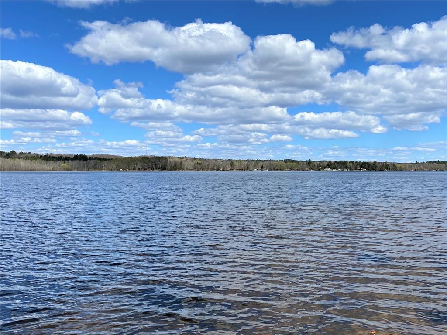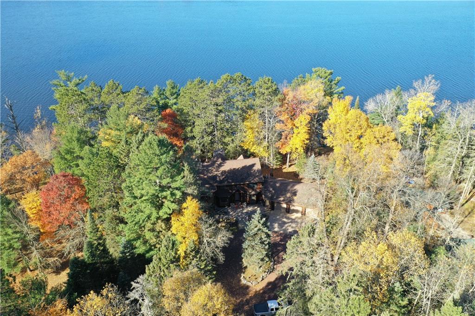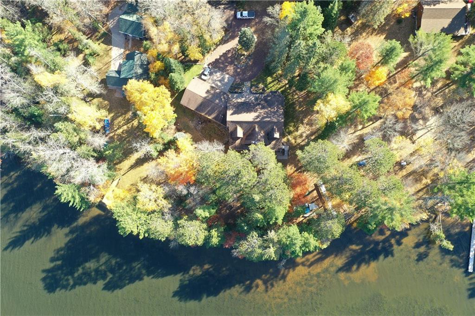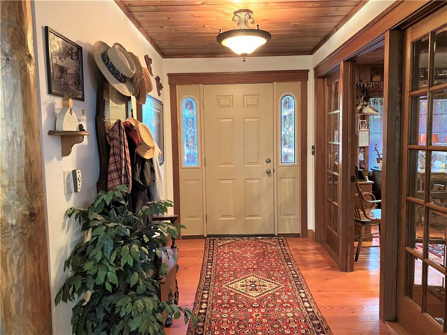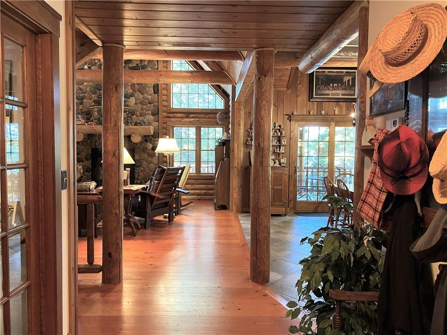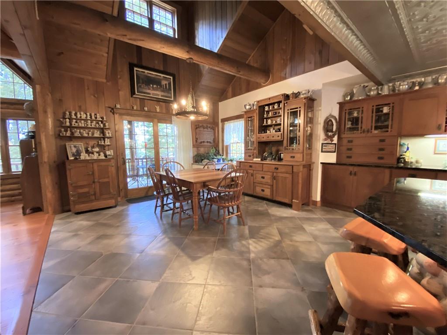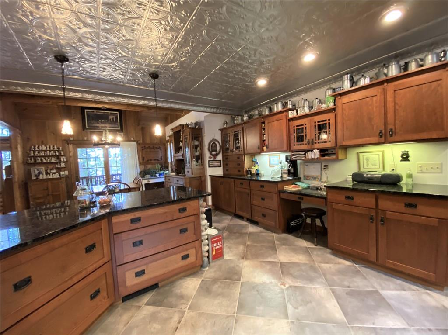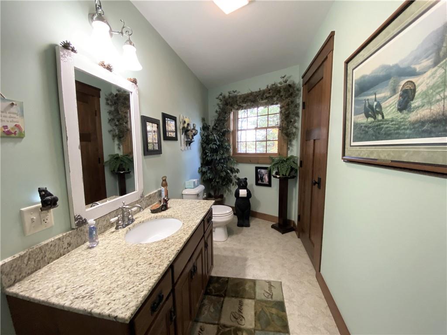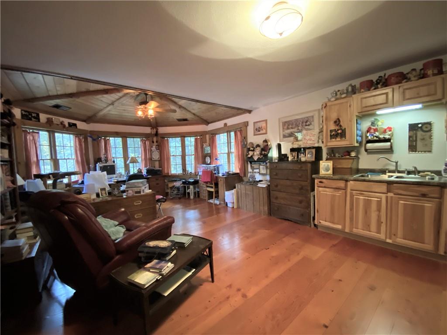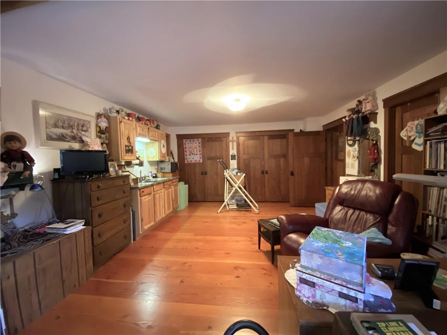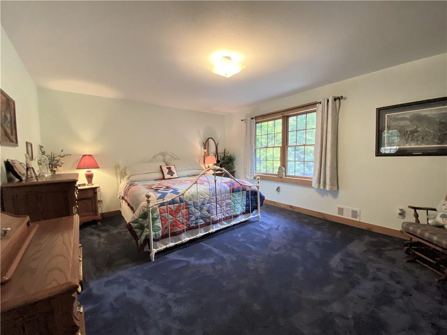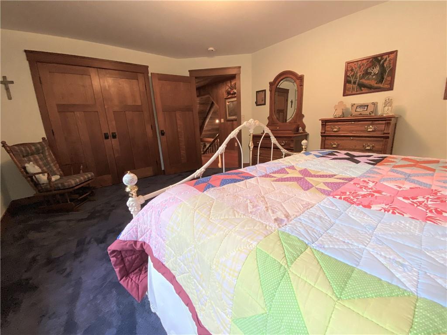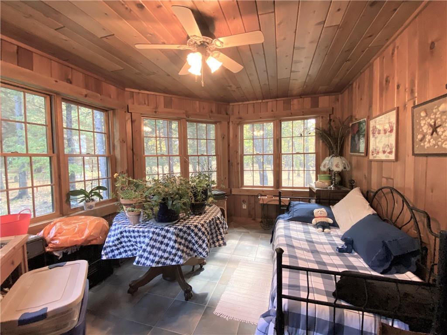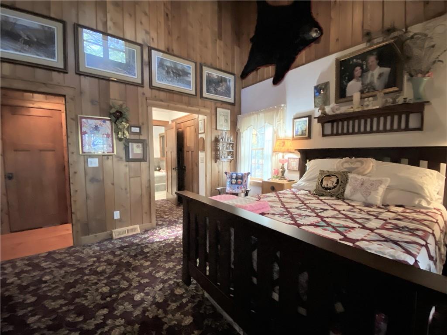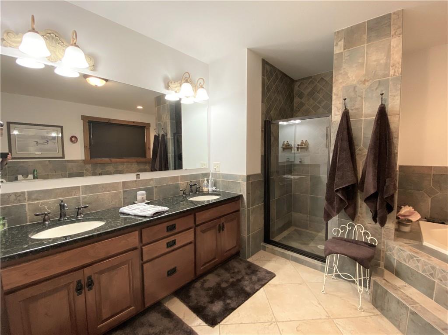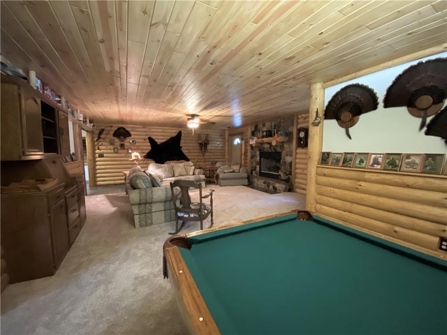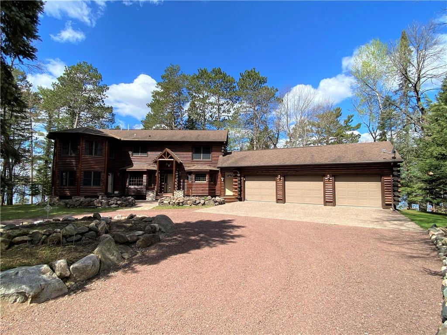
Solon Springs, WI 54873
MLS# 1553327
Spacious & beautifully maintained custom log sided home w/pristine lake views & nearly perfect elevation on Upper St Croix. From the main level inviting foyer the home features log accents, a towering wood-burning fireplace, open concept living, dining & kitchen area w/spacious office/library & sun/study room. Main floor bedroom suite w/slider door to the lakeside deck, his & Hers closets & bath w/custom tile shower & soaking tub. Inviting foyer, large mudroom & powder room off the att. garage. Upper level consists of a full bath, bedroom & a large room for a 4th BR or craft-studio. Lower level walkout includes a rec-family room, bonus area for billiards, nicely on a wooded lot w/tall pines & hardwoods, lakeside lawn, circle drive & perennial gardens. 3-car att. garage & 2-car det. garage for all your toys. Many unique features & a must see to be truly appreciated.
| Style | ChaletAlpine |
|---|---|
| Type | Residential |
| Zoning | Recreational,Residential,Shoreline |
| Year Built | 2003 |
| School Dist | Solon Springs |
| County | Douglas |
| Lake Name | Upper St. Croix |
| Lake Size | 828 acres |
| Lot Size | 0 x 0 x |
|---|---|
| Acreage | 2 acres |
| Bedrooms | 4 |
| Baths | 3 Full / 1 Half |
| Garage | 5 Car |
| Basement | EgressWindows,Finished,WalkOutAccess |
| Above Grd | 3,187 sq ft |
| Below Grd | 2,159 sq ft |
| Tax $ / Year | $9,473 / 2021 |
Includes
N/A
Excludes
N/A
| Rooms | Size | Level |
|---|---|---|
| Bathroom 1 | 12x9 | U |
| Bathroom 2 | 12x5 | M |
| Bathroom 3 | 9x8 | L |
| Bathroom 4 | 11x11 | M |
| Bedroom 1 | 13x13 | M |
| Bedroom 2 | 13x13 | L |
| Bedroom 3 | 16x13 | U |
| BonusRoom | 14x12 | L |
| Den | 15x11 | M |
| DiningRoom | 14x11 | M |
| EntryFoyer 1 | 12x9 | M |
| EntryFoyer 2 | 11x6 | M |
| Kitchen | 21x14 | M |
| Laundry | 16x6 | L |
| LivingRoom | 21x19 | M |
| Office | 19x13 | M |
| Pantry | 7x6 | M |
| Recreation | 20x18 | L |
| Workshop 1 | 34x16 | L |
| Workshop 2 | 25x15 | U |
| Basement | EgressWindows,Finished,WalkOutAccess |
|---|---|
| Cooling | CentralAir |
| Electric | CircuitBreakers |
| Exterior Features | Dock |
| Fireplace | Two,WoodBurning |
| Heating | ForcedAir,Other,SeeRemarks |
| Other Buildings | Other,SeeRemarks |
| Patio / Deck | Covered,Deck |
| Sewer Service | PublicSewer |
| Water Service | DrilledWell |
| Parking Lot | Attached,Driveway,Garage,Gravel,GarageDoorOpener |
| Laundry | N |
Listing Agency
Woodland Developments & Realty
Directions
Hwy 53 N just pasted Solon Springs; exit R on AA; go L on A which goes around top of lake; at curve (by golf course) turn R onto Long Lk Rd; Turn R on to Lord; turn R on Engstad rd; turn left at property.
