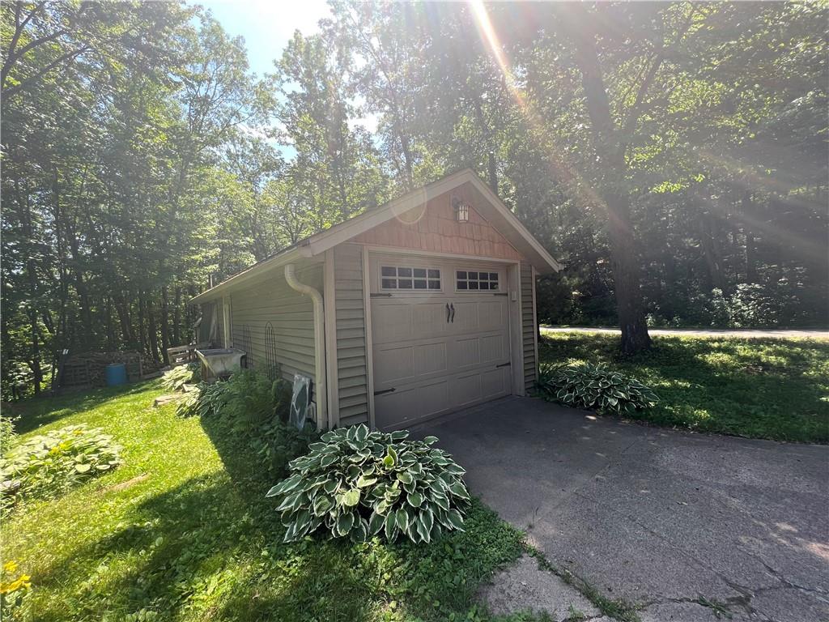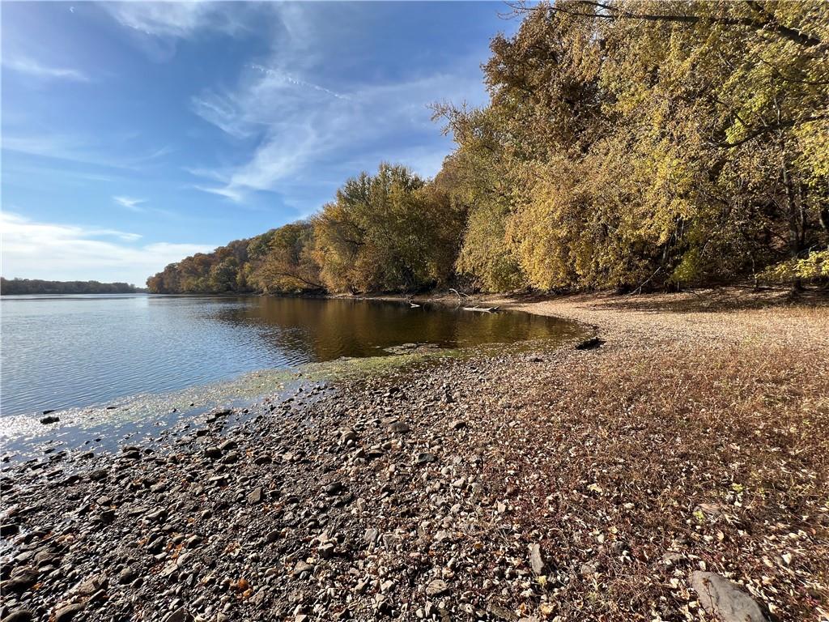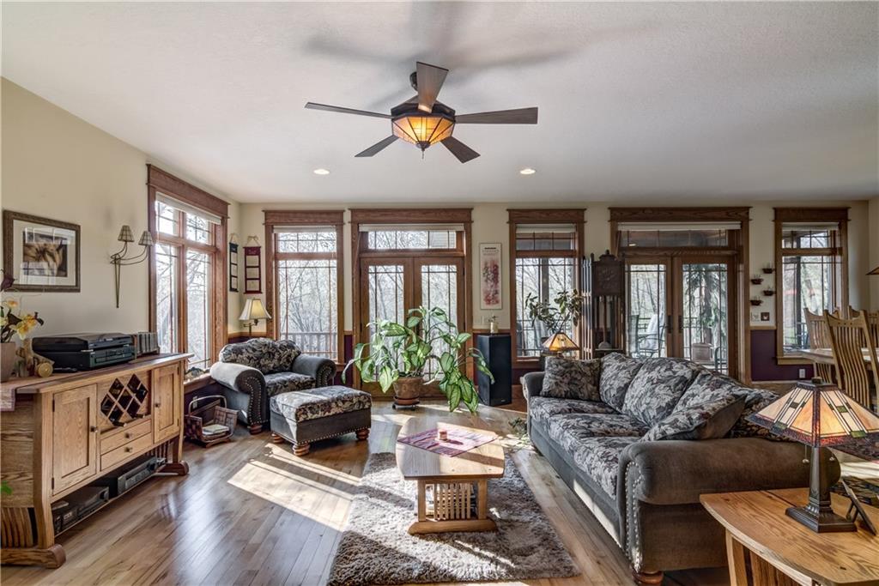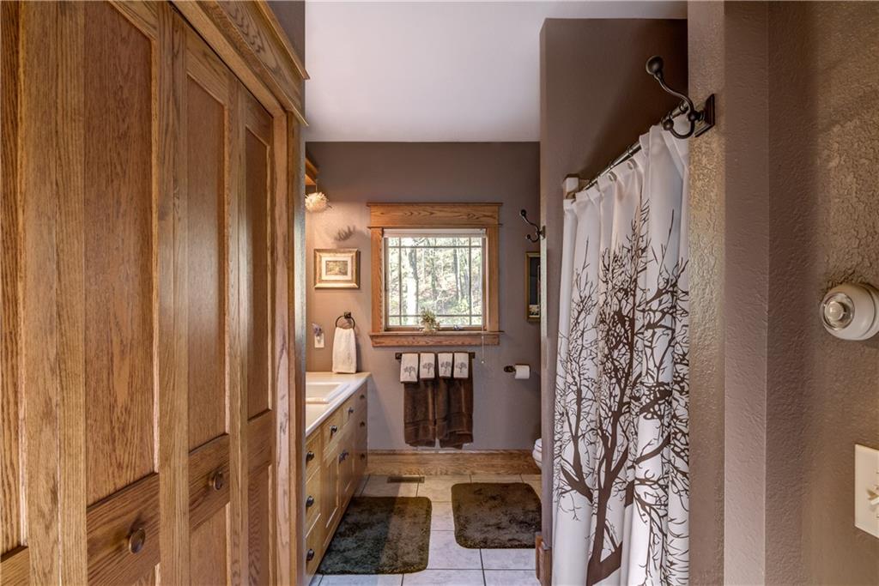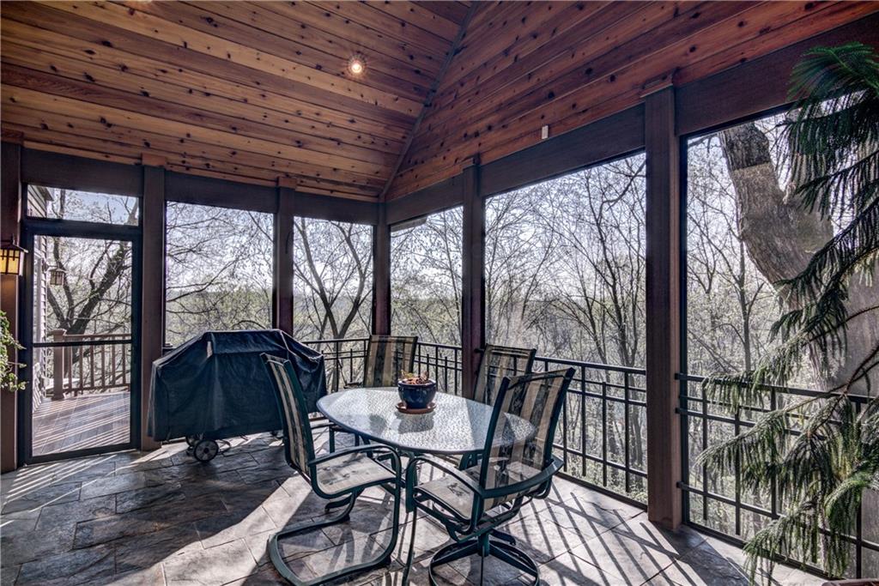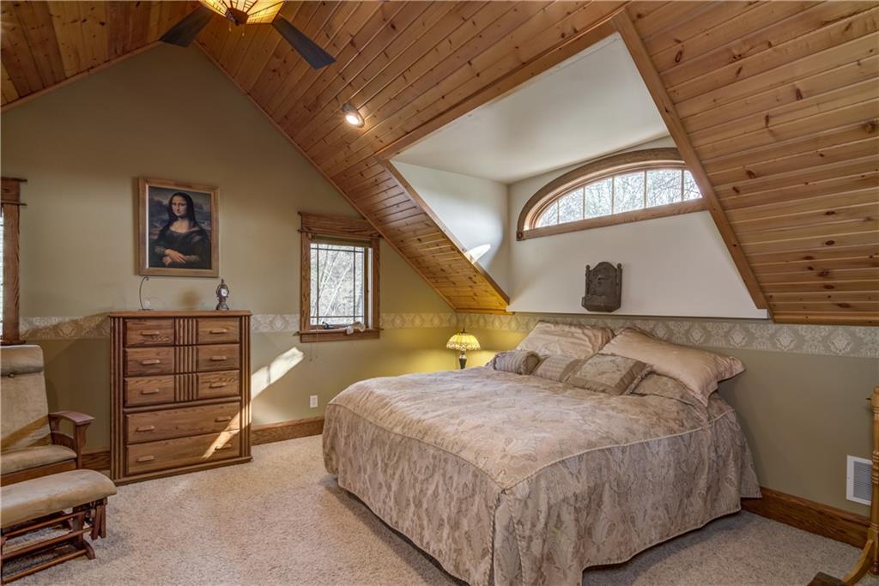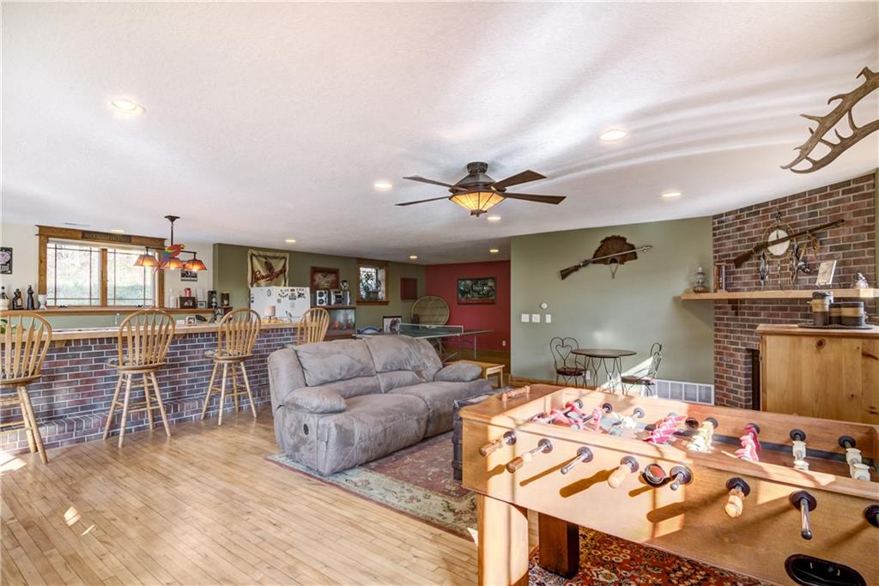
Eau Claire, WI 54703
MLS# 1564151
A rare opportunity to own 5 acres on the mighty Chippewa River! You’ll stand in awe of the homes genius woodworking details & outstanding craftsmanship all encompassed by Mother Nature, & abundant wildlife! Enjoy the serene surroundings from every room, but especially the tranquil screen porch perched among the tree tops featuring slate floors, & wood vaulted ceiling! The LL patio is a great place to chill, just off the walk-out basement boasting, custom made bar, & fabulous entertainment area! Foot trail off patio leads down to flat, zero entry into the water. Extras incl: Heated floors in garage, & baths, 3 fireplaces, soaking tub, presidential shingles, outdoor wood boiler for economic heating, gas hook up on deck, & so many more you’ll want to see to believe!
| Style | OneandOneHalfStory |
|---|---|
| Type | Residential |
| Zoning | Residential,Shoreline |
| Year Built | 2005 |
| School Dist | Eau Claire |
| County | Eau Claire |
| Lake Name | Chippewa |
| Lot Size | 0 x 0 x |
|---|---|
| Acreage | 5.15 acres |
| Bedrooms | 3 |
| Baths | 3 Full |
| Garage | 3 Car |
| Basement | Full,Finished,WalkOutAccess |
| Above Grd | 2,760 sq ft |
| Below Grd | 1,230 sq ft |
| Tax $ / Year | $5,311 / 2021 |
Includes
N/A
Excludes
N/A
| Rooms | Size | Level |
|---|---|---|
| Bathroom 1 | 15x8 | M |
| Bathroom 2 | 14x11 | U |
| Bathroom 3 | 8x6 | L |
| Bedroom 1 | 15x13 | M |
| Bedroom 2 | 23x17 | U |
| Bedroom 3 | 16x15 | U |
| DiningRoom | 16x14 | M |
| EntryFoyer | 13x11 | M |
| FamilyRoom | 29x23 | L |
| Kitchen | 17x14 | M |
| Laundry | 9x6 | M |
| LivingRoom | 23x15 | M |
| Office | 15x11 | L |
| Recreation | 15x11 | L |
| Basement | Full,Finished,WalkOutAccess |
|---|---|
| Cooling | CentralAir |
| Electric | CircuitBreakers |
| Exterior Features | VinylSiding |
| Fireplace | Three,GasLog |
| Heating | ForcedAir,RadiantFloor |
| Other Buildings | Sheds |
| Patio / Deck | Concrete,Deck,Patio,Porch,Screened |
| Sewer Service | MoundSeptic |
| Water Service | Well |
| Parking Lot | Asphalt,Attached,Driveway,Garage |
| Fencing | None |
| Laundry | N |
Listing Agency
Woods & Water Realty Inc / Regional Office
Directions
Ferry St to west on Crescent to left on Silvermine. Property on left.


