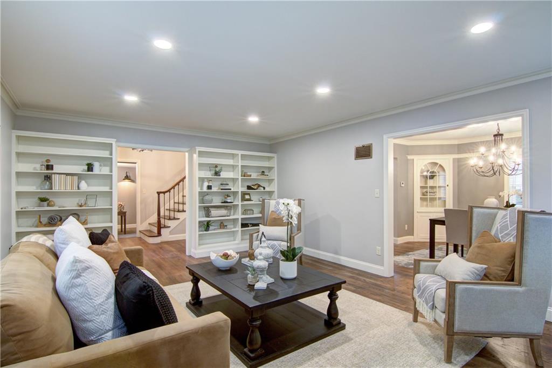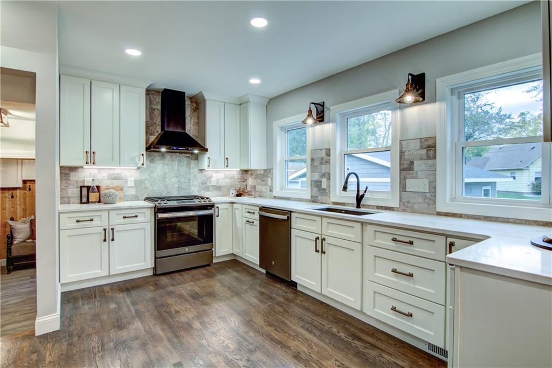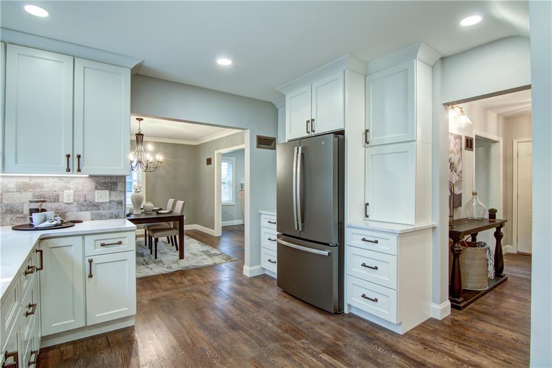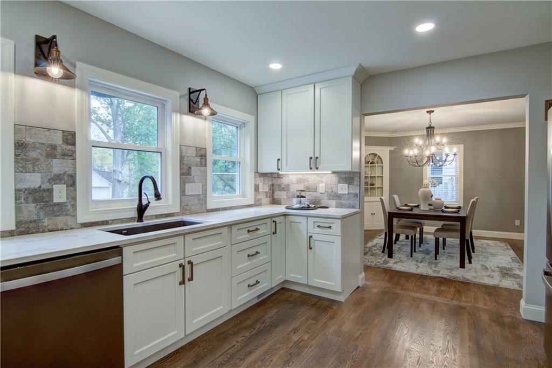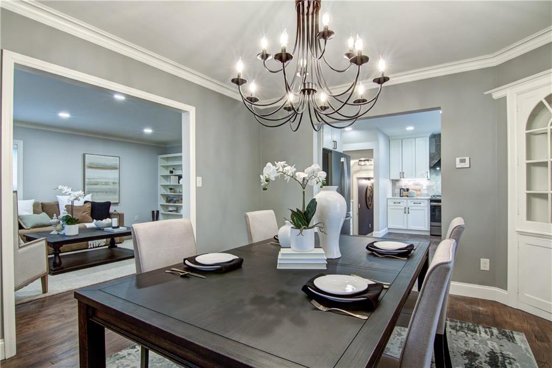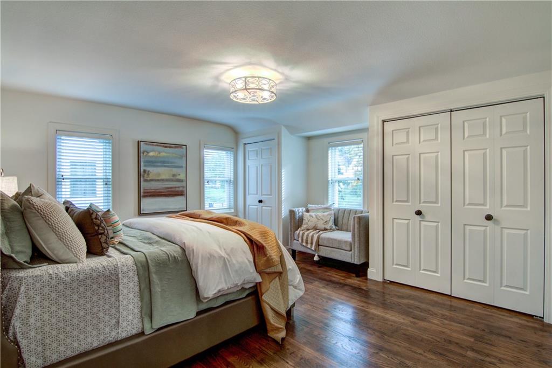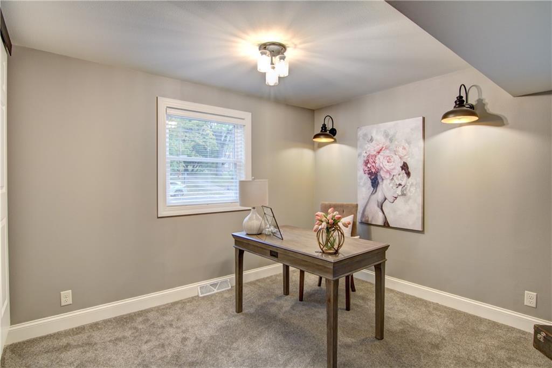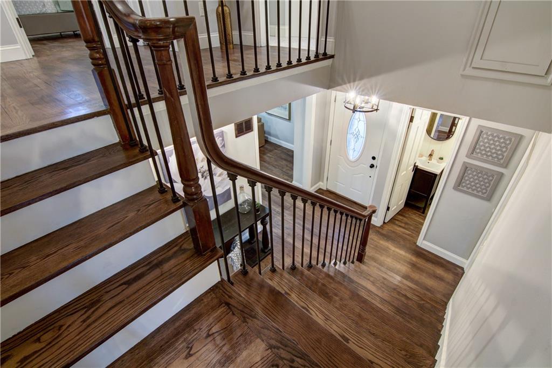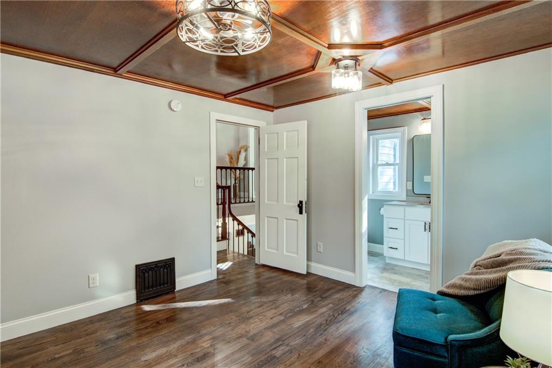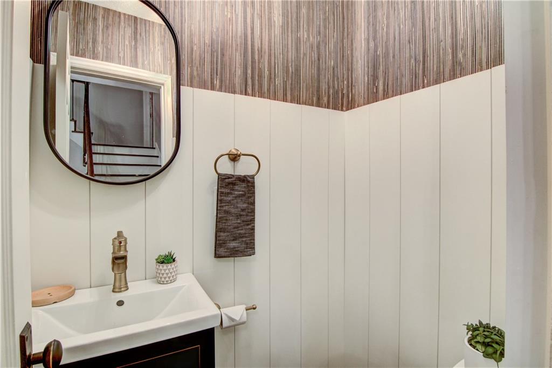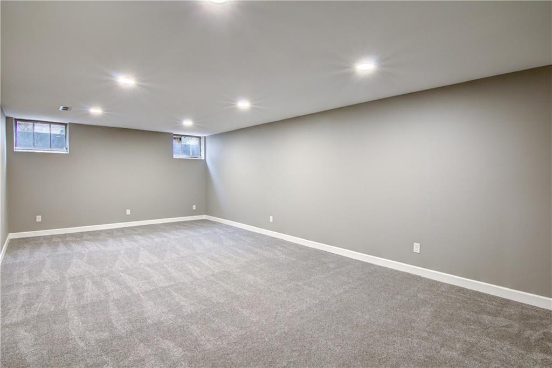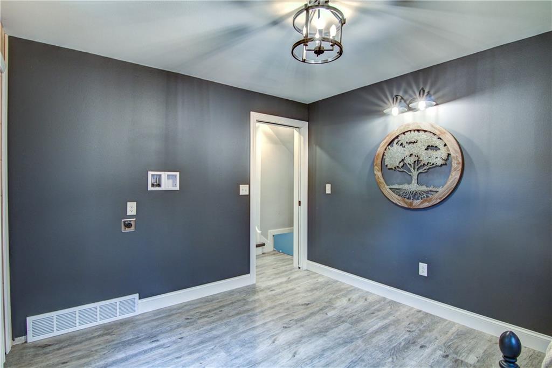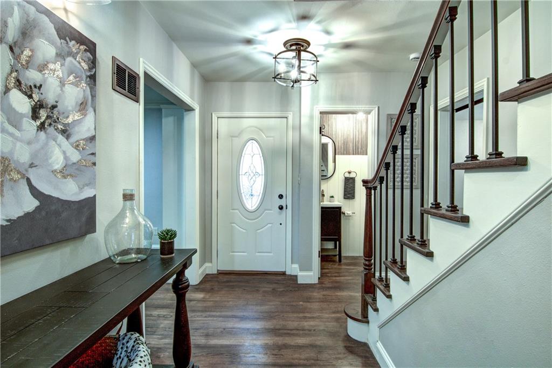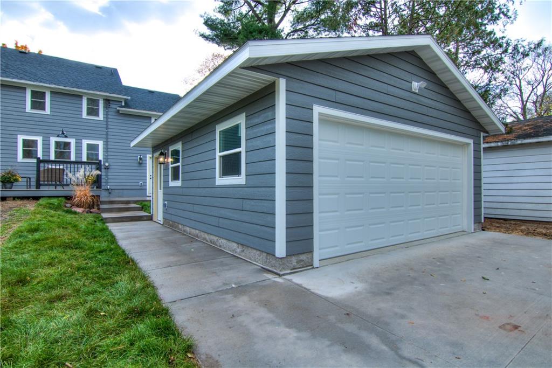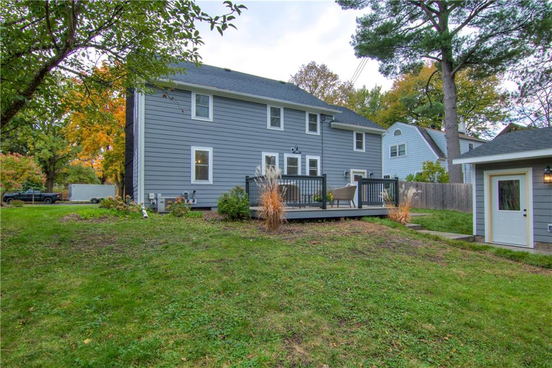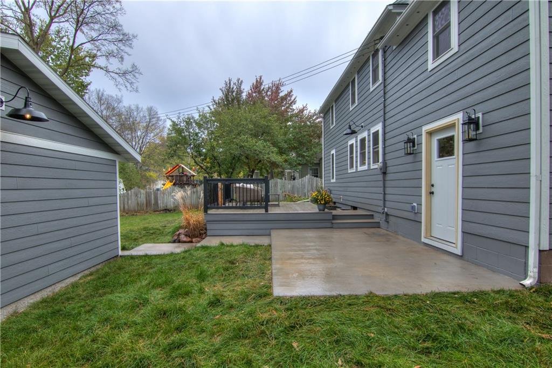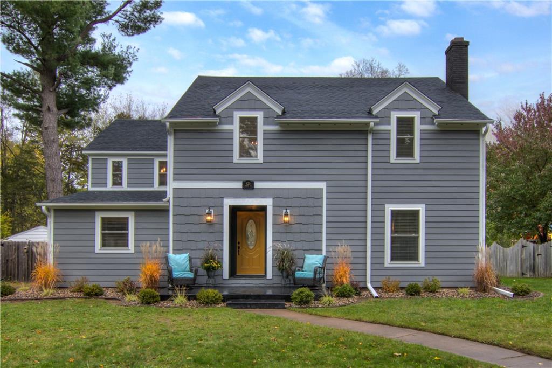
Eau Claire, WI 54701
MLS# 1577751 $523,000.00
>HOME PRE-INSPECTED WITH CONFIDENCE< Discover this JEWEL, Revitalized for a Century Ahead! Beautifully Renovated 3rd Ward home w/ vintage-meets-modern vibe! The 2023 renovation features a remodeled kitchen, added 2-car garage, LP smart siding, CertainTeed roof, added 5th bedroom/office, Owner's Ensuite + 2nd Ensuite for convenience. Other highlights incl: 1st floor laundry, updated electric & plumbing, remodeled bathrooms & more! The kitchen w/adjoining dining & family room, is perfect for meal prep w/quartz countertops, pristine cabinets & slate stainless-steel appliances. Note the impeccable finishes, from beautifully refinished hardwood floors to an inviting antique fireplace. Designed for everyday living & entertaining, enjoy ample outdoor space w/ 585sqft of front/back patios incl 16x20 maintenance-free deck. Nice weather allowed for city of EC water pipe upgrade Feb 2024. Nestled in a quiet neighborhood, enjoy local events, shopping & dining, walking trails & more! Welcome home!
| Style | TwoStory |
|---|---|
| Type | Residential |
| Zoning | Residential |
| Year Built | 1937 |
| School Dist | Eau Claire |
| County | Eau Claire |
| Lot Size | 0 x 0 x |
|---|---|
| Acreage | 0.20 acres |
| Bedrooms | 5 |
| Baths | 2 Full / 1 Half |
| Garage | 2 Car |
| Basement | PartiallyFinished |
| Above Grd | 2,330 sq ft |
| Below Grd | 382 sq ft |
| Tax $ / Year | $4,556 / 2022 |
Includes
N/A
Excludes
N/A
| Rooms | Size | Level |
|---|---|---|
| Bathroom 1 | 4x4 | M |
| Bathroom 2 | 9x5 | U |
| Bathroom 3 | 9x8 | U |
| Bedroom 1 | 12x14 | M |
| Bedroom 2 | 14x13 | U |
| Bedroom 3 | 14x9 | U |
| Bedroom 4 | 16x15 | U |
| Bedroom 5 | 13x12 | U |
| DiningRoom | 15x13 | M |
| EntryFoyer | 6x12 | M |
| FamilyRoom | 13x27 | L |
| Kitchen | 15x12 | M |
| Laundry | 12x13 | M |
| LivingRoom | 19x15 | M |
| Basement | PartiallyFinished |
|---|---|
| Cooling | CentralAir |
| Electric | CircuitBreakers |
| Fireplace | One |
| Heating | ForcedAir |
| Other Buildings | None |
| Patio / Deck | Composite,Concrete,Deck,Patio |
| Sewer Service | PublicSewer |
| Water Service | Public |
| Parking Lot | Concrete,Driveway,Detached,Garage,GarageDoorOpener |
| Interior Features | CeilingFans |
| Laundry | N |
Listing Agency
Keller Williams Realty Diversified
Directions
From Business 53/Hastings Way - Head West onto Brackett Ave (road name changes to Harding Ave) - Turn left onto S Farwell St. - Take a sharp right onto Gilbert Ave. Sign in yard.

