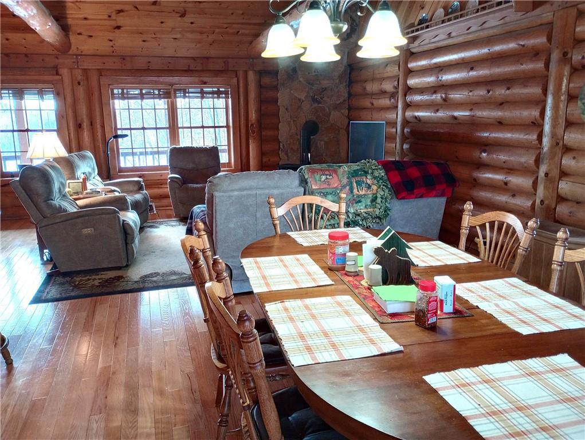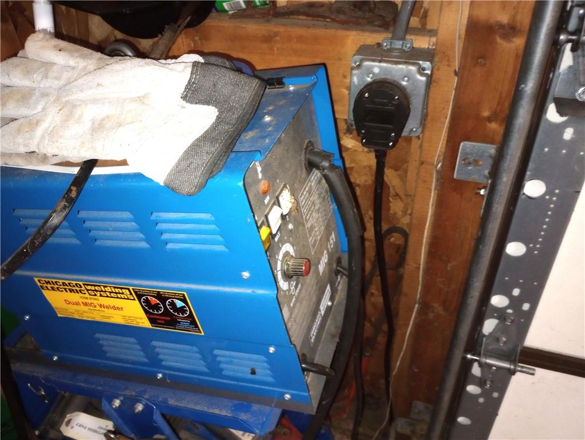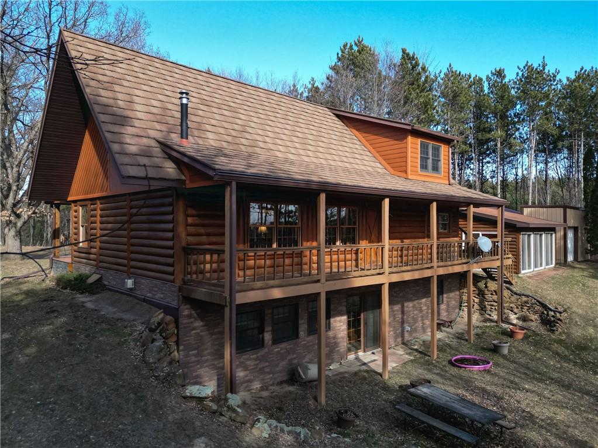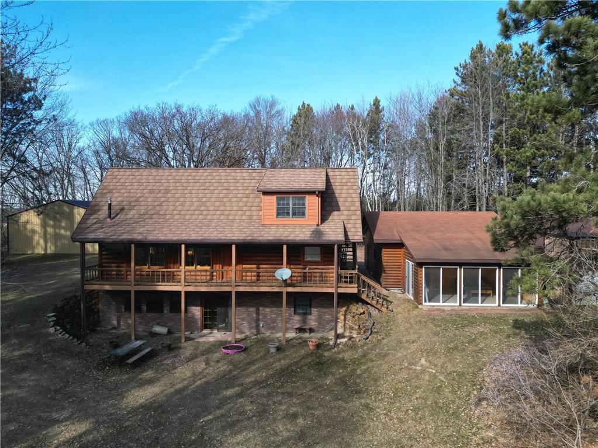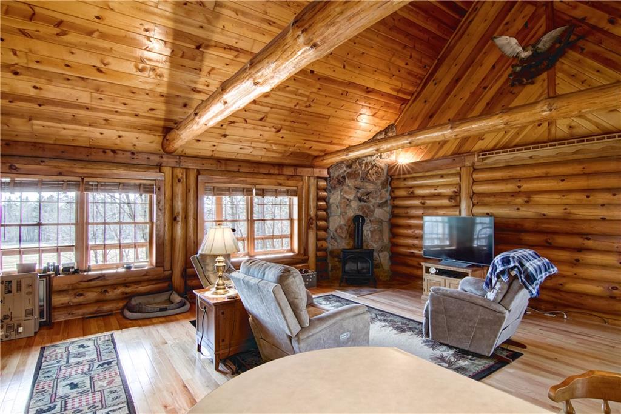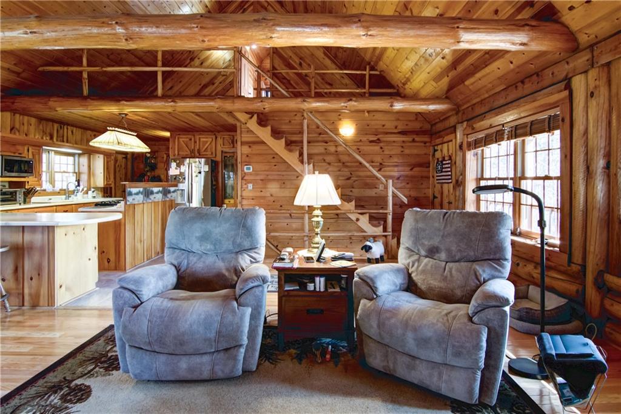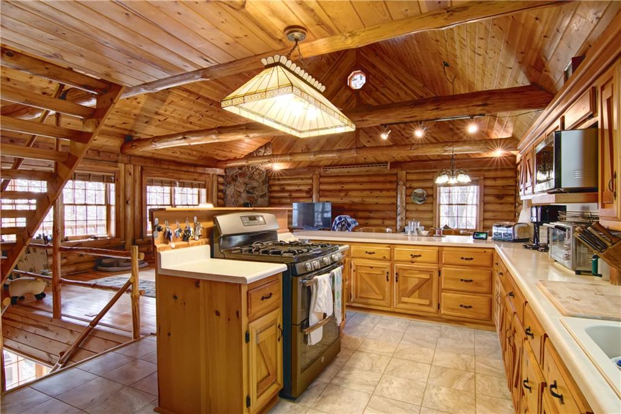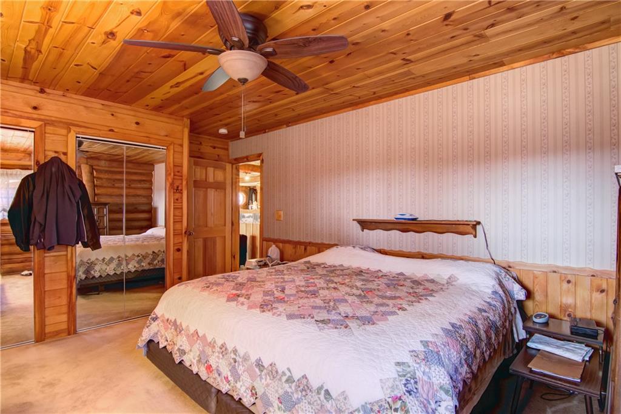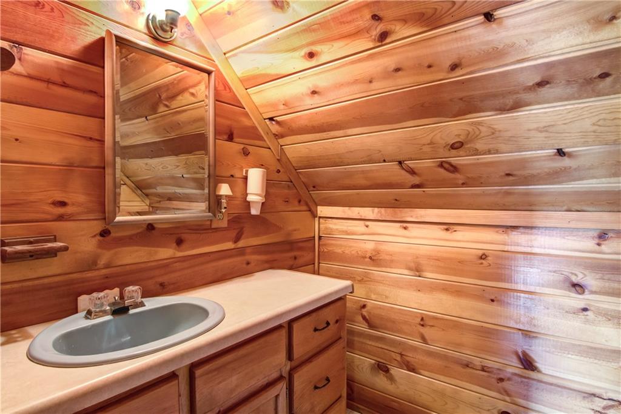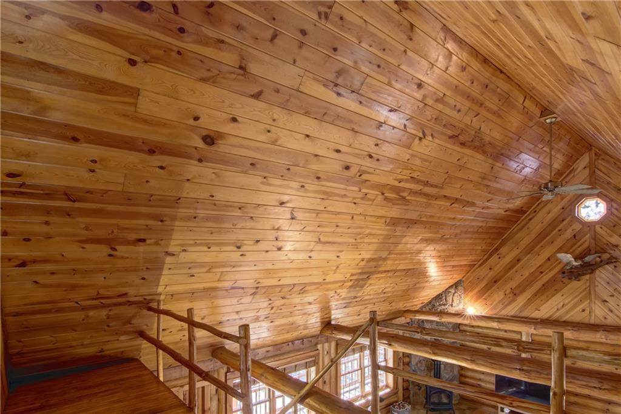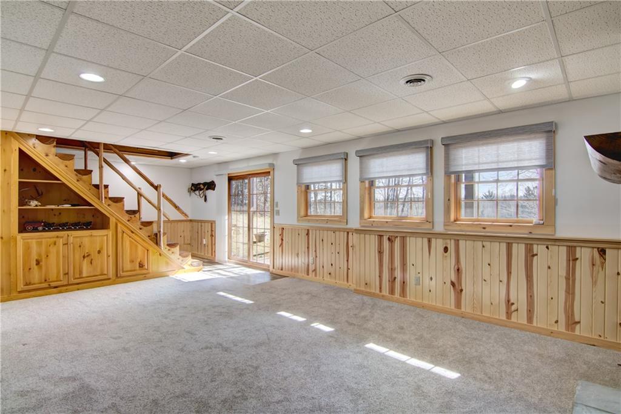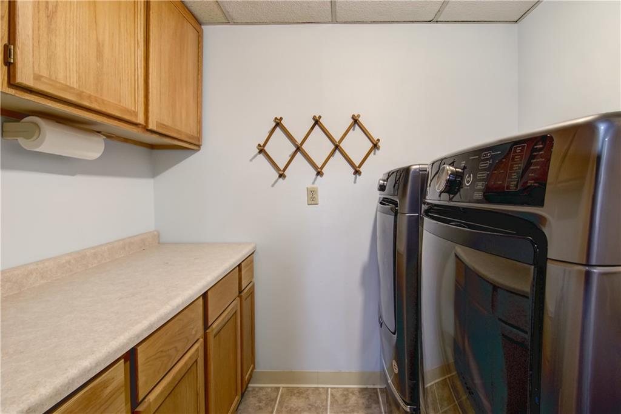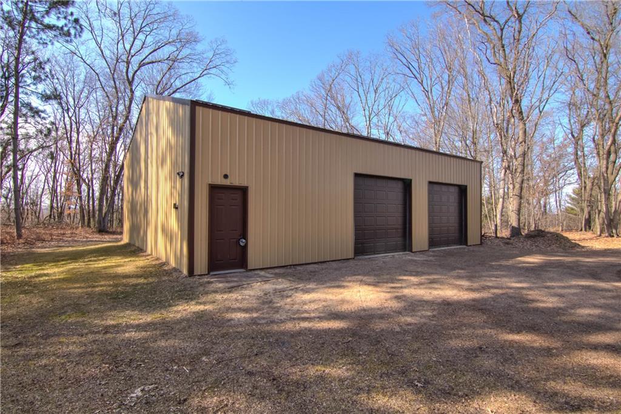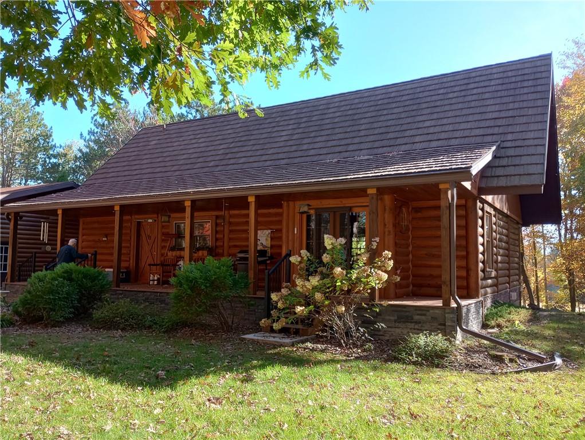
Fairchild, WI 54741
MLS# 1578484 $507,000.00
Take a look at this secluded country paradise. Large 1.5 story log home features open concept living room, dining area and kitchen, main level bedroom and bathroom; upper loft area also has a bedroom and bath; fully finished walkout basement has a spacious family room, storage room, mechanical room, laundry room, bath, office and bedroom. Detached 4 car garage 28x28 plus 28x28 has a 12x18 sunroom ready for a hot tub and beautiful view of the countryside. Large pole shed 35 x 42 is the perfect place to store equipment, toys, boats and whatever you choose. Covered front and back decks as well as lower patio allow you to relax and enjoy the view. Garage includes a 220 outlet and direct wiring for a compressor (compressor not included). Safe water test completed; septic system has been routinely pumped and inspected and is in working order. Geothermal system is closed loop, per sellers. Wooded land is in a managed forest program for reduced taxes and future harvest income.
| Style | OneandOneHalfStory |
|---|---|
| Type | Residential |
| Zoning | N/A |
| Year Built | 1989 |
| School Dist | Osseo-Fairchild |
| County | Jackson |
| Lot Size | 0 x 0 x |
|---|---|
| Acreage | 22.70 acres |
| Bedrooms | 3 |
| Baths | 3 Full |
| Garage | 4 Car |
| Basement | Finished |
| Above Grd | 1,500 sq ft |
| Below Grd | 850 sq ft |
| Tax $ / Year | $4,064 / 2023 |
Includes
N/A
Excludes
N/A
| Rooms | Size | Level |
|---|---|---|
| Bathroom 1 | 8x12 | M |
| Bathroom 2 | 5x7 | U |
| Bedroom 1 | 13x17 | L |
| Bedroom 2 | 9x14 | U |
| Bedroom 3 | 10x13 | L |
| DiningRoom | 8x13 | M |
| FamilyRoom | 14x22 | L |
| Kitchen | 12x15 | M |
| Laundry | 6x8 | L |
| LivingRoom | 15x26 | M |
| Loft | 12x15 | U |
| Office | 11x13 | L |
| Basement | Finished |
|---|---|
| Cooling | CentralAir,Geothermal |
| Electric | CircuitBreakers |
| Exterior Features | Log |
| Fireplace | Two,GasLog |
| Heating | ForcedAir,Geothermal |
| Other Buildings | Outbuilding,Sheds |
| Patio / Deck | Composite,Covered,Deck,Patio |
| Sewer Service | SepticTank |
| Water Service | Private,Well |
| Parking Lot | Detached,Garage,GarageDoorOpener |
| Interior Features | CeilingFans |
| Laundry | N |
Listing Agency
Clearview Realty, Llc~black River Falls
Directions
From Fairchild, south on Hwy 27, left (east) on Hwy 10 approx. 1.5 miles, right (south) on Fairview Rd property on right. From Merrillan north on Hwy 12/27, left on Hwy 10, 1/2 mile to Fairview Road, left (south) on Fairview Rd property on right.



