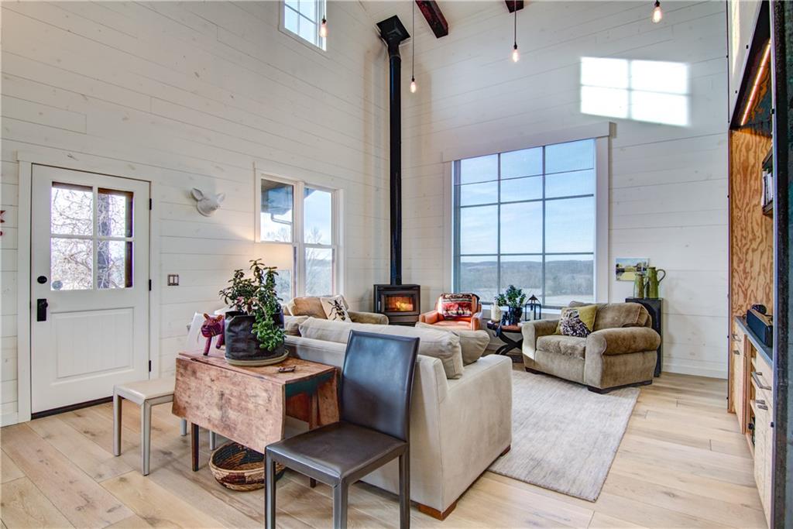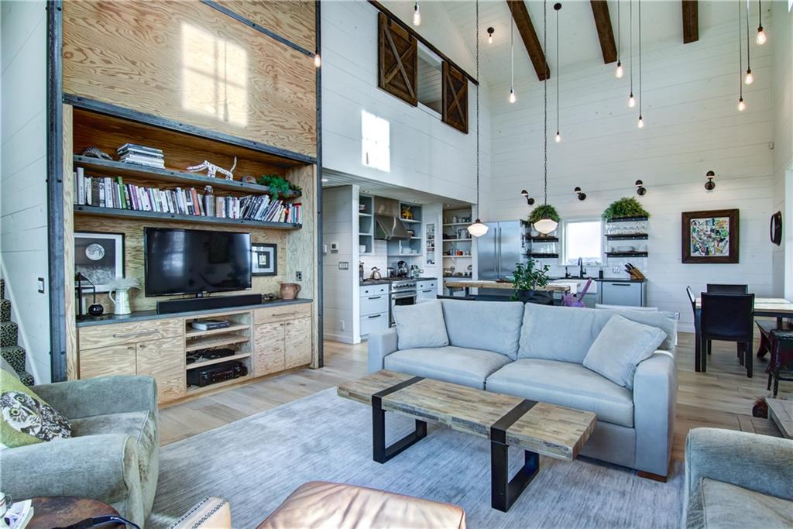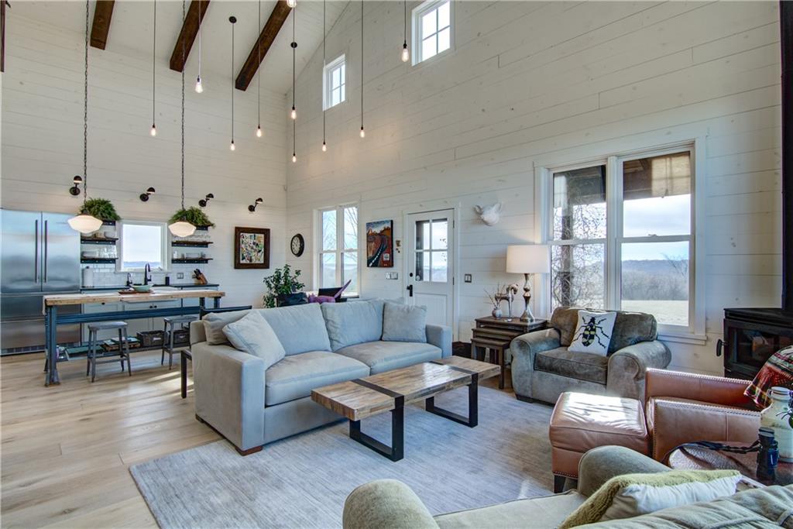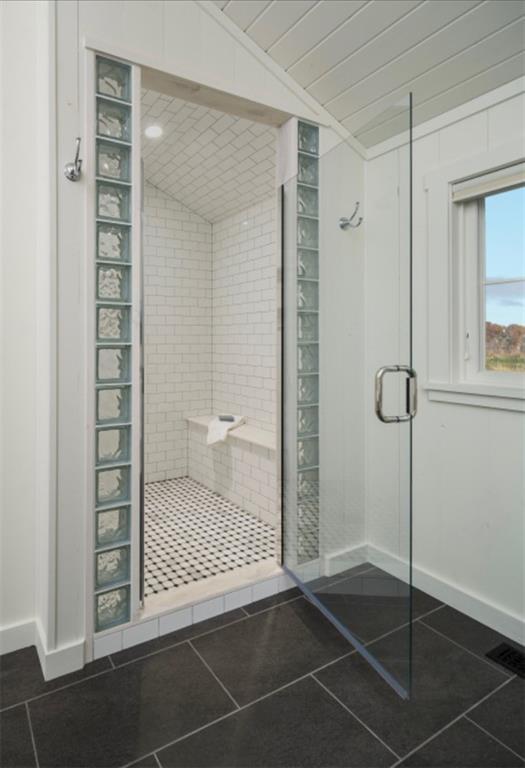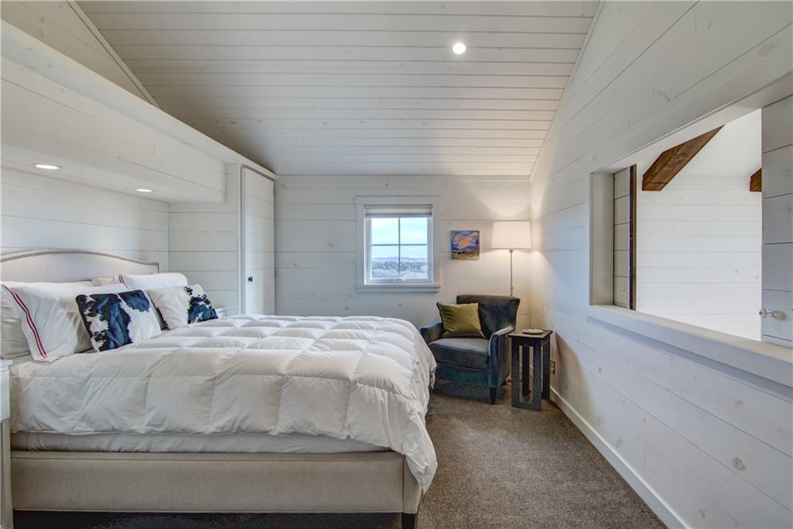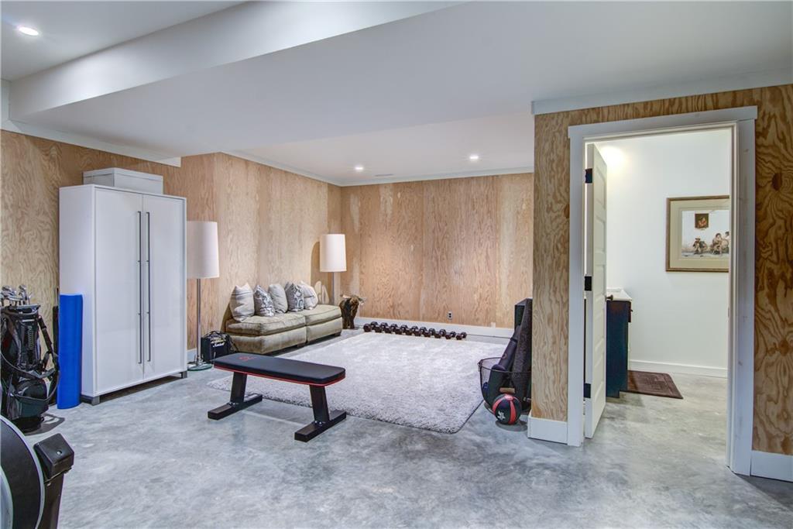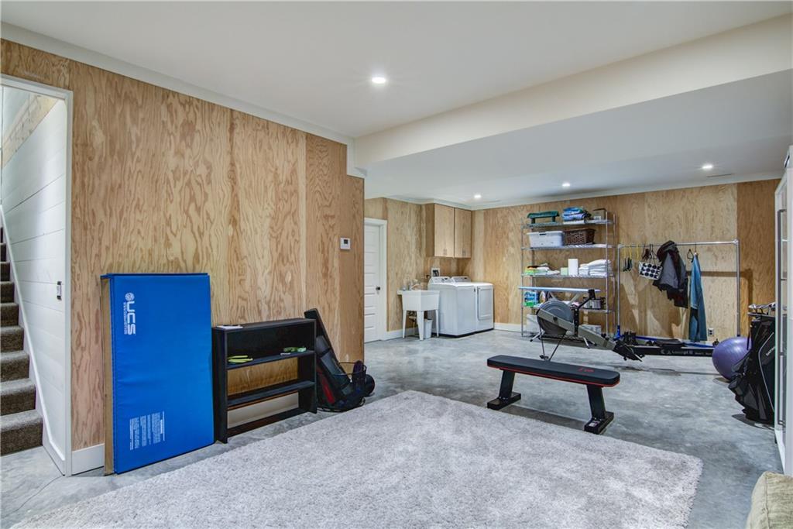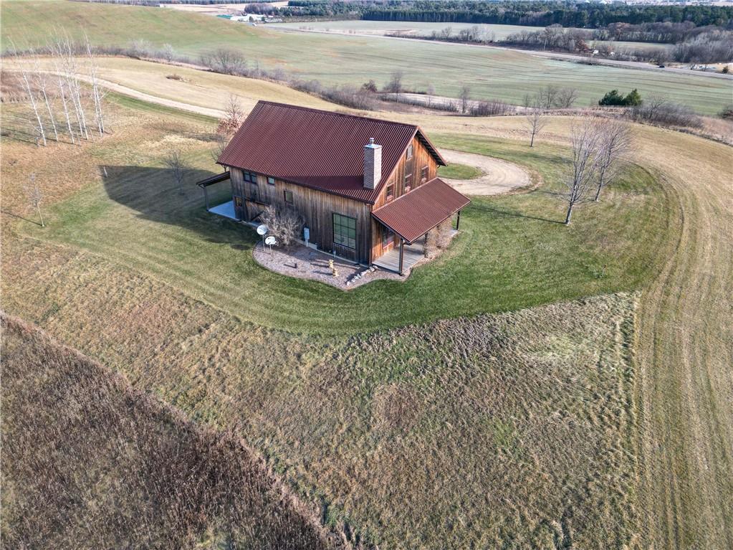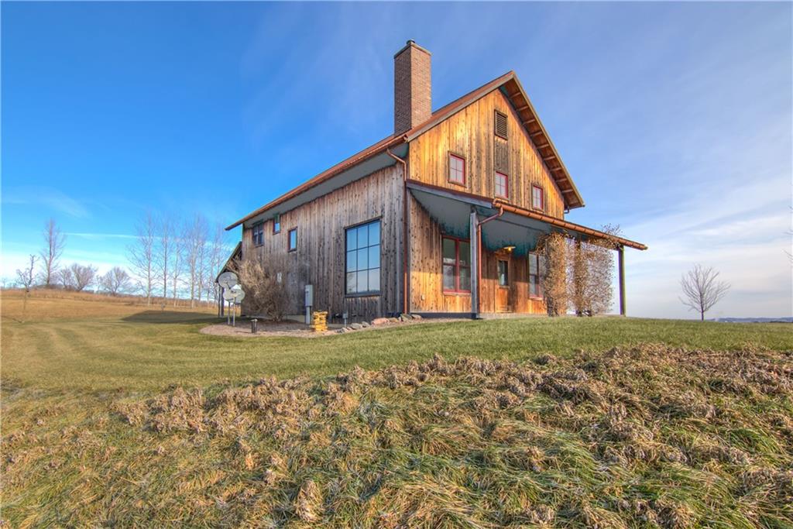
Menomonie, WI 54751
MLS# 1578510 $1,095,000.00
Incredible, professionally designed, custom home situated on 34.9 acres w/very amazing & picturesque views! Every window in this home was thoughtfully placed to enjoy beautiful country, lake & prairie views! The south facing porch was perfectly placed to enjoy the breathtaking sunrises & sunsets! Many upgraded features inc: solid white oak tongue & groove flooring throughout the main level, in-floor heat in the LL, att garage & upstairs, high quality Marvin windows, wonderful wood stove in the LR, upgraded appliances, large west facing picture window in the LR w/motorized solar shade, Kohler pedestal bath sinks, designer lighting w/dimmers, master BR inc private office, large walk in closet & full bath complete w/tiled walk in shower & freestanding clawfoot, cast iron tub. LL offers finished family room and bath except for flooring! 2nd BR upstairs also has private bath w/tiled walk in shower! MUST SEE! Listing agent must be present for all showings. Buyers must be preapproved!
| Style | TwoStory |
|---|---|
| Type | Residential |
| Zoning | Agricultural |
| Year Built | 2013 |
| School Dist | Menomonie |
| County | Dunn |
| Lot Size | 0 x 0 x |
|---|---|
| Acreage | 34.90 acres |
| Bedrooms | 2 |
| Baths | 3 Full / 1 Half |
| Garage | 1 Car |
| Basement | Full,PartiallyFinished |
| Above Grd | 1,860 sq ft |
| Below Grd | 415 sq ft |
| Tax $ / Year | $4,601 / 2023 |
Includes
N/A
Excludes
N/A
| Rooms | Size | Level |
|---|---|---|
| Bathroom 1 | 8x5 | M |
| Bathroom 2 | 8x7 | U |
| Bathroom 3 | 17x7 | U |
| Bathroom 4 | 8x8 | L |
| Bedroom 1 | 15x11 | U |
| Bedroom 2 | 17x11 | U |
| EntryFoyer | 17x9 | M |
| FamilyRoom | 27x13 | L |
| Kitchen | 20x13 | M |
| Laundry | 16x6 | L |
| LivingRoom | 17x16 | M |
| Office | 10x7 | U |
| Basement | Full,PartiallyFinished |
|---|---|
| Cooling | Geothermal |
| Electric | CircuitBreakers |
| Exterior Features | Cedar |
| Fireplace | One,WoodBurningStove |
| Heating | ForcedAir,Geothermal |
| Other Buildings | Outbuilding |
| Patio / Deck | Open,Porch |
| Sewer Service | SepticTank |
| Water Service | Well |
| Parking Lot | Attached,Driveway,Garage,Gravel |
| Interior Features | CentralVacuum |
| Laundry | N |
Listing Agency
Rassbach Realty Llc
Directions
Travel North from I-94 (Exit 41) on Hwy 25 to West on 760th Ave to North on 510th St to first driveway on the right.


