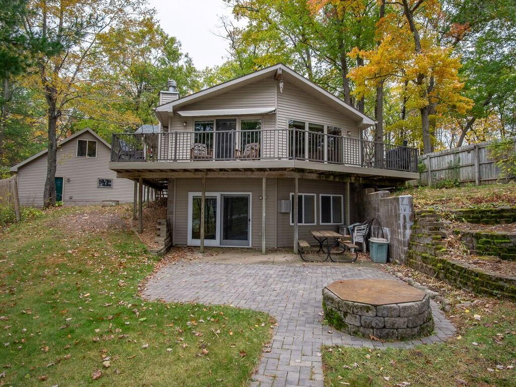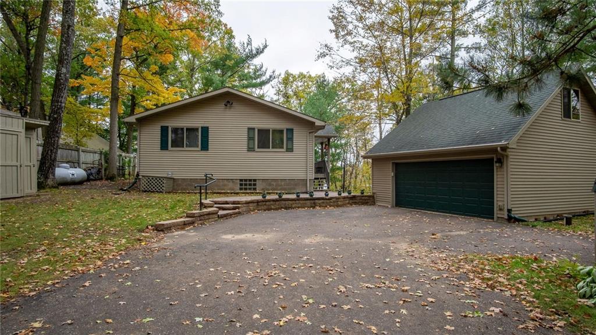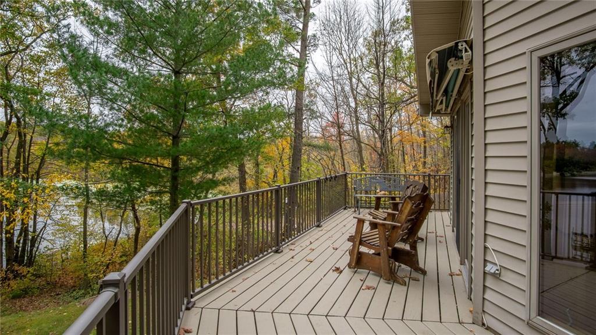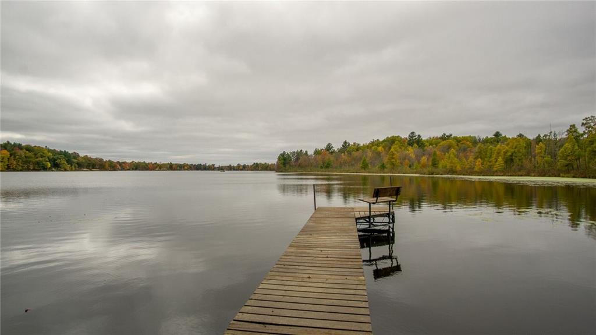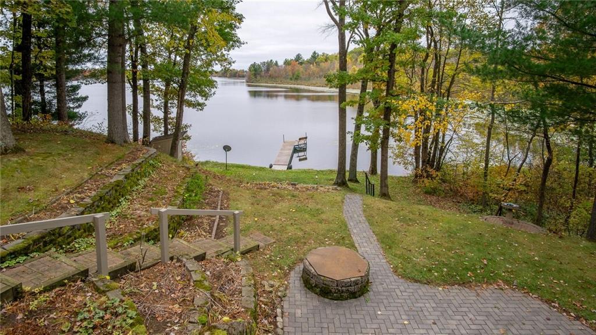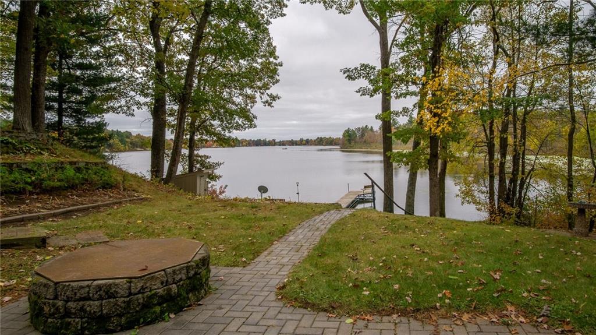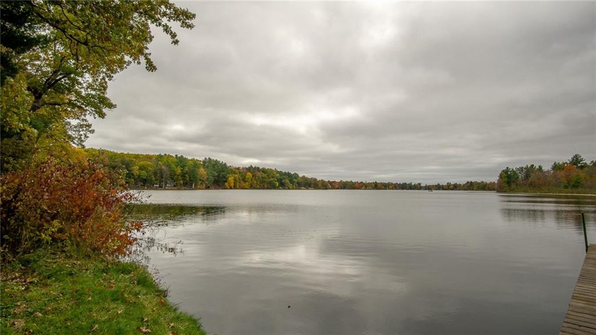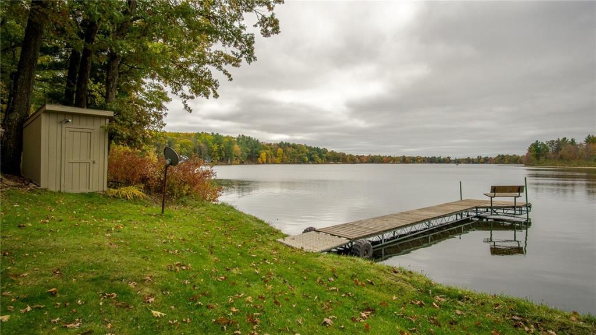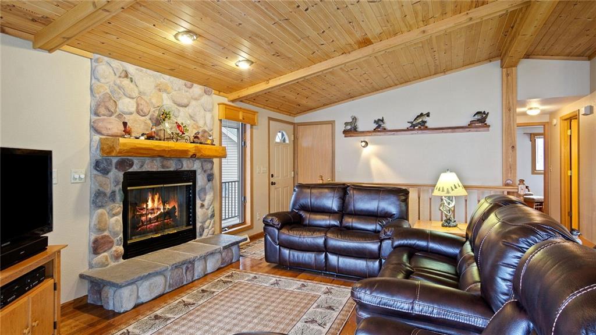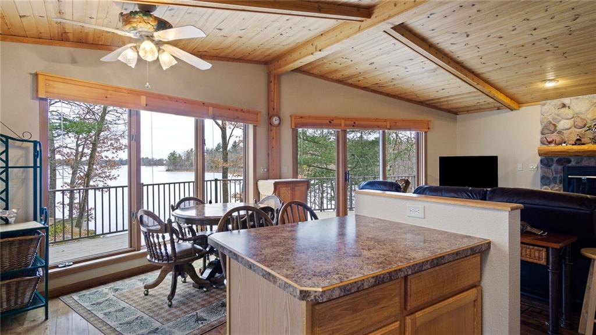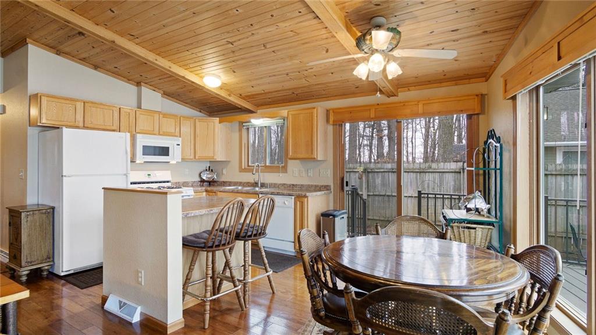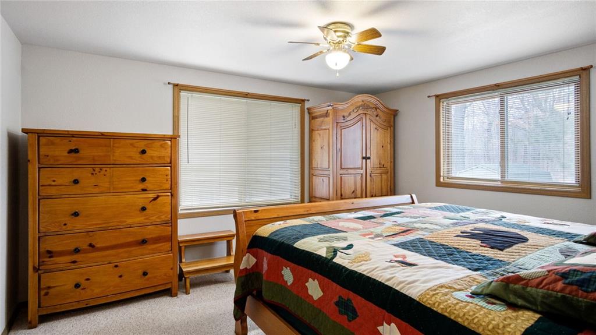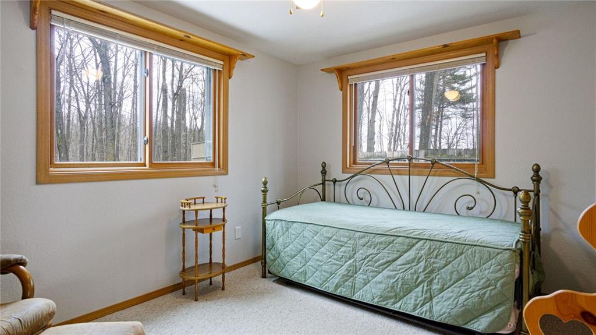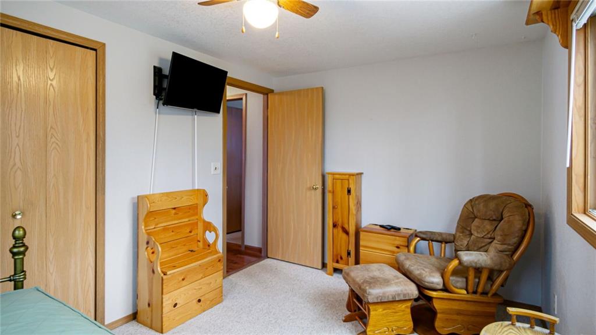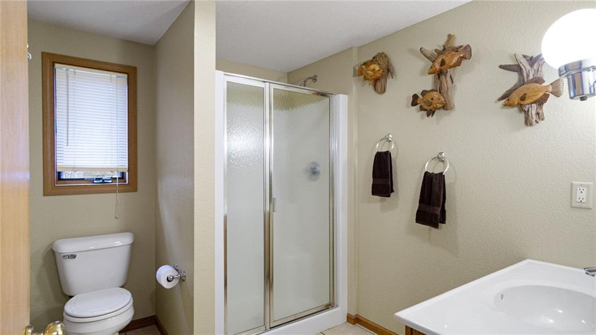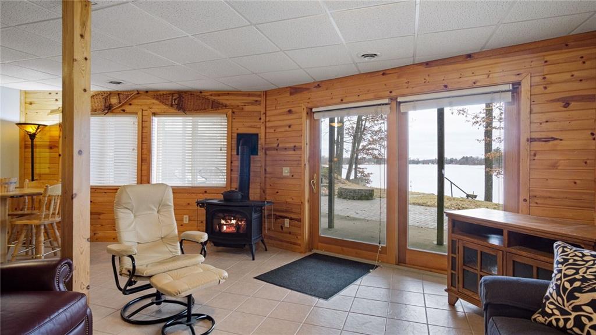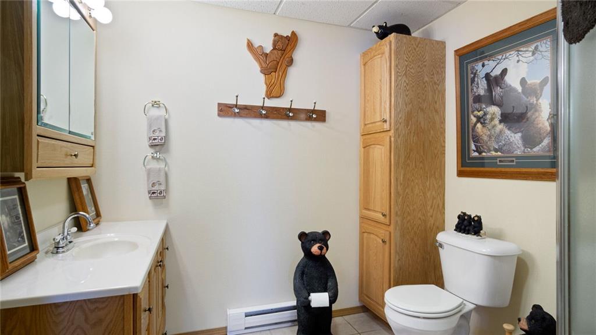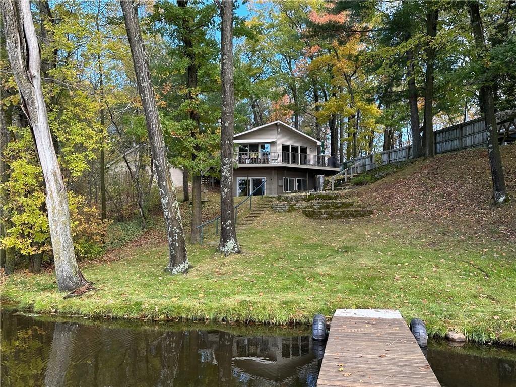
Jim Falls, WI 54748
MLS# 1579555 $480,000.00
Enjoy the lake life with this attractive home that has stunning views of Popple Lake. The large lakeside windows, wrap-around deck and walk out lower level provide many opportunities to relax surrounded by the northern Wisconsin tranquility. Upon entering the home, you will be delighted with the open floor plan, vaulted ceiling and wood floors throughout the main level. The gas fireplace and field stone surround finish off the cozy feeling. The finished lower level provides ample room for gatherings with family and friends. Walk out to a brick paver patio and built-in fire pit to enjoy the tiered yard filled with perennial plants and flowers. A high efficiency gas furnace provides comfort year round and is complimented by a lower level gas stove and thermal heat source. There is plenty of room to park vehicles and store your recreational toys in the 22x24 garage that has a finished loft/bonus room. Some of the furniture included. Located on the north shoreline at the end of a town road
| Style | OneStory |
|---|---|
| Type | Residential |
| Zoning | Residential,Shoreline |
| Year Built | 2002 |
| School Dist | Chippewa Falls |
| County | Chippewa |
| Lake Name | Popple |
| Lake Size | 94 acres |
| Lot Size | 141 x 112 x 137 x 68 |
|---|---|
| Acreage | 0.29 acres |
| Bedrooms | 2 |
| Baths | 2 Full |
| Garage | 2 Car |
| Basement | Finished,WalkOutAccess |
| Above Grd | 960 sq ft |
| Below Grd | 600 sq ft |
| Tax $ / Year | $2,766 / 2023 |
Includes
N/A
Excludes
N/A
| Rooms | Size | Level |
|---|---|---|
| Bathroom 1 | 8x7 | L |
| Bathroom 2 | 8x7 | M |
| Bedroom 1 | 9x12 | M |
| Bedroom 2 | 13x12 | M |
| DiningRoom | 9x6 | M |
| FamilyRoom | 15x23 | L |
| Kitchen | 9x9 | M |
| LivingRoom | 18x15 | M |
| Basement | Finished,WalkOutAccess |
|---|---|
| Cooling | CentralAir |
| Electric | CircuitBreakers |
| Exterior Features | Dock |
| Fireplace | Two,GasLog,WoodBurningStove |
| Heating | ForcedAir |
| Other Buildings | Sheds |
| Patio / Deck | Deck,Patio |
| Sewer Service | HoldingTank,SepticTank |
| Water Service | Private,Well |
| Parking Lot | Asphalt,Driveway,Detached,Garage,GarageDoorOpener |
| Laundry | N |
Listing Agency
RE / Max Affiliates
Directions
N ON HWY 178 TO LEFT ON 182 ST TO R ON 145TH AVE TO L ON 185TH ST TO L ON 152ND AVE. HOME ON LEFT AT THE END OF THE ROAD.
