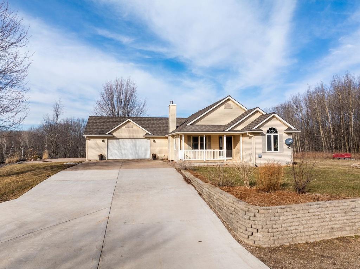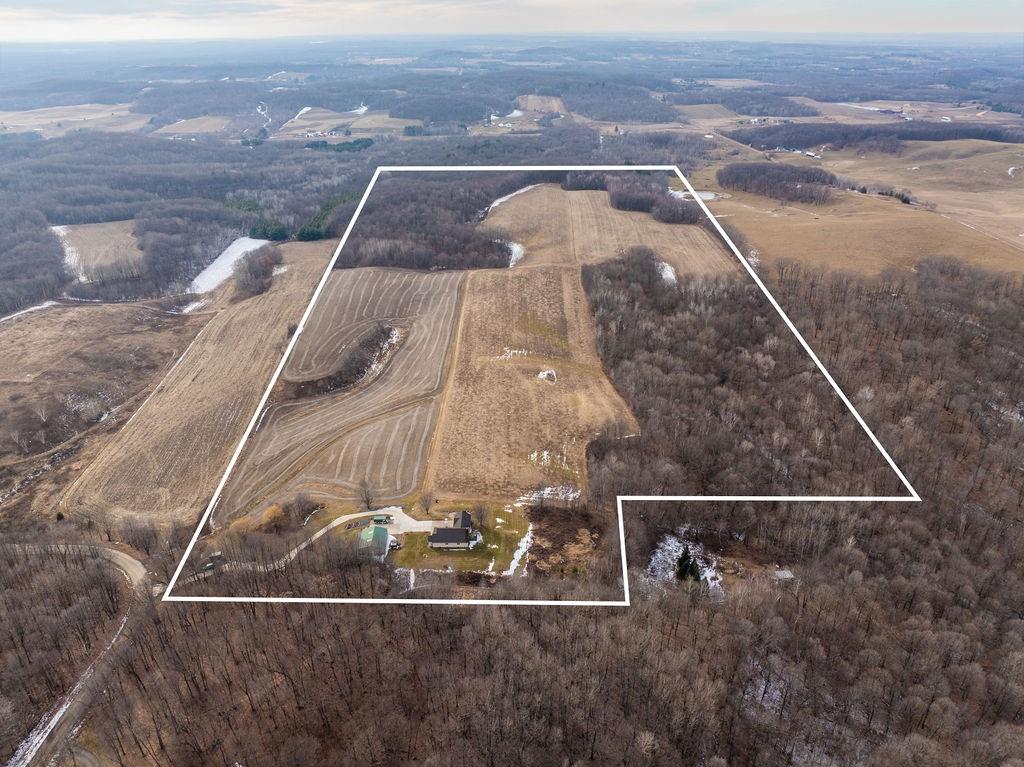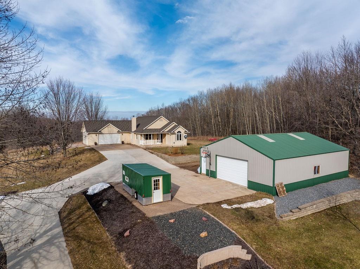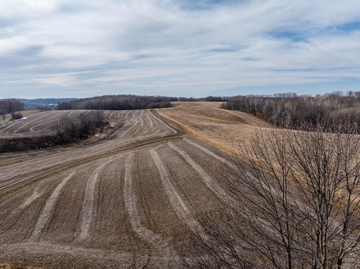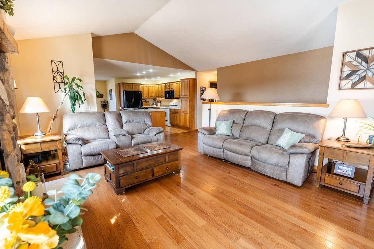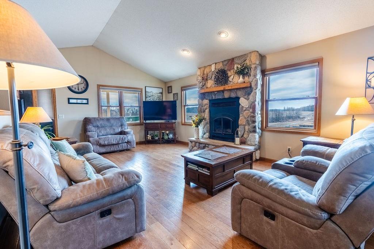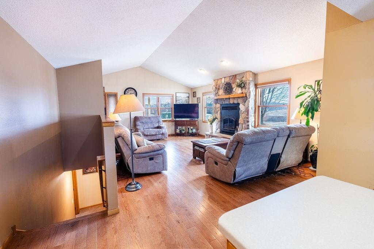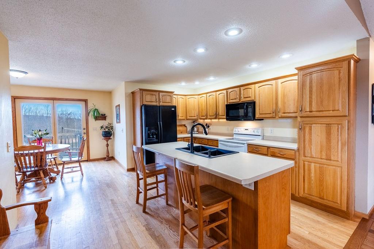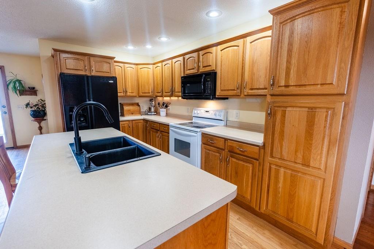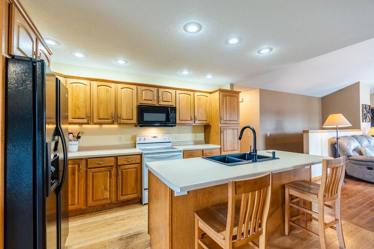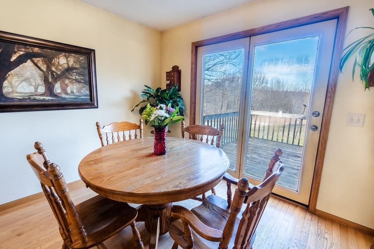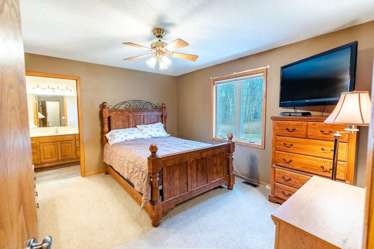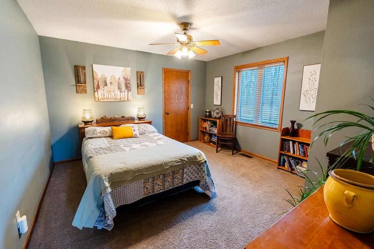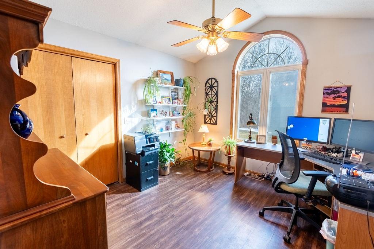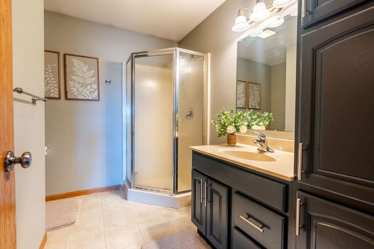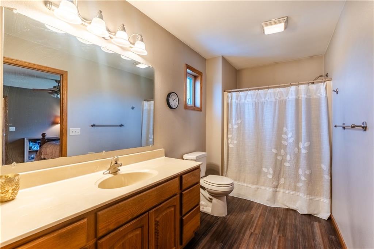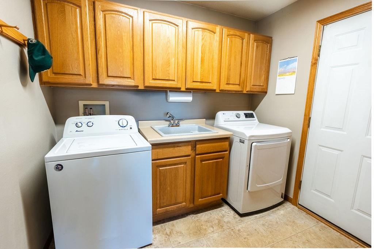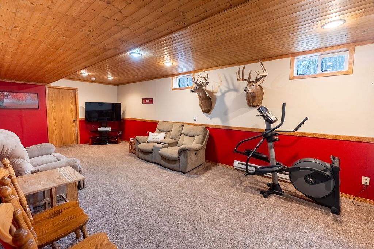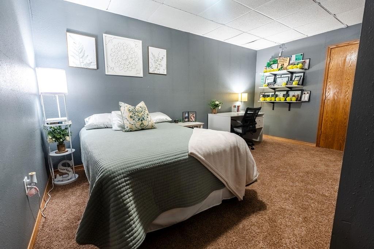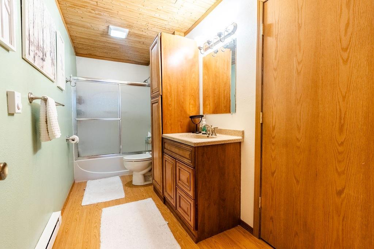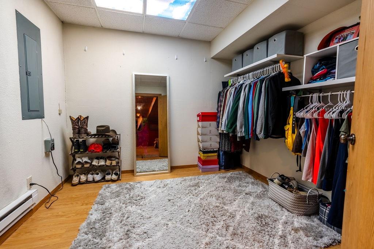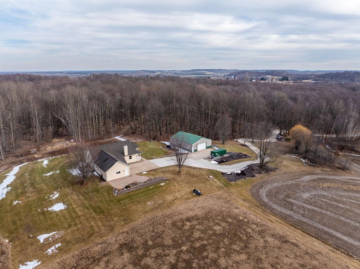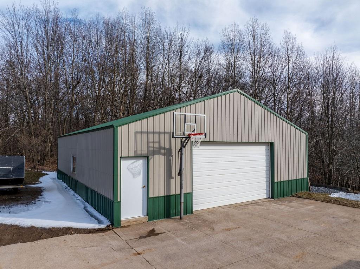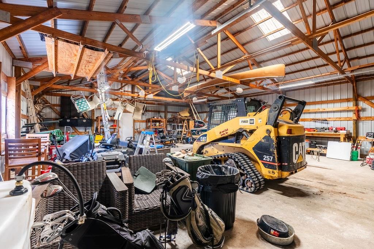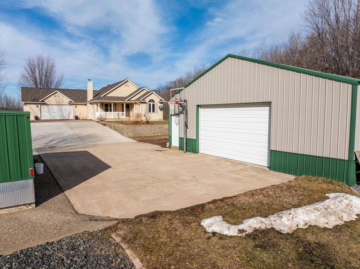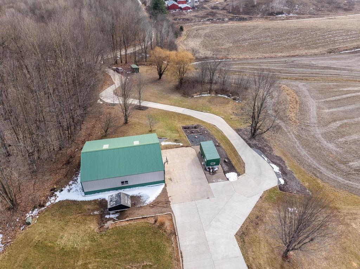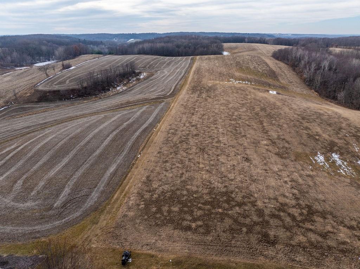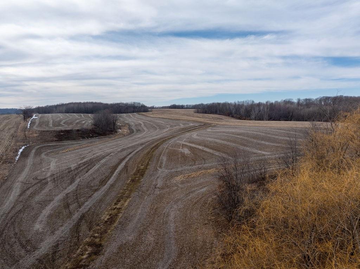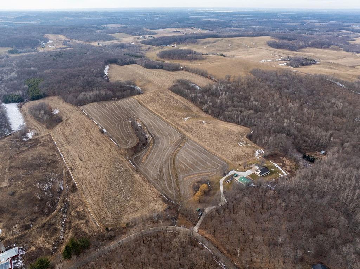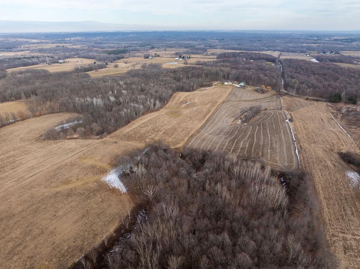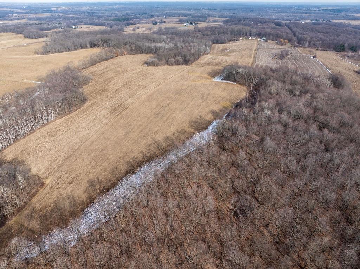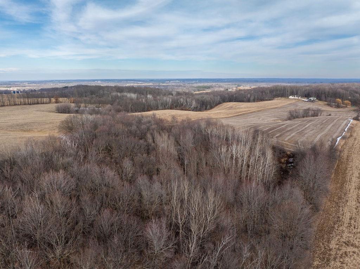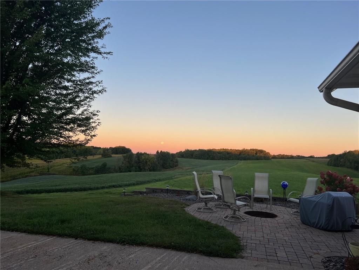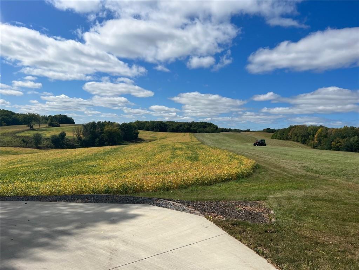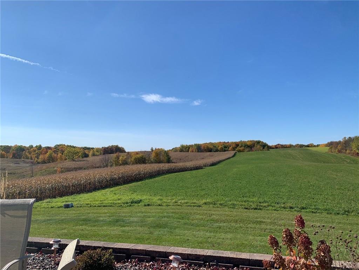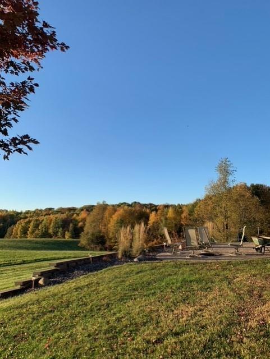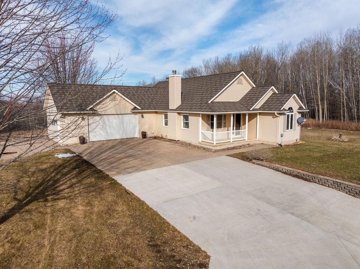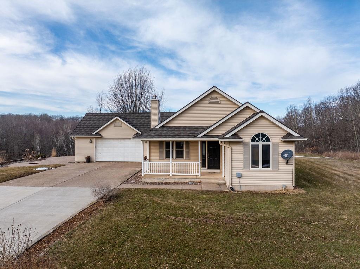
Fall Creek, WI 54742
MLS# 1579788 $850,000.00
Welcome to your hilltop sanctuary of privacy overlooking 81 acres of Rolling Hills, Gorgeous Views, and Beautiful Sunsets! Enjoy this open concept home with main level living, perfectly sized for manageability and convenience. Hardwood flooring and stone fireplace for relaxing warmth and comfort. Ample Kitchen countertop space and cabinets with center island. Patio doors off dining area lead to back deck in natural setting with wildlife! Three bedrooms on main level include primary bedroom with ensuite. Lower level family/rec room plus bonus room and full bath! Enjoy the outdoors on the brick paver patio with firepit overlooking the rolling landscape. 35x45 Pole Building for shop or toys. Hike your own property on the mile and a half trail through the 40 open & 40 wooded acres. Exceptional hunting, no need to drive when you can hunt right on your own sprawling acreage. This gem awaits your enjoyment! Metal Shingle roof 2016. Concrete Driveway 2020. Fall Creek school district.
| Style | OneStory |
|---|---|
| Type | Residential |
| Zoning | Agricultural,Residential |
| Year Built | 2002 |
| School Dist | Fall Creek |
| County | Eau Claire |
| Lot Size | 0 x 0 x |
|---|---|
| Acreage | 81.37 acres |
| Bedrooms | 3 |
| Baths | 3 Full |
| Garage | 2 Car |
| Basement | Finished |
| Above Grd | 1,553 sq ft |
| Below Grd | 902 sq ft |
| Tax $ / Year | $4,052 / 2023 |
Includes
N/A
Excludes
N/A
| Rooms | Size | Level |
|---|---|---|
| Bathroom 1 | 12x6 | M |
| Bathroom 2 | 9x8 | M |
| Bathroom 3 | 13x5 | L |
| Bedroom 1 | 12x13 | M |
| Bedroom 2 | 12x13 | M |
| Bedroom 3 | 12x11 | M |
| BonusRoom 1 | 13x15 | L |
| BonusRoom 2 | 12x9 | L |
| BonusRoom 3 | 7x15 | L |
| DiningRoom | 10x12 | M |
| Kitchen | 13x13 | M |
| Laundry | 8x8 | M |
| LivingRoom | 23x23 | M |
| Recreation | 16x27 | L |
| UtilityRoom | 16x15 | L |
| Basement | Finished |
|---|---|
| Cooling | CentralAir |
| Electric | CircuitBreakers |
| Exterior Features | VinylSiding |
| Fireplace | WoodBurning |
| Heating | ForcedAir |
| Other Buildings | Outbuilding |
| Patio / Deck | Deck,Open,Patio,Porch |
| Sewer Service | MoundSeptic |
| Water Service | Well |
| Parking Lot | Attached,Concrete,Driveway,Garage,GarageDoorOpener |
| Interior Features | CeilingFans |
| Laundry | N |
Listing Agency
Edina Realty, Inc. - Chippewa Valley
