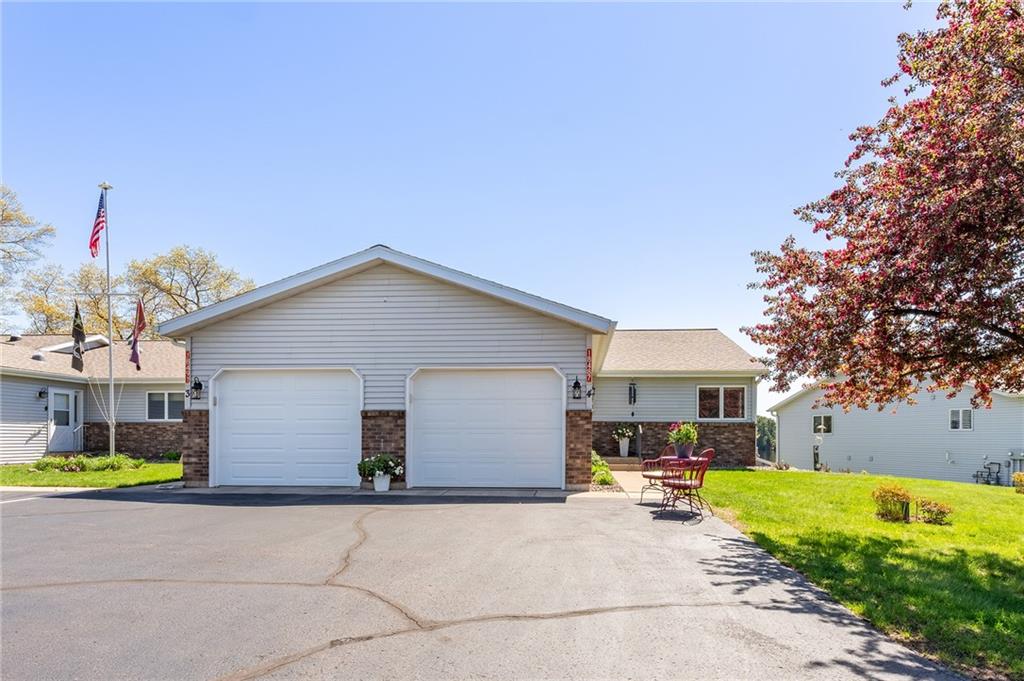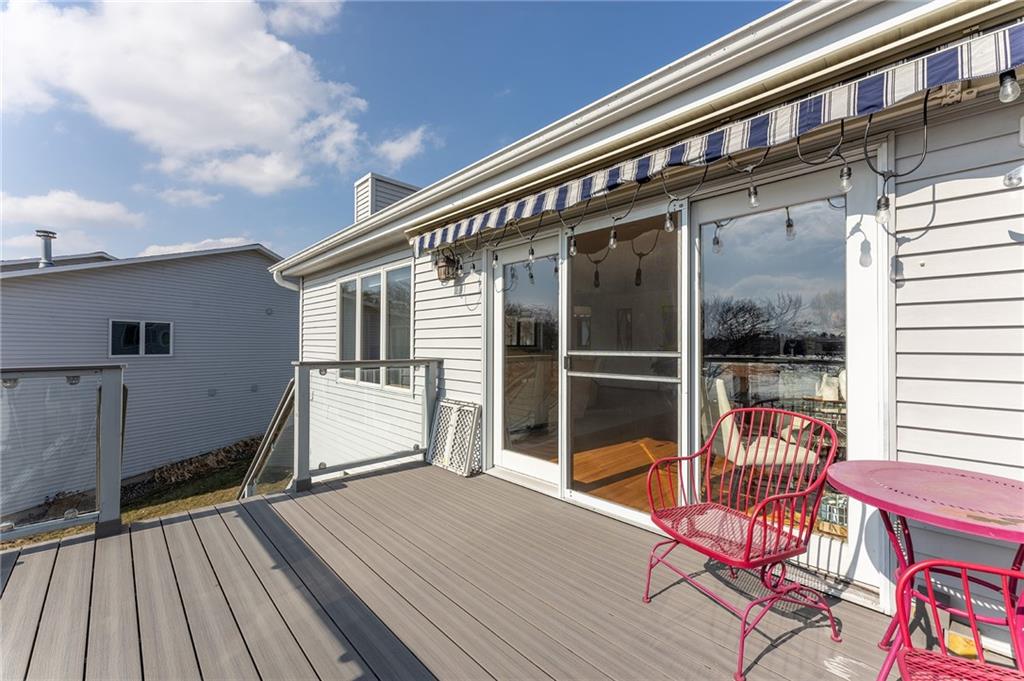
Chippewa Falls, WI 54729
MLS# 1580021 $549,900.00
Prepare to be captivated by this stunning condo with southern exposure on Lake Wissota! From its modern updates to the well-thought-out floorplan, every detail has been carefully considered. This home features 2 bedrooms, 2 bathrooms, a boat slip, 1 car attached garage plus ample parking outside, and all appliances are included. The great room and kitchen sparkle with stylish decorating, trendy new light fixtures, a fireplace, quartz countertops and a backsplash that compliments the look perfectly! The abundance of natural light and beautiful views create a serene atmosphere. With a walk-out lower level featuring a wet bar and 2nd fireplace, this home is perfect for relaxation and entertainment. The park-like common area between the condos and lake offers room for picknicking, having a fire, swimming and fishing! Experience the essence of lake living! This home has been pre-inspected!
| Style | OneStory |
|---|---|
| Type | Residential |
| Zoning | Shoreline |
| Year Built | 1992 |
| School Dist | Chippewa Falls |
| County | Chippewa |
| Lake Name | Wissota |
| Lake Size | 6,300 acres |
| Lot Size | 0 x 0 x |
|---|---|
| Acreage | N/A |
| Bedrooms | 2 |
| Baths | 2 Full |
| Garage | 1 Car |
| Basement | Full,Finished,WalkOutAccess |
| Above Grd | 1,232 sq ft |
| Below Grd | 1,200 sq ft |
| Tax $ / Year | $3,354 / 2023 |
Includes
N/A
Excludes
N/A
| Rooms | Size | Level |
|---|---|---|
| Bathroom 1 | 8x9 | L |
| Bathroom 2 | 8x8 | M |
| Bedroom 1 | 15x12 | M |
| Bedroom 2 | 12x11 | L |
| DiningRoom 1 | 6x12 | M |
| DiningRoom 2 | 7x15 | M |
| EntryFoyer | 19x5 | M |
| FamilyRoom | 23x13 | L |
| Kitchen | 14x12 | M |
| LivingRoom | 15x15 | M |
| Other | 15x11 | L |
| Recreation | 13x20 | L |
| Basement | Full,Finished,WalkOutAccess |
|---|---|
| Cooling | CentralAir |
| Electric | CircuitBreakers |
| Exterior Features | Dock |
| Fireplace | Two,GasLog |
| Heating | ForcedAir |
| Patio / Deck | Composite,Concrete,Deck,Patio |
| Sewer Service | Other,SepticTank,SeeRemarks |
| Water Service | SharedWell |
| Parking Lot | Asphalt,Attached,Driveway,Garage,GarageDoorOpener |
| Laundry | N |
Listing Agency
Cb Brenizer / Chippewa
Directions
Hwy 29 East to Hwy X East to right on 56th Avenue to condo straight ahead.




































