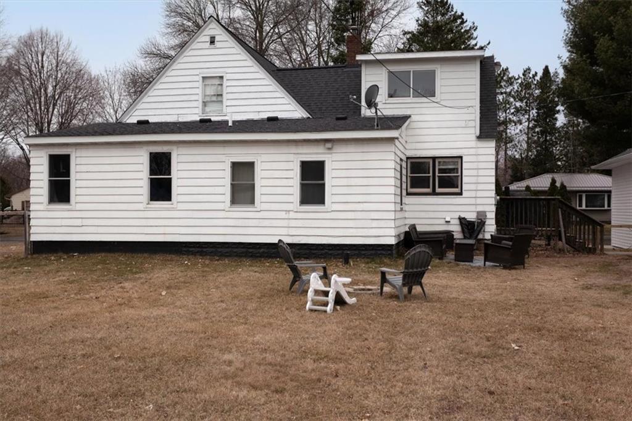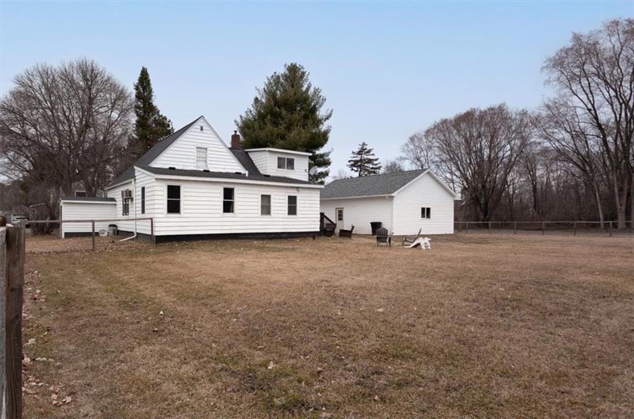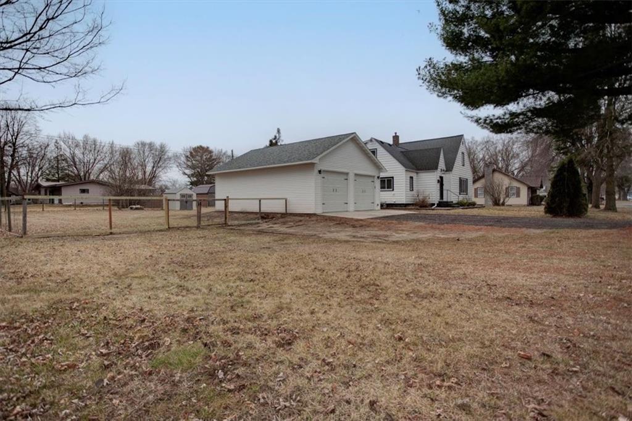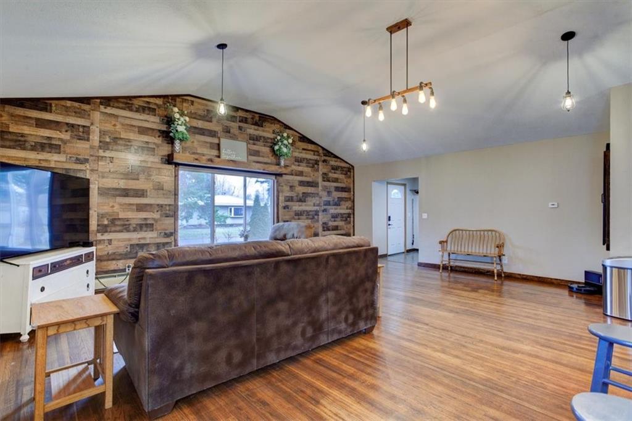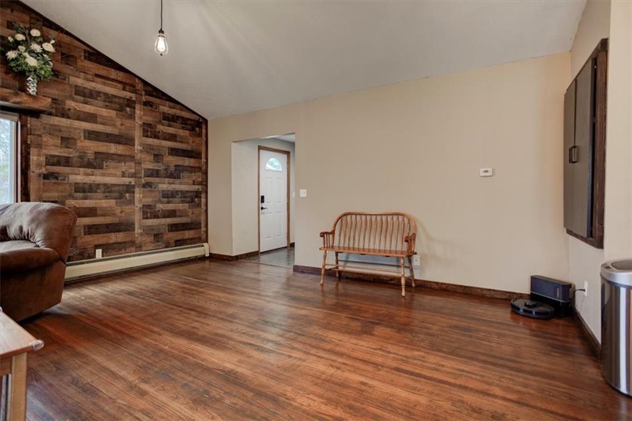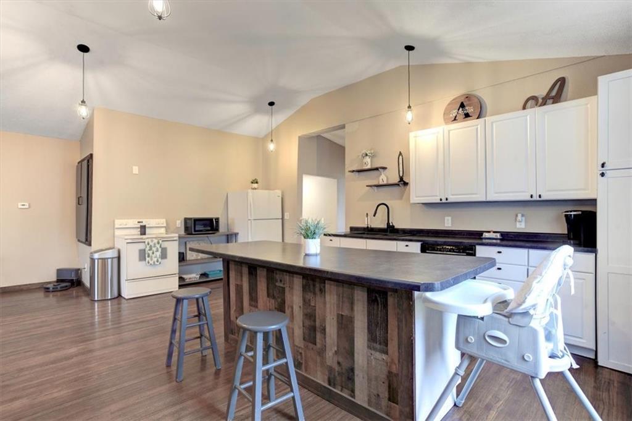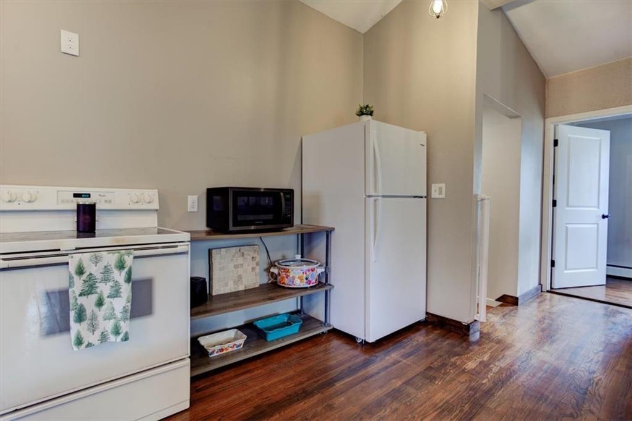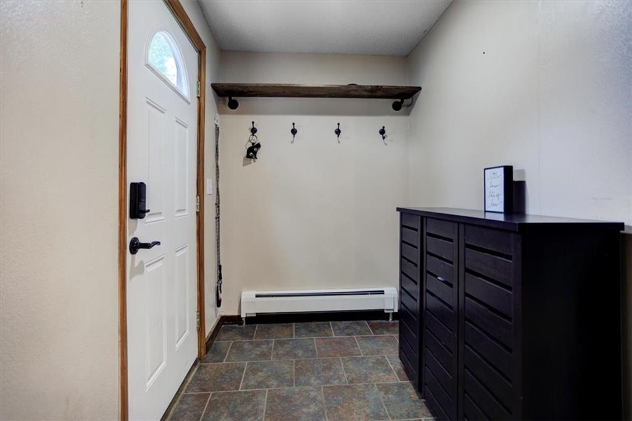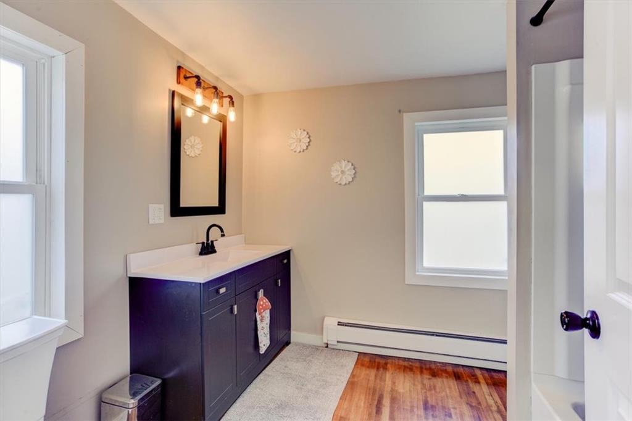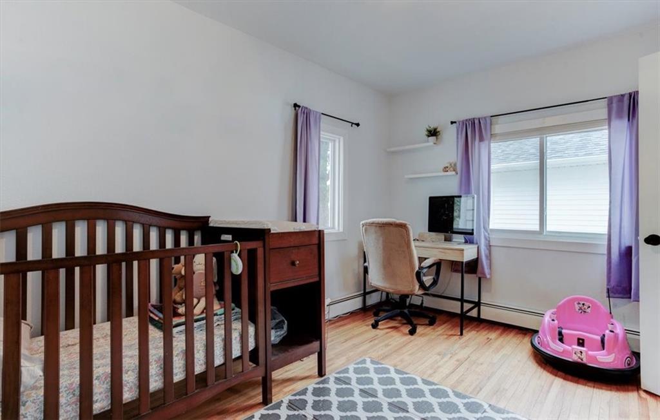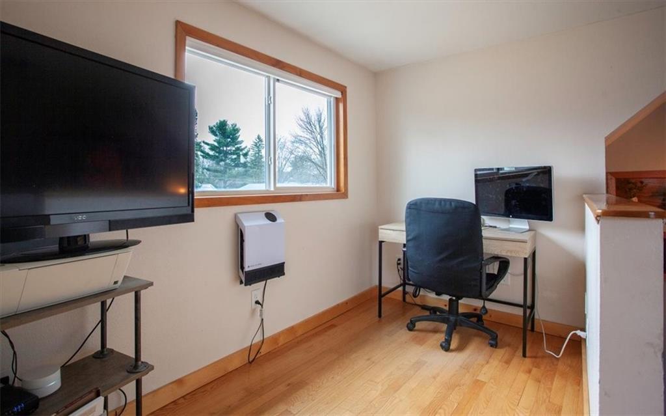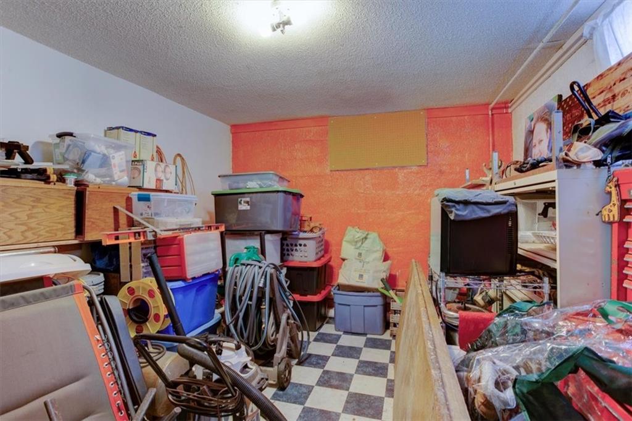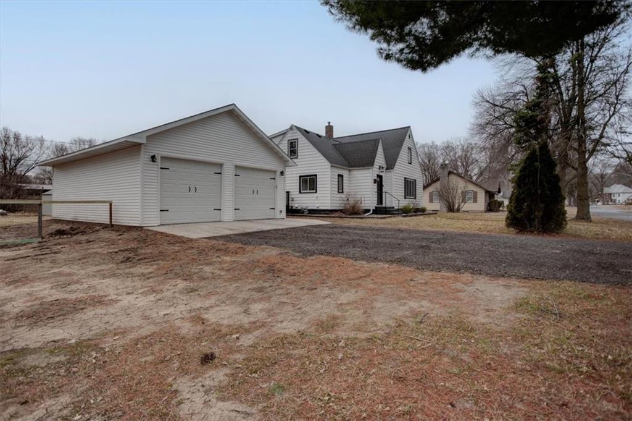
Menomonie, WI 54751
MLS# 1580204
Check out this adorable 3 bedroom, 1.5 bath home with a new 24x32 Detached garage on a wonderful fenced yard corner lot. Newer paint throughout, Main floor has nice hardwood floors, updated main floor Master Bedroom with walk in closet and new Full Bath remodeled. Main floor laundry and mudroom, enter the home with nice entryway and walk in to your vaulted Living room, Eating Area and Kitchen with new large center Island fabulous for entertaining! Some Newer Windows and Interior 2 Panel Doors, Up stairs can be a bedroom or great office area overlooking your back yard. Check out the lower level with a mini kitchen area, pool table included, awesome storage and playrooms. Exterior access from the basement. Home was Pre-Inspected plus a Buyer's 14 month Home Warranty...Quick Close Possible!
| Style | OneandOneHalfStory |
|---|---|
| Type | Residential |
| Zoning | Residential |
| Year Built | 1920 |
| School Dist | Menomonie |
| County | Dunn |
| Lot Size | 132 x 132 x 132 x 132 |
|---|---|
| Acreage | 0.40 acres |
| Bedrooms | 3 |
| Baths | 1 Full / 1 Half |
| Garage | 2 Car |
| Basement | Full,PartiallyFinished |
| Above Grd | 1,740 sq ft |
| Below Grd | 676 sq ft |
| Tax $ / Year | $3,292 / 2023 |
Includes
N/A
Excludes
N/A
| Rooms | Size | Level |
|---|---|---|
| Bathroom | 9x8 | M |
| Bedroom 1 | 17x10 | U |
| Bedroom 2 | 16x12 | M |
| Bedroom 3 | 13x10 | M |
| DiningRoom | 11x8 | M |
| EntryFoyer | 7x5 | M |
| FamilyRoom | 22x13 | L |
| Kitchen | 23x11 | M |
| Laundry | 12x9 | M |
| LivingRoom | 24x14 | M |
| Office | 12x9 | L |
| Other | 13x10 | L |
| Recreation | 12x10 | L |
| Basement | Full,PartiallyFinished |
|---|---|
| Cooling | WindowUnits,WallUnits,WallWindowUnits |
| Electric | CircuitBreakers |
| Exterior Features | Fence |
| Fireplace | None |
| Heating | Baseboard,HotWater,Radiant |
| Other Buildings | Sheds |
| Sewer Service | PublicSewer |
| Water Service | Public |
| Parking Lot | Driveway,Detached,Garage |
| Fencing | Wood,Wire,YardFenced |
| Laundry | N |
Listing Agency
RE / Max Affiliates~menomonie
Directions
From I-94 Exit 45 south on CTY Rd B, to Hwy 12/29 turn Right (West) on Hwy 12/29 turns into Stout rd past Hospital to 15th street go North to home on the rt side on a corner double lot.



