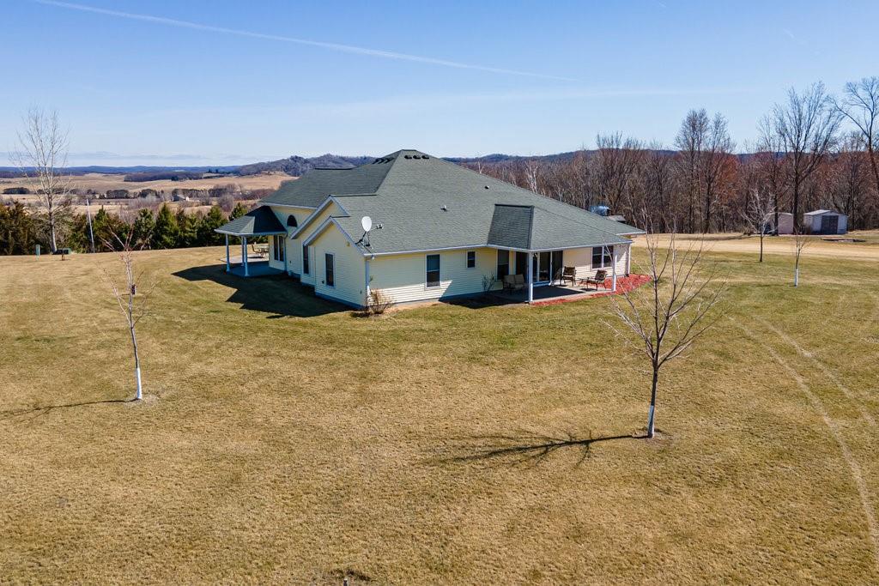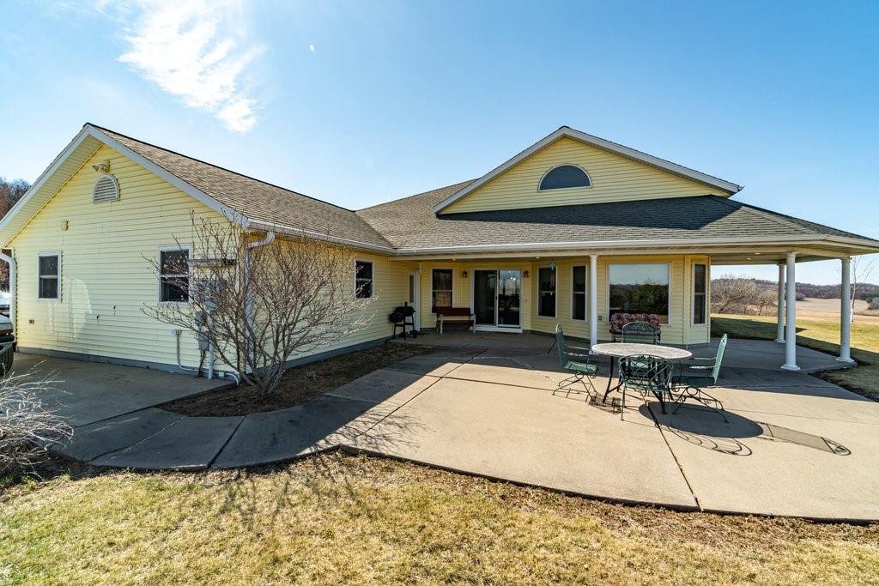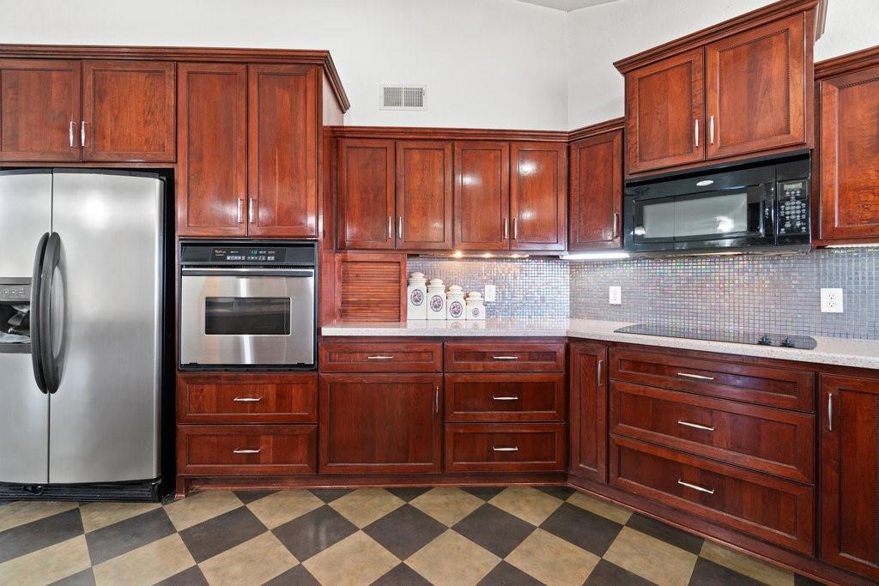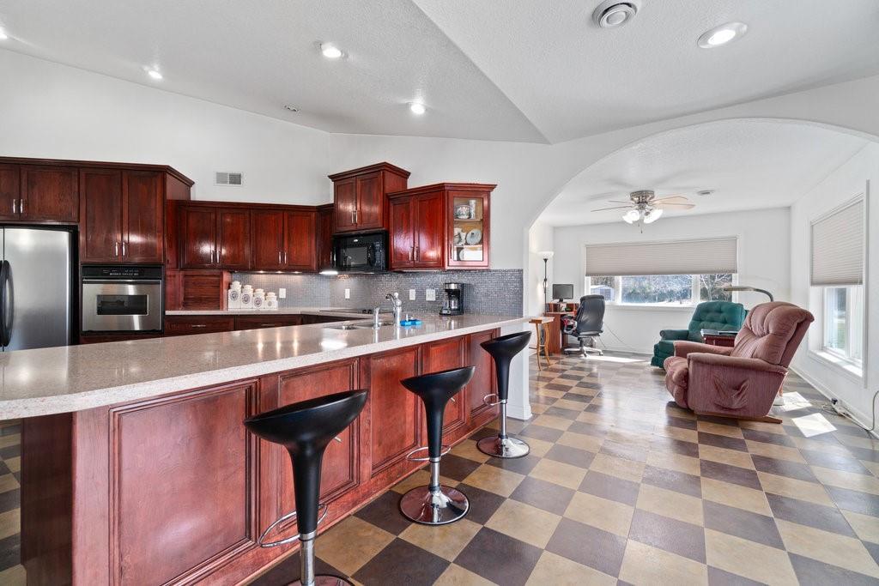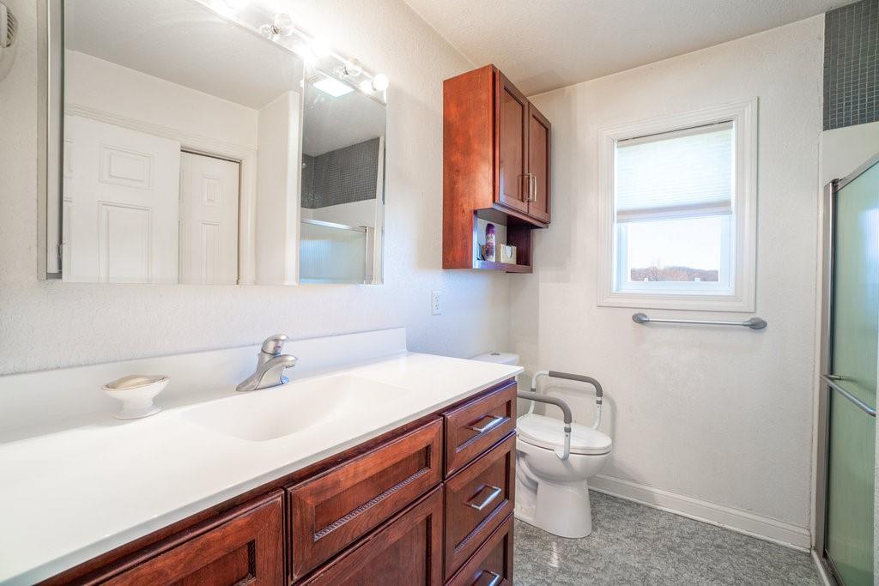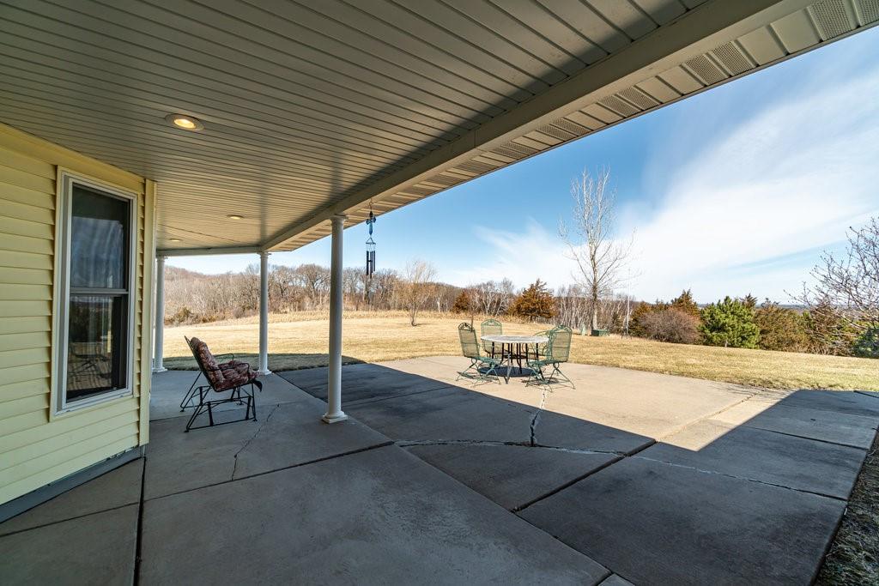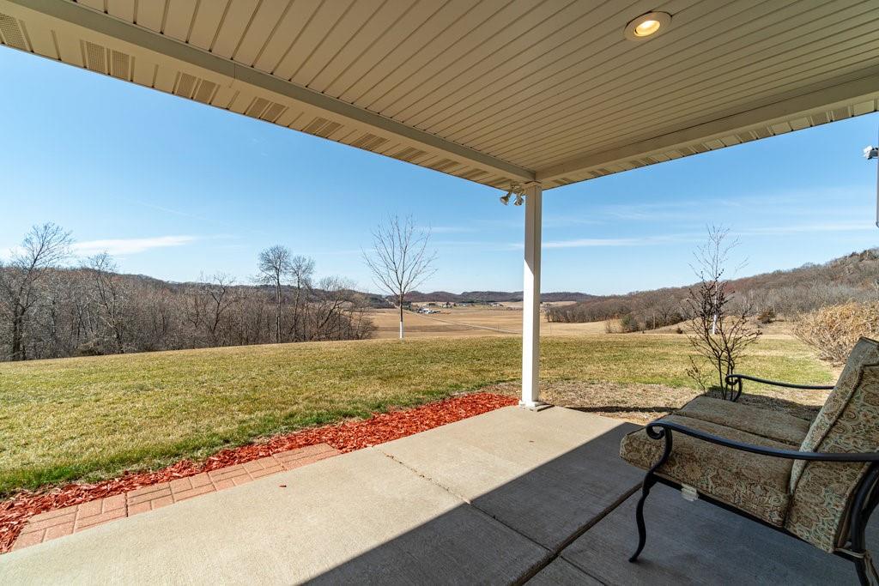
Mondovi, WI 54755
MLS# 1580466 $450,000.00
Perched atop the rolling hills, is this custom-built home offers a living experience that truly feels like being on top of the world! Built in 2005, this remarkable residence is nestled on a sprawling 4-acres, offering unparalleled privacy and seclusion along with breathtaking panoramic views that promise to captivate and enchant. As you step inside, the open-concept design immediately draws your attention to the soaring vaulted ceilings that enhance the sense of spaciousness. This architectural choice not only amplifies the natural light flooding in from the expansive windows but also creates a seamless flow between the living, dining, and kitchen areas, making it perfect for entertaining. The heart of the home, the kitchen, is a chef's dream featuring sleek quartz countertops and custom cabinets. One of the many features of this home is in-floor heating, providing warmth & comfort underfoot throughout the colder months. In floor heat by wood or electric. Schedule your showing today!
| Style | OneStory |
|---|---|
| Type | Residential |
| Zoning | N/A |
| Year Built | 2005 |
| School Dist | Durand |
| County | Pepin |
| Lot Size | 0 x 0 x |
|---|---|
| Acreage | 3.99 acres |
| Bedrooms | 2 |
| Baths | 2 Full / 1 Half |
| Garage | 2 Car |
| Basement | N/A |
| Above Grd | 2,627 sq ft |
| Below Grd | — |
| Tax $ / Year | $5,919 / 2023 |
Includes
N/A
Excludes
N/A
| Rooms | Size | Level |
|---|---|---|
| Bathroom 1 | 8x7 | M |
| Bathroom 2 | 10x6 | M |
| Bathroom 3 | 4x3 | M |
| Bedroom 1 | 14x12 | M |
| Bedroom 2 | 15x15 | M |
| DiningRoom | 11x11 | M |
| FamilyRoom | 15x12 | M |
| Kitchen | 22x21 | M |
| Laundry | 11x6 | M |
| LivingRoom | 36x23 | M |
| Office | 12x11 | M |
| Cooling | CentralAir |
|---|---|
| Electric | CircuitBreakers |
| Exterior Features | VinylSiding |
| Fireplace | None |
| Heating | RadiantFloor |
| Patio / Deck | Covered,Patio |
| Sewer Service | SepticTank |
| Water Service | Well |
| Parking Lot | Attached,Driveway,Garage,Gravel |
| Fencing | None |
| Laundry | N |
Listing Agency
Keller Williams Realty Diversified
Directions
From Rock Falls, South on Cty Rd H, West (right) on cty rd T, South (left) on Albany G, West (right) on Cty Rd R, Driveway will be on the left side. Side will be at the bottom of the driveway.

