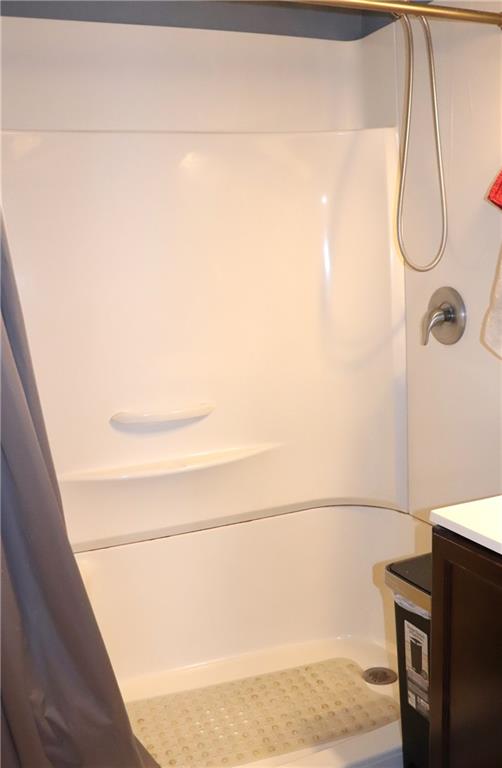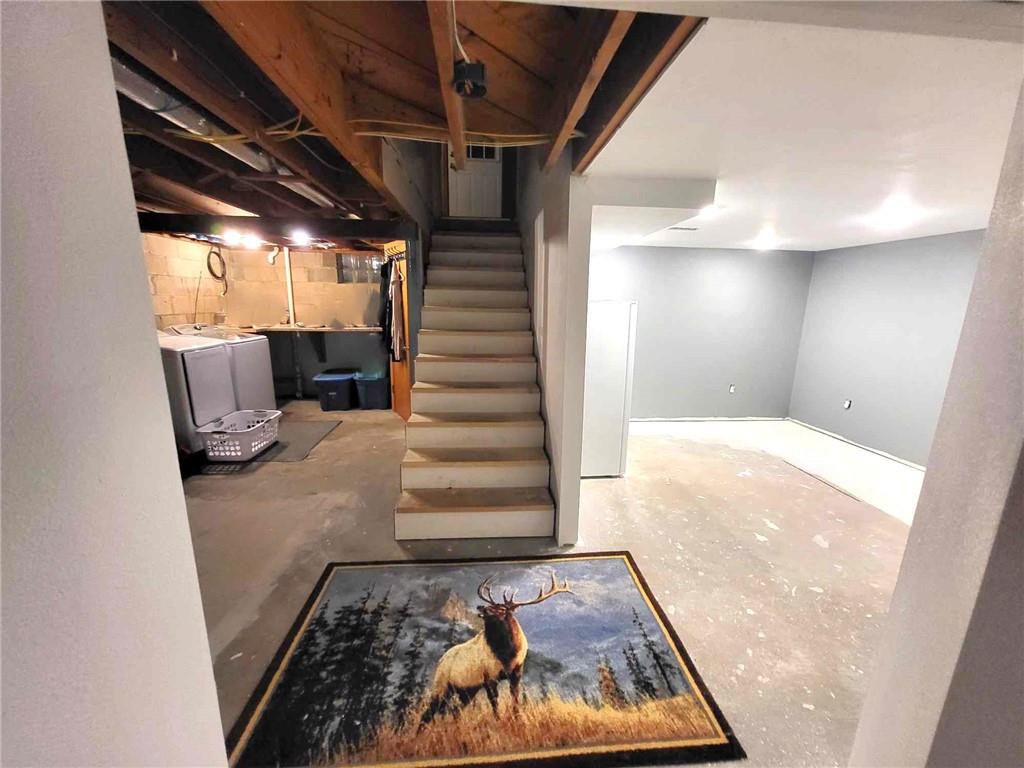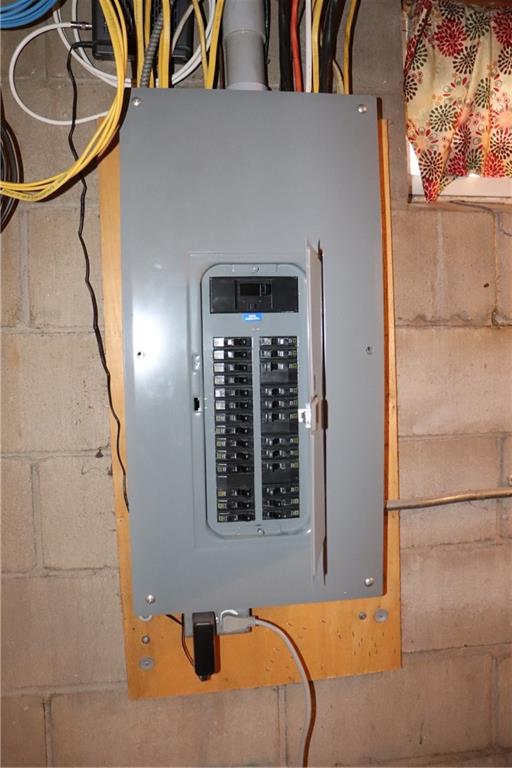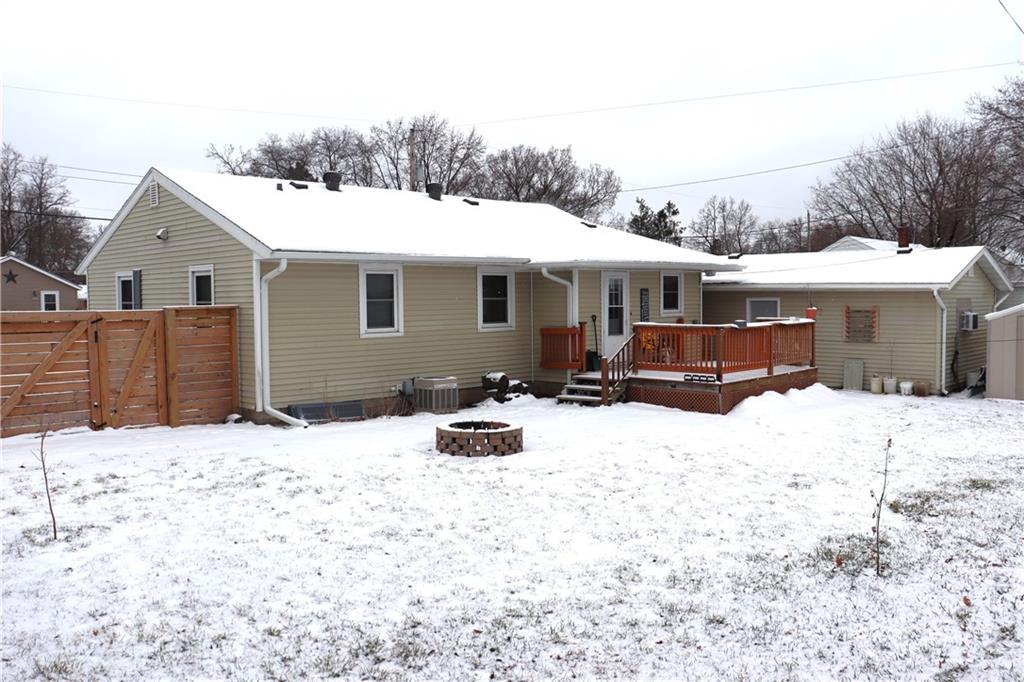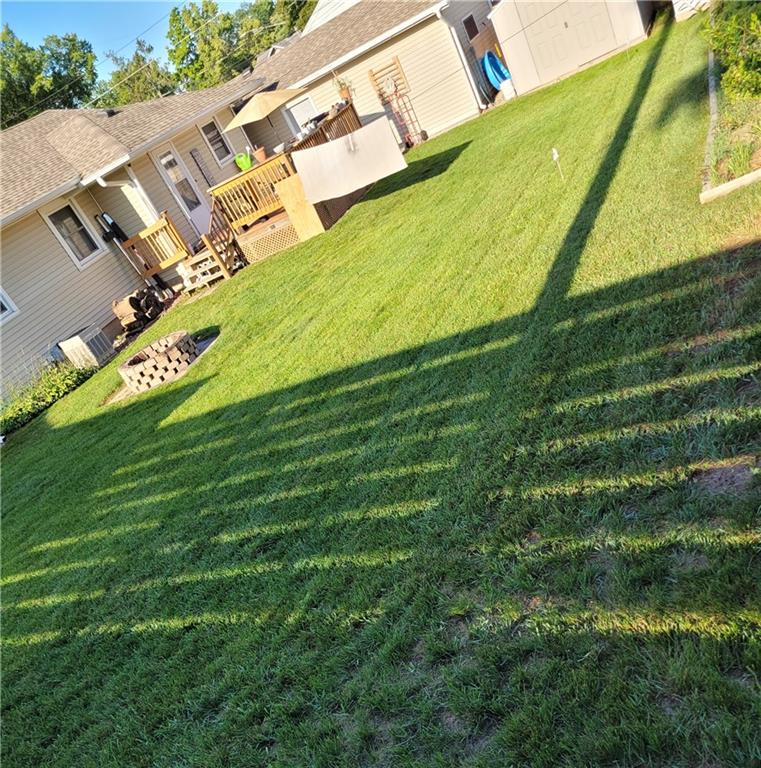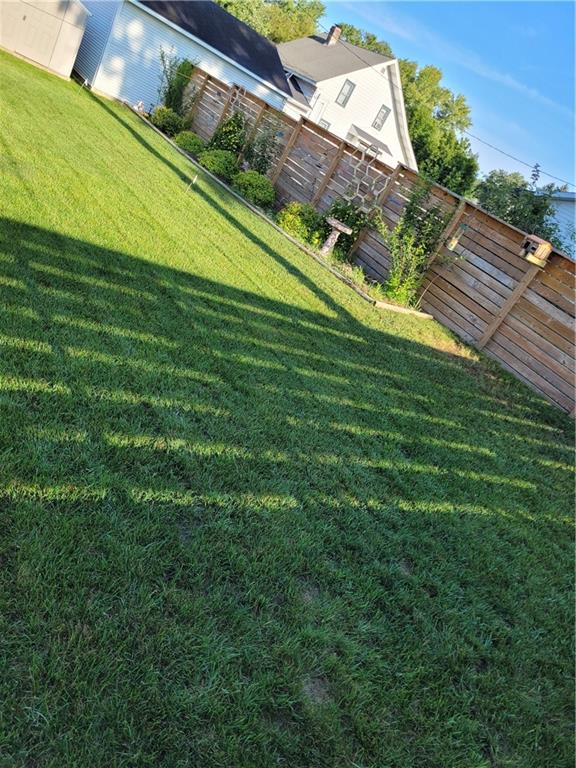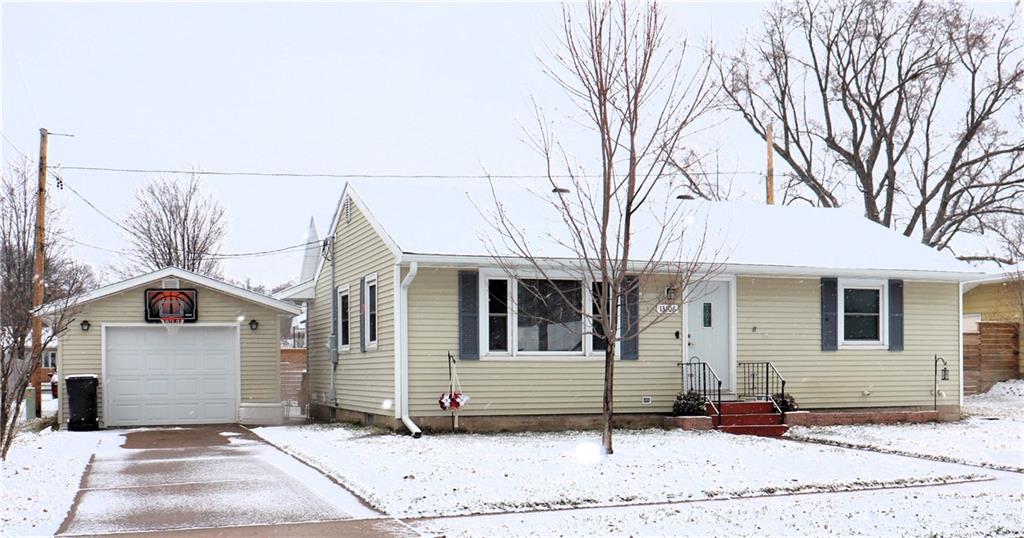
Osseo, WI 54758
MLS# 1580542
Efficient Osseo home with SO many of the big ticket items updated within the last 5 years! New roofs, NG furnace and H2O heater, egress window, extensive electrical updates, lower level finishings, very private fenced back yard and much more(list provided). Great layout with all you need on the main level + finished lower level for even more privacy, room to stretch. Walk from the kitchen out to your patio and fenced yard with garage access + garden shed w/elect. This home has so much to offer and priced to put on your own finishing touches!
| Style | OneStory |
|---|---|
| Type | Residential |
| Zoning | Residential |
| Year Built | 1968 |
| School Dist | Osseo-Fairchild |
| County | Trempealeau |
| Lot Size | 85 x 100 x |
|---|---|
| Acreage | N/A |
| Bedrooms | 3 |
| Baths | 2 Full |
| Garage | 1 Car |
| Basement | EgressWindows,Full,PartiallyFinished |
| Above Grd | 1,052 sq ft |
| Below Grd | 572 sq ft |
| Tax $ / Year | $2,732 / 2023 |
Includes
N/A
Excludes
N/A
| Rooms | Size | Level |
|---|---|---|
| Bathroom 1 | 4x6 | M |
| Bathroom 2 | 6x7 | L |
| Bedroom 1 | 11x9 | M |
| Bedroom 2 | 13x10 | M |
| Bedroom 3 | 12x12 | L |
| DiningRoom | 10x10 | M |
| FamilyRoom | 16x11 | L |
| Kitchen | 9x17 | M |
| Laundry | 9x14 | L |
| LivingRoom | 21x11 | M |
| Office | 9x11 | L |
| Basement | EgressWindows,Full,PartiallyFinished |
|---|---|
| Cooling | CentralAir |
| Electric | CircuitBreakers |
| Exterior Features | VinylSiding |
| Heating | ForcedAir |
| Other Buildings | Sheds |
| Patio / Deck | Deck |
| Sewer Service | PublicSewer |
| Water Service | Public |
| Parking Lot | Concrete,Driveway,Detached,Garage,GarageDoorOpener |
| Interior Features | CeilingFans |
| Fencing | Wood |
| Laundry | N |
Listing Agency
Hansen Real Estate Group











