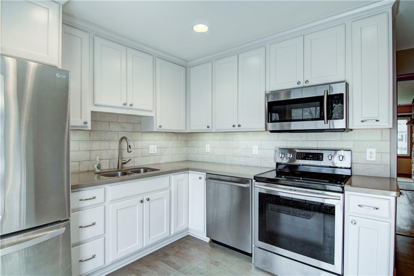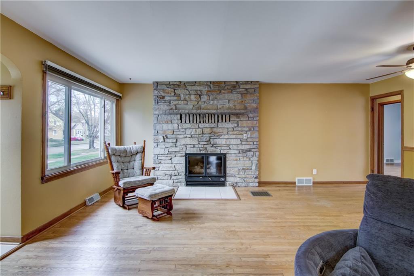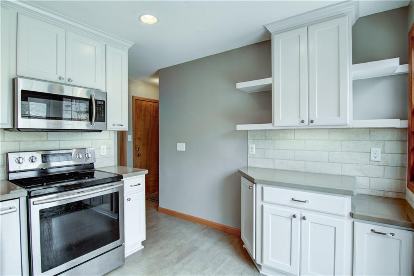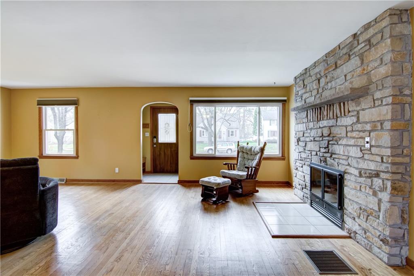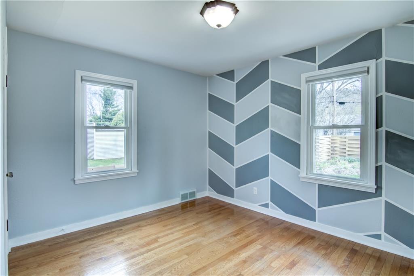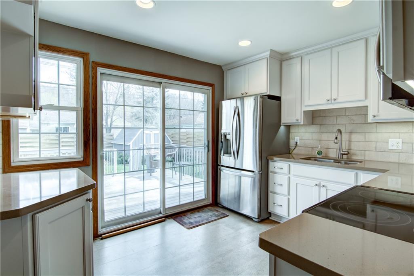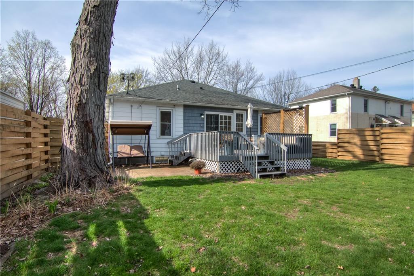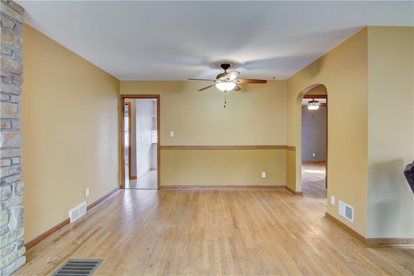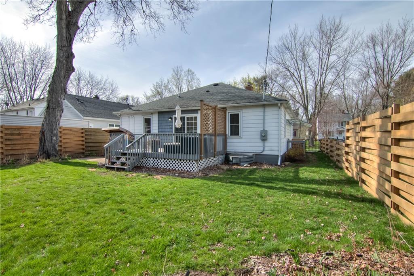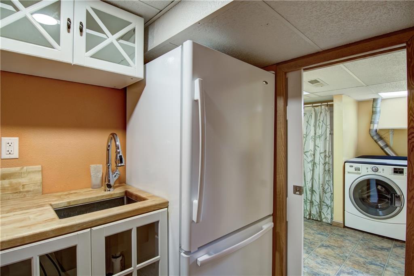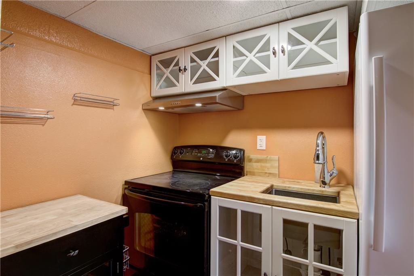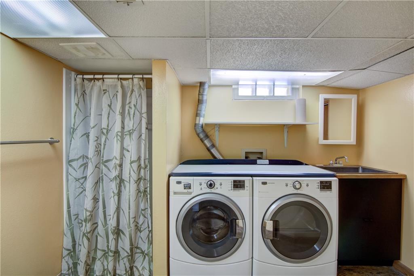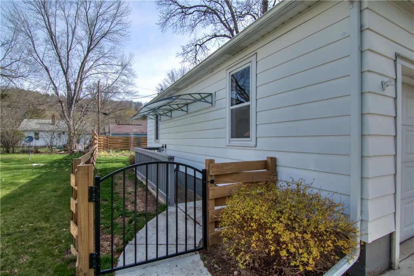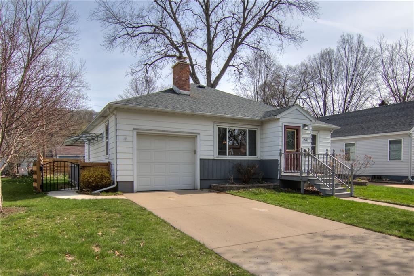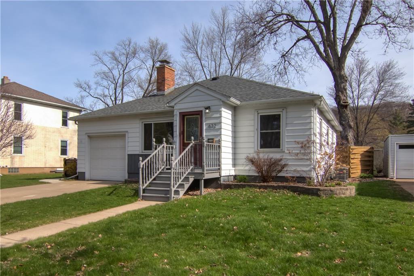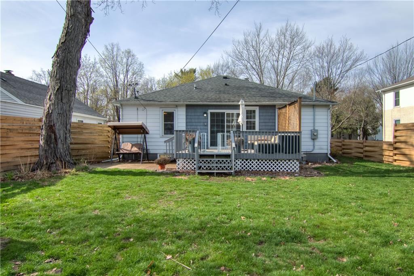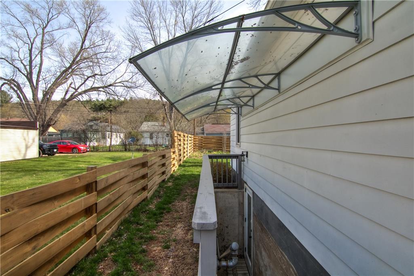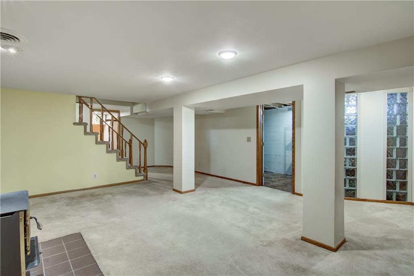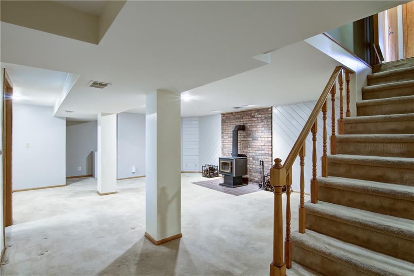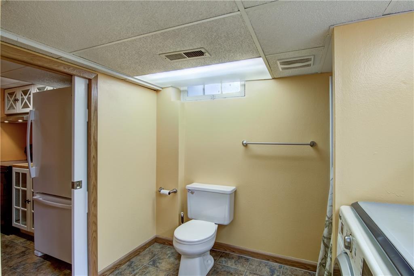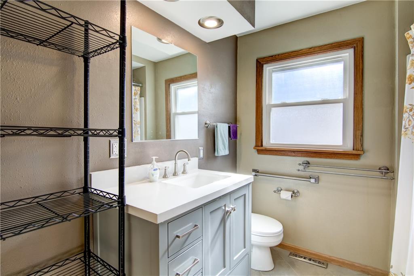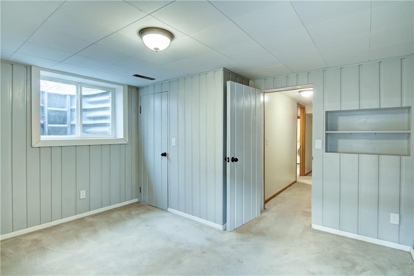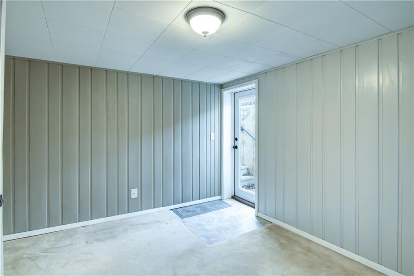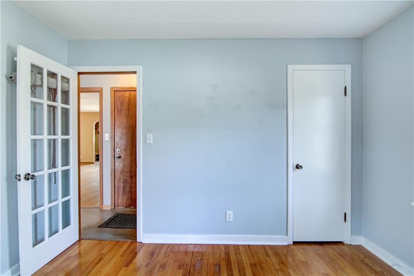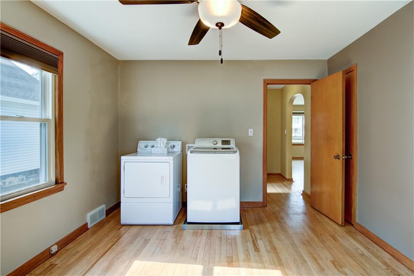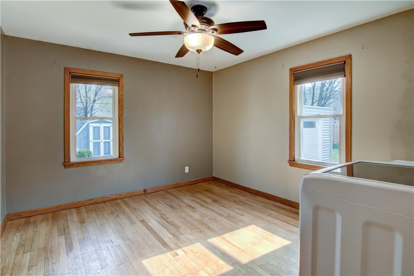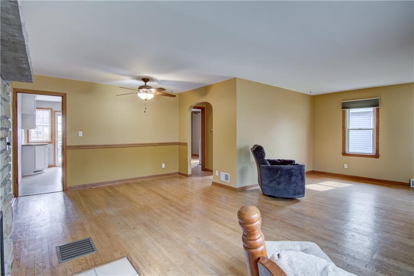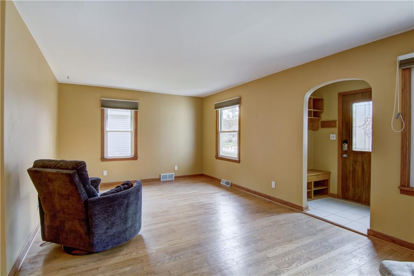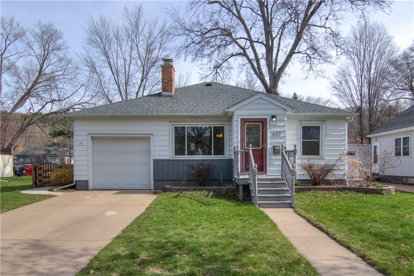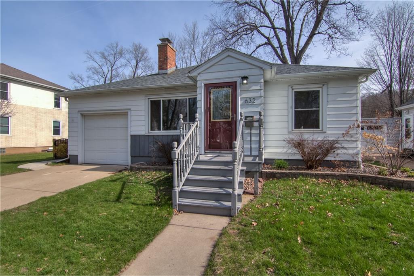
Eau Claire, WI 54701
MLS# 1581301 $280,000.00
Very well maintained & updated 3 bed 2 bath 3rd ward charmer! Home is set up as a multi generational home with a complete 2nd living area. Beautiful kitchen has plenty of cabinets, Quartz counter tops, tile backsplash, cork flooring, & stainless appliances. Main floor has hardwood floors in the living room, dinning room, & both bedrooms. Living room has a beautiful floor to ceiling stone fireplace! 1st floor laundry. Front entryway/mudroom. Lower level has its owns entrance, a spacious family room w/wood stove, 2nd kitchen, 2nd bathroom, 2 laundry, & a bedroom with walk in closet. Patio door from kitchen leads to a private fenced backyard that has a deck, paver patio, fire pit, yard shed, & perennial flowers. Low maintenance vinyl windows. Nicely landscaped. New AC in 2023.
| Style | OneStory |
|---|---|
| Type | Residential |
| Zoning | Residential |
| Year Built | 1949 |
| School Dist | Eau Claire |
| County | Eau Claire |
| Lot Size | 0 x 0 x |
|---|---|
| Acreage | 0.15 acres |
| Bedrooms | 3 |
| Baths | 2 Full |
| Garage | 1 Car |
| Basement | Full,PartiallyFinished |
| Above Grd | 1,008 sq ft |
| Below Grd | 900 sq ft |
| Tax $ / Year | $4,214 / 2023 |
Includes
N/A
Excludes
N/A
| Rooms | Size | Level |
|---|---|---|
| Bathroom 1 | 7x7 | M |
| Bathroom 2 | 7x16 | L |
| Bedroom 1 | 11x10 | M |
| Bedroom 2 | 10x11 | M |
| Bedroom 3 | 11x10 | L |
| DiningRoom | 10x8 | M |
| FamilyRoom | 16x19 | L |
| Kitchen | 11x8 | M |
| LivingRoom | 22x11 | M |
| Basement | Full,PartiallyFinished |
|---|---|
| Cooling | CentralAir |
| Electric | CircuitBreakers |
| Exterior Features | Fence |
| Fireplace | Two,GasLog,WoodBurningStove |
| Heating | ForcedAir |
| Other Buildings | Sheds |
| Patio / Deck | Deck,Patio |
| Sewer Service | PublicSewer |
| Water Service | Public |
| Parking Lot | Attached,Concrete,Driveway,Garage,GarageDoorOpener |
| Interior Features | CeilingFans |
| Fencing | Wood,YardFenced |
| Laundry | N |
Listing Agency
Riverbend Realty Group, Llc
Directions
Farwell St north to Putnam east to Rust north to Ripley east on Ripley
